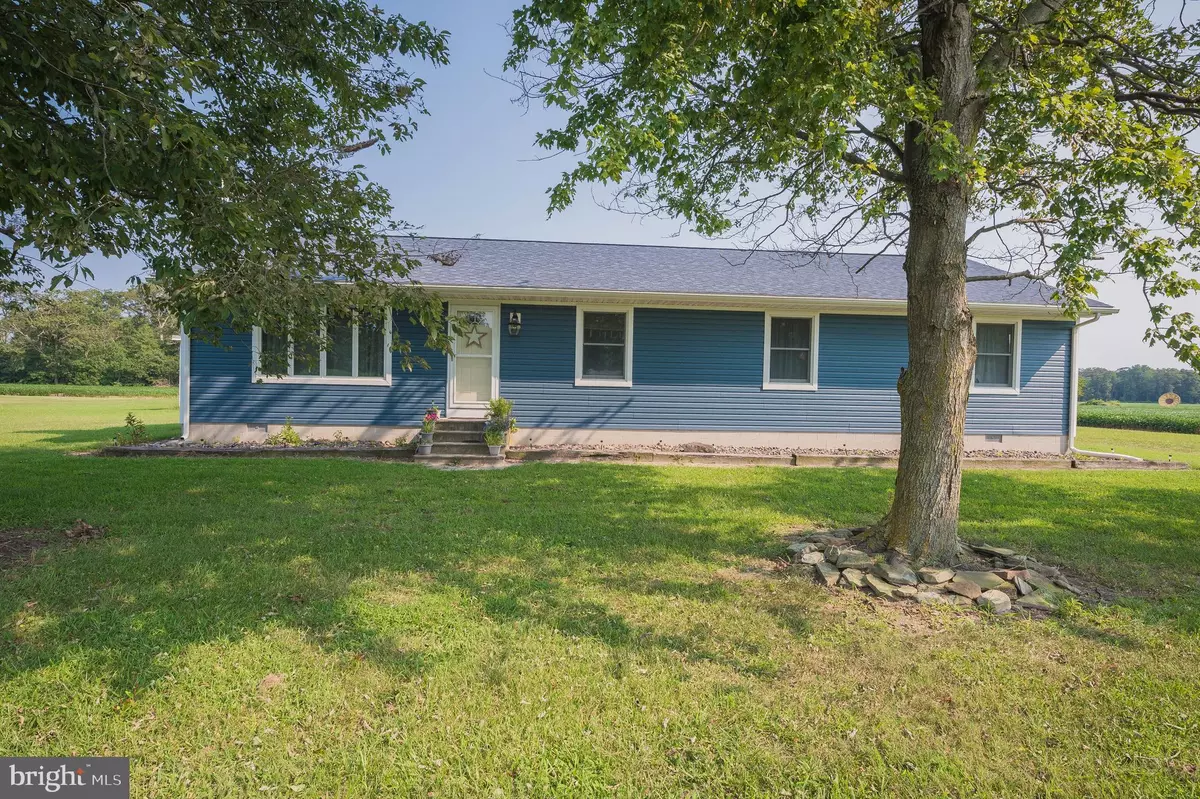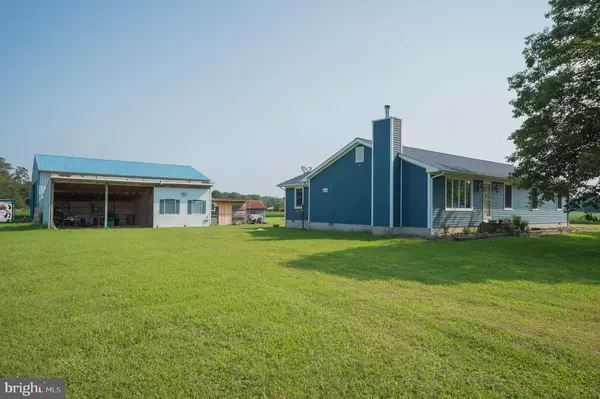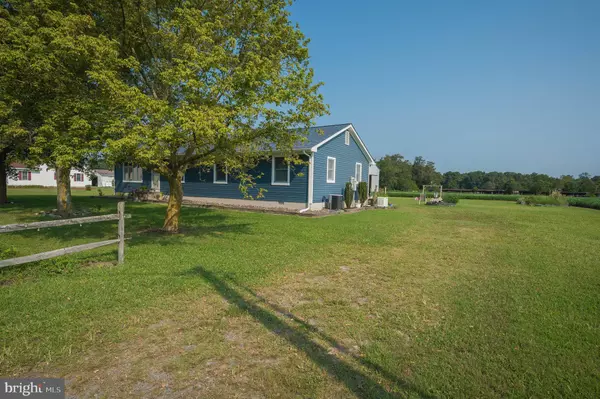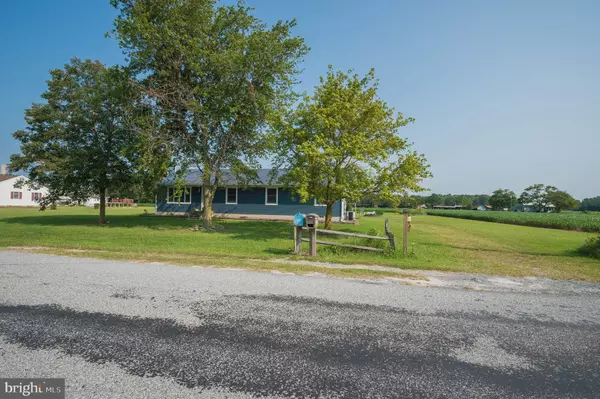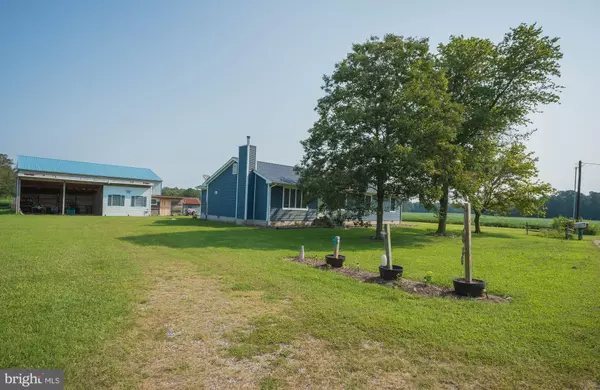$258,000
$274,900
6.1%For more information regarding the value of a property, please contact us for a free consultation.
30309 BUNTING RD Dagsboro, DE 19939
3 Beds
2 Baths
2,184 SqFt
Key Details
Sold Price $258,000
Property Type Single Family Home
Sub Type Detached
Listing Status Sold
Purchase Type For Sale
Square Footage 2,184 sqft
Price per Sqft $118
Subdivision None Available
MLS Listing ID DESU168058
Sold Date 02/26/21
Style Ranch/Rambler
Bedrooms 3
Full Baths 2
HOA Y/N N
Abv Grd Liv Area 2,184
Originating Board BRIGHT
Year Built 1986
Annual Tax Amount $782
Tax Year 2020
Lot Size 1.500 Acres
Acres 1.5
Lot Dimensions 0.00 x 0.00
Property Description
Welcome home to 30309 Bunting Road! This well maintained, one-owner home has so much to offer. With 3 bedrooms, and an additional room that could be used as office space, this rancher offers plenty of room to grow, while enjoying the quiet country living that Sussex County has been known to provide. The property also features multiple large outbuildings perfect for storage, hobbies, and play. Recent upgrades include a new roof, newer siding, a generator, and a security system that is owned outright as well. Call today for your own private showing!
Location
State DE
County Sussex
Area Dagsboro Hundred (31005)
Zoning AR-1
Rooms
Basement Partial
Main Level Bedrooms 3
Interior
Hot Water Electric
Heating Baseboard - Electric, Wood Burn Stove
Cooling None
Fireplaces Type Wood
Equipment Dishwasher, Dryer, Oven/Range - Electric, Refrigerator, Water Heater, Washer
Fireplace Y
Appliance Dishwasher, Dryer, Oven/Range - Electric, Refrigerator, Water Heater, Washer
Heat Source Electric, Wood
Laundry Has Laundry
Exterior
Garage Spaces 2.0
Carport Spaces 2
Water Access N
Roof Type Architectural Shingle
Accessibility 2+ Access Exits
Total Parking Spaces 2
Garage N
Building
Story 1
Foundation Block
Sewer On Site Septic
Water Well
Architectural Style Ranch/Rambler
Level or Stories 1
Additional Building Above Grade, Below Grade
Structure Type Dry Wall
New Construction N
Schools
Elementary Schools John M. Clayton
Middle Schools Selbyville
High Schools Indian River
School District Indian River
Others
Senior Community No
Tax ID 233-06.00-14.01
Ownership Fee Simple
SqFt Source Estimated
Security Features Surveillance Sys
Acceptable Financing Conventional, Cash
Listing Terms Conventional, Cash
Financing Conventional,Cash
Special Listing Condition Standard
Read Less
Want to know what your home might be worth? Contact us for a FREE valuation!

Our team is ready to help you sell your home for the highest possible price ASAP

Bought with Yuliana Alex Goldin Dunn • Patterson-Schwartz-Middletown

