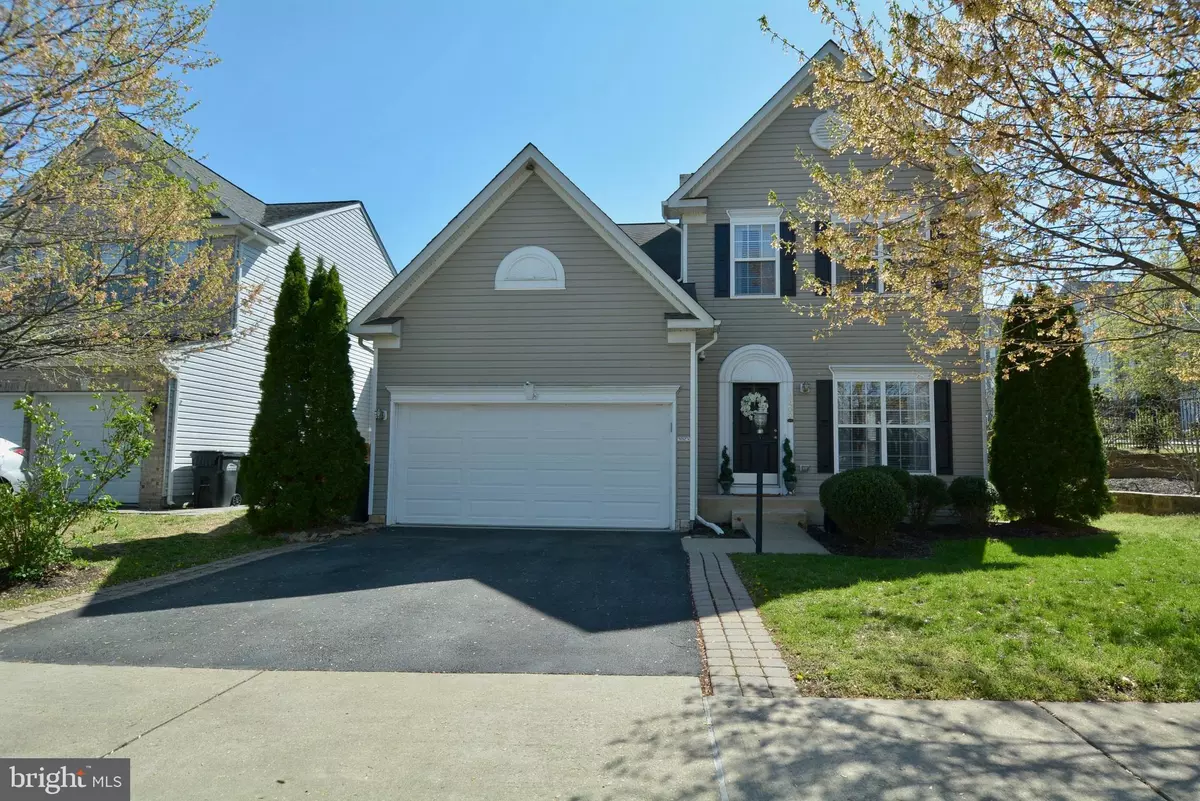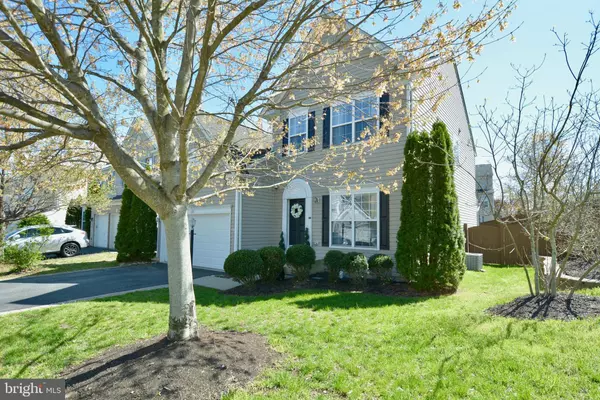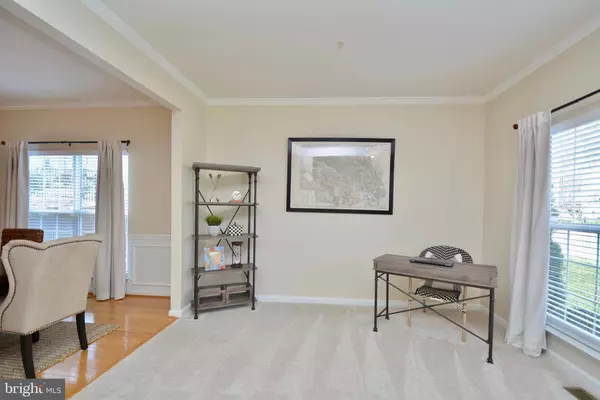$500,000
$495,000
1.0%For more information regarding the value of a property, please contact us for a free consultation.
16400 PLUMAGE EAGLE ST Woodbridge, VA 22191
4 Beds
4 Baths
3,172 SqFt
Key Details
Sold Price $500,000
Property Type Single Family Home
Sub Type Detached
Listing Status Sold
Purchase Type For Sale
Square Footage 3,172 sqft
Price per Sqft $157
Subdivision Eagles Pointe
MLS Listing ID VAPW494668
Sold Date 07/20/20
Style Colonial
Bedrooms 4
Full Baths 3
Half Baths 1
HOA Fees $140/mo
HOA Y/N Y
Abv Grd Liv Area 2,172
Originating Board BRIGHT
Year Built 2008
Annual Tax Amount $5,198
Tax Year 2020
Lot Size 7,701 Sqft
Acres 0.18
Property Description
If you are looking for move-in ready, this is it!! This home is in top condition and has been lovingly maintained and updated throughout, all within the last 2-3 years! Custom blinds throughout. Hardwood flooring in the entryway, formal dining room and kitchen. Formal living room and dining room feature crown molding and chair rail. Kitchen has been updated to include black stainless appliances, granite countertops, upgraded cabinets, backsplash and light fixtures. The kitchen also offers plenty of table space and has a sliding glass door out to the patio and recently fenced back yard. Spacious family room sits off the kitchen with a stone fireplace. Upstairs, the master bedroom features a vaulted ceiling, two walk-in closets, a sitting area and luxury master bath with double sinks, separate shower and soaking tub! Three more good sized bedrooms, a full bath and the laundry make up the rest of the upper level. The finished walk-up basement has a large rec. room, a full bathroom, a den/fifth bedroom (not to code) and storage area. Basement features are all new within last year and a half -- this includes the wide ceramic tile flooring throughout, recessed lighting and the entire full bathroom! The rec. room even has soundproof insulation in the ceiling! The back yard has a patio for entertaining and plenty of yard space for outdoor activities. The new fence offers loads of privacy. This amenity filled community has tennis courts, an outdoor pool, a community center with workout area and tot lots throughout the neighborhood. Minutes to Stone Bridge Potomac Town Center where you will find loads of shopping, restaurants, The Alamo Cinema and Drafthouse and Wegman's! Great commuter location as well, with close proximity to I-95 and VRE.
Location
State VA
County Prince William
Zoning PMR
Rooms
Basement Fully Finished, Outside Entrance, Rear Entrance, Walkout Stairs
Interior
Interior Features Breakfast Area, Ceiling Fan(s), Carpet, Crown Moldings, Dining Area, Chair Railings, Family Room Off Kitchen, Formal/Separate Dining Room, Kitchen - Eat-In, Kitchen - Island, Kitchen - Table Space, Primary Bath(s), Pantry, Recessed Lighting, Soaking Tub, Upgraded Countertops, Walk-in Closet(s), Wood Floors
Hot Water Natural Gas
Heating Forced Air, Central
Cooling Ceiling Fan(s), Central A/C
Flooring Carpet, Ceramic Tile, Hardwood
Fireplaces Number 1
Fireplaces Type Stone, Mantel(s), Gas/Propane, Screen
Equipment Built-In Microwave, Dishwasher, Disposal, Dryer, Icemaker, Oven/Range - Gas, Refrigerator, Stainless Steel Appliances, Washer
Furnishings No
Fireplace Y
Appliance Built-In Microwave, Dishwasher, Disposal, Dryer, Icemaker, Oven/Range - Gas, Refrigerator, Stainless Steel Appliances, Washer
Heat Source Natural Gas
Laundry Upper Floor
Exterior
Parking Features Garage Door Opener, Garage - Front Entry, Inside Access
Garage Spaces 2.0
Fence Fully, Wood
Amenities Available Tennis Courts, Tot Lots/Playground, Swimming Pool, Pool - Outdoor, Fitness Center, Community Center
Water Access N
Roof Type Asphalt,Shingle
Accessibility None
Attached Garage 2
Total Parking Spaces 2
Garage Y
Building
Lot Description Corner, Rear Yard
Story 3
Sewer Public Sewer
Water Public
Architectural Style Colonial
Level or Stories 3
Additional Building Above Grade, Below Grade
New Construction N
Schools
Elementary Schools Williams
Middle Schools Potomac
High Schools Potomac
School District Prince William County Public Schools
Others
HOA Fee Include Trash,Snow Removal
Senior Community No
Tax ID 8290-42-0863
Ownership Fee Simple
SqFt Source Assessor
Horse Property N
Special Listing Condition Standard
Read Less
Want to know what your home might be worth? Contact us for a FREE valuation!

Our team is ready to help you sell your home for the highest possible price ASAP

Bought with Anne Marley Green • CENTURY 21 New Millennium





