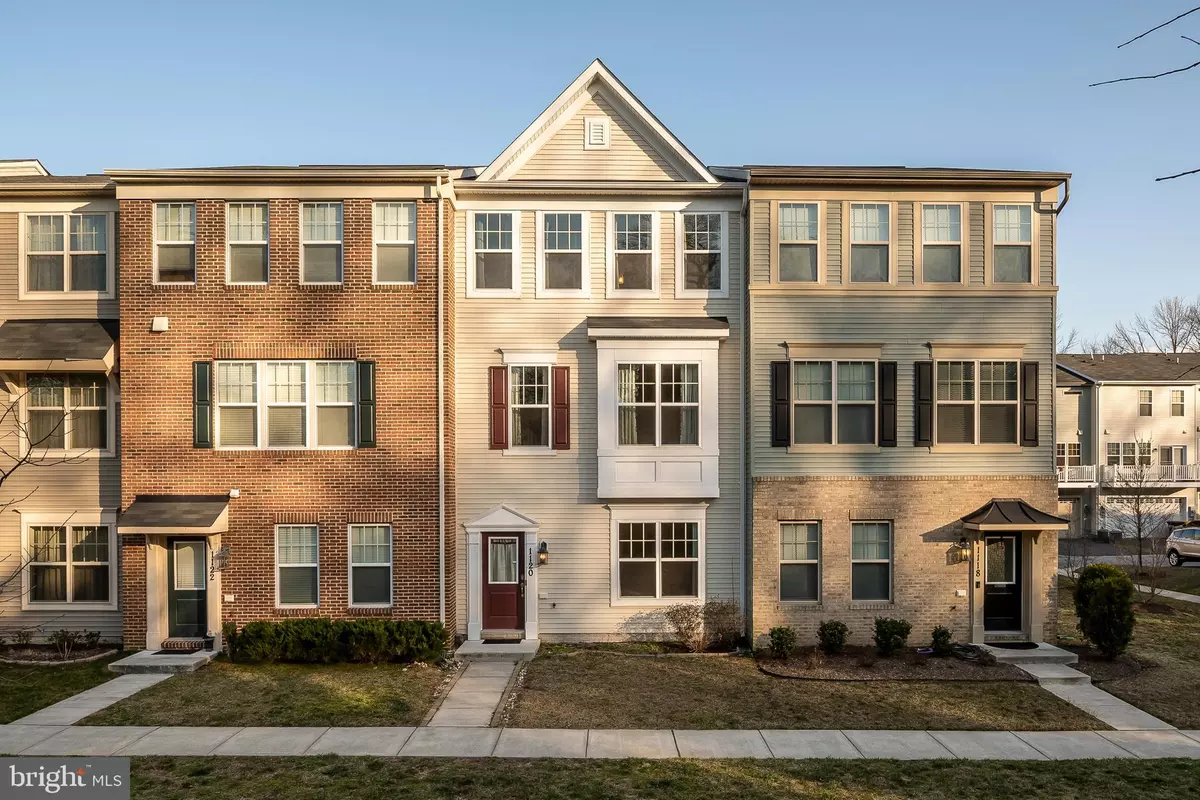$400,000
$375,000
6.7%For more information regarding the value of a property, please contact us for a free consultation.
1120 RED HAWK WAY Severn, MD 21144
3 Beds
3 Baths
2,008 SqFt
Key Details
Sold Price $400,000
Property Type Townhouse
Sub Type Interior Row/Townhouse
Listing Status Sold
Purchase Type For Sale
Square Footage 2,008 sqft
Price per Sqft $199
Subdivision Jacobs Forest
MLS Listing ID MDAA460038
Sold Date 04/28/21
Style Traditional
Bedrooms 3
Full Baths 2
Half Baths 1
HOA Fees $56/mo
HOA Y/N Y
Abv Grd Liv Area 2,008
Originating Board BRIGHT
Year Built 2015
Annual Tax Amount $3,616
Tax Year 2021
Lot Size 1,400 Sqft
Acres 0.03
Property Description
Move right into this 6 year young, 3 level, town home in Jacobs Forest! All 3 finished levels are above grade and this versatile floor plan is perfect for today's environment for needing extra work and living space. Plenty of parking which includes a two car garage with an additional 2 spots in the driveway. The main living level has all hardwood flooring and boasts a large kitchen with an island, a gas stove and stainless steel appliances, all in trendy finishes and colors. A separate dining area is open to the kitchen and has a wall of windows to allow plenty of natural light. A spacious living room is also on this level and overlooks a grassy area, not other town homes. An upper level laundry area checks the box for not hauling laundry up & down stairs. The primary bedroom has a large walk in closet and a bathroom with a separate shower and vanity with 2 sinks. The community is minutes from Ft. Meade, NSA, Arundel Mills Mall, and all major commuter routes. Come see!
Location
State MD
County Anne Arundel
Zoning R
Rooms
Other Rooms Living Room, Dining Room, Primary Bedroom, Bedroom 2, Bedroom 3, Kitchen, Recreation Room
Interior
Interior Features Primary Bath(s), Upgraded Countertops, Carpet, Floor Plan - Traditional, Kitchen - Eat-In, Kitchen - Gourmet, Kitchen - Island, Recessed Lighting, Walk-in Closet(s), Wood Floors
Hot Water Natural Gas
Heating Forced Air, Programmable Thermostat
Cooling Central A/C
Flooring Hardwood, Carpet, Ceramic Tile
Equipment Dishwasher, Disposal, Microwave, Oven/Range - Gas, Washer, Dryer, Refrigerator, Icemaker
Fireplace N
Appliance Dishwasher, Disposal, Microwave, Oven/Range - Gas, Washer, Dryer, Refrigerator, Icemaker
Heat Source Natural Gas
Laundry Upper Floor
Exterior
Parking Features Garage - Front Entry, Garage Door Opener, Inside Access
Garage Spaces 4.0
Amenities Available Tot Lots/Playground, Jog/Walk Path
Water Access N
Roof Type Composite,Shingle
Accessibility None
Attached Garage 2
Total Parking Spaces 4
Garage Y
Building
Story 3
Sewer Public Sewer
Water Public
Architectural Style Traditional
Level or Stories 3
Additional Building Above Grade, Below Grade
Structure Type 9'+ Ceilings,Dry Wall
New Construction N
Schools
School District Anne Arundel County Public Schools
Others
HOA Fee Include Common Area Maintenance,Snow Removal
Senior Community No
Tax ID 020442390234593
Ownership Fee Simple
SqFt Source Assessor
Security Features Smoke Detector
Special Listing Condition Standard
Read Less
Want to know what your home might be worth? Contact us for a FREE valuation!

Our team is ready to help you sell your home for the highest possible price ASAP

Bought with Laps D McCord • RE/MAX Realty Services





