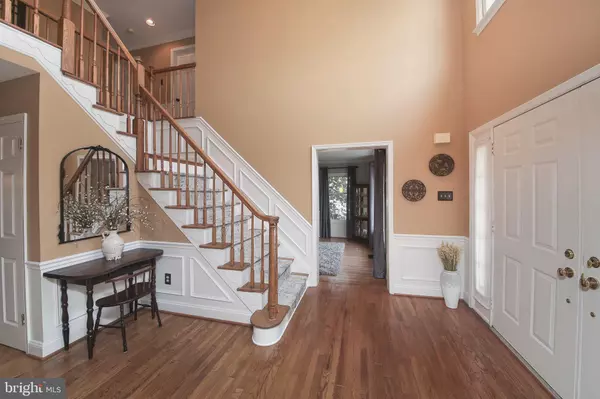$805,000
$750,000
7.3%For more information regarding the value of a property, please contact us for a free consultation.
3062 SUNNY AYRE DR Lansdale, PA 19446
4 Beds
3 Baths
3,258 SqFt
Key Details
Sold Price $805,000
Property Type Single Family Home
Sub Type Detached
Listing Status Sold
Purchase Type For Sale
Square Footage 3,258 sqft
Price per Sqft $247
Subdivision Milestone
MLS Listing ID PAMC2033424
Sold Date 06/29/22
Style Colonial
Bedrooms 4
Full Baths 2
Half Baths 1
HOA Y/N N
Abv Grd Liv Area 3,258
Originating Board BRIGHT
Year Built 1989
Annual Tax Amount $10,283
Tax Year 2022
Lot Size 0.533 Acres
Acres 0.53
Lot Dimensions 100.00 x 0.00
Property Description
Here is your opportunity to own this exceptional brick front, center hall colonial in the highly desirable Milestone neighborhood. Quality and craftmanship are abundant in every detail of this gracious home. Beautifully landscaped to provide both curb appeal and privacy. Upon entering you are greeted with a two-story foyer with rich hardwoods, dental crown molding, wainscoting and upgraded lighting. To the right snuggle by the gas fireplace in the living room which also includes a bay window, crown molding with chair rail and hardwood floors. Pocket doors lead to the office with built in bookshelves, hardwood floors and views of the backyard. Another set of pocket doors opens to the great room.
Five-star entertaining will be effortless with the layout of this home. To the left is the formal dining room. There is plenty of room for large gatherings with family and friends. The butlers pantry between the dining room and the kitchen provides additional counter space and plenty of storage for all your entertaining needs. You will never be far from your family and guests with the open concept of kitchen/great room area. The gourmet kitchen boasts white cabinets with custom spice rack & lazy susan organizers, a large center island with prep sink and seating, rich granite counters, tiled backsplash, stainless steel appliances, GE Monogram double oven with 6 burners and grill, double sink, and a granite bar with additional storage and seating, great for keeping an eye on children having after school snacks and doing homework while you are preparing meals in the kitchen. For everyday dining there is a large eating area with custom chandelier and window treatments. The focal point of the large great room is the brick gas fireplace with a wood mantle. Hardwood floors are carried out throughout the family room and kitchen. Off the great room is a powder room , access to the three-car garage and the main floor laundry which is currently being used as a mud room. All hookups are in place if you want to move the laundry back to the main floor. A door off the kitchen leads to a Suburban Oasis! Imagine enjoying your morning coffee on the patio or grilling on a summer evening. The heated in-ground pool with spa will provide hours of relaxation and fun for your family and friends. The yard is fully fenced for your furry friends.
On the second-floor, retreat to your luxurious primary bedroom suite with tray ceiling, sitting area, ceiling fan, walk in closet and a double closet. The ensuite has a large soaking tub, double sinks, and a stall shower. There are three other generous sized bedrooms with plenty of closet space and ceiling fans. The hall bath with granite counter, ceramic tile floor and tub/shower finishes off this level.
The unfinished basement with Bilco doors to the backyard is currently used for storage but has a lot of potential for someone wanting to add even more flex space. This home has been meticulously maintained and is move in ready. Dont let this one get away! Schedule your appointment today. Showings will begin 4/8/22 at 10 am.
Location
State PA
County Montgomery
Area Worcester Twp (10667)
Zoning RES: 1 FAM
Rooms
Other Rooms Living Room, Dining Room, Primary Bedroom, Bedroom 2, Bedroom 3, Bedroom 4, Kitchen, Family Room, Breakfast Room, Office, Primary Bathroom
Basement Walkout Stairs, Unfinished
Interior
Interior Features Breakfast Area, Built-Ins, Butlers Pantry, Carpet, Ceiling Fan(s), Chair Railings, Crown Moldings, Family Room Off Kitchen, Kitchen - Gourmet, Recessed Lighting, Soaking Tub, Upgraded Countertops, Wainscotting, Walk-in Closet(s), Window Treatments, Wood Floors
Hot Water Natural Gas
Heating Forced Air
Cooling Central A/C
Flooring Carpet, Hardwood, Ceramic Tile, Slate
Fireplaces Number 2
Fireplaces Type Brick, Gas/Propane, Mantel(s)
Equipment Dishwasher, Disposal, Oven - Double, Stainless Steel Appliances, Six Burner Stove, Refrigerator, Range Hood, Oven/Range - Gas
Fireplace Y
Window Features Bay/Bow
Appliance Dishwasher, Disposal, Oven - Double, Stainless Steel Appliances, Six Burner Stove, Refrigerator, Range Hood, Oven/Range - Gas
Heat Source Natural Gas
Laundry Main Floor, Basement
Exterior
Exterior Feature Patio(s)
Parking Features Garage - Side Entry, Garage Door Opener, Inside Access
Garage Spaces 5.0
Fence Split Rail
Pool In Ground, Heated, Concrete, Pool/Spa Combo
Water Access N
Roof Type Shingle
Accessibility None
Porch Patio(s)
Attached Garage 3
Total Parking Spaces 5
Garage Y
Building
Story 2
Foundation Concrete Perimeter
Sewer Public Sewer
Water Public
Architectural Style Colonial
Level or Stories 2
Additional Building Above Grade, Below Grade
New Construction N
Schools
High Schools Methacton
School District Methacton
Others
Senior Community No
Tax ID 67-00-03772-589
Ownership Fee Simple
SqFt Source Assessor
Horse Property N
Special Listing Condition Standard
Read Less
Want to know what your home might be worth? Contact us for a FREE valuation!

Our team is ready to help you sell your home for the highest possible price ASAP

Bought with James D McAteer • Keller Williams Real Estate-Langhorne





