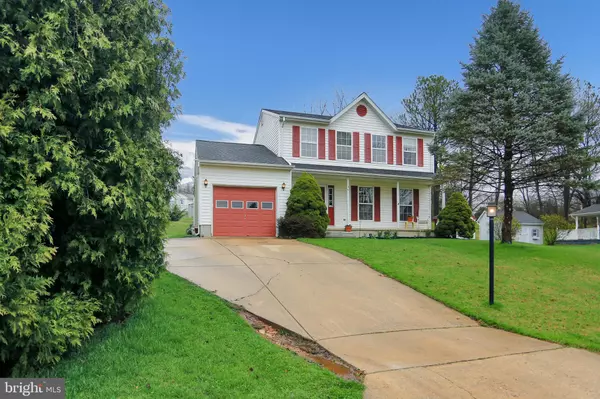$277,500
$275,000
0.9%For more information regarding the value of a property, please contact us for a free consultation.
46 FROCK DR Hanover, PA 17331
3 Beds
2 Baths
1,604 SqFt
Key Details
Sold Price $277,500
Property Type Single Family Home
Sub Type Detached
Listing Status Sold
Purchase Type For Sale
Square Footage 1,604 sqft
Price per Sqft $173
Subdivision South Hanover
MLS Listing ID PAYK2019516
Sold Date 05/13/22
Style Colonial
Bedrooms 3
Full Baths 1
Half Baths 1
HOA Fees $4/ann
HOA Y/N Y
Abv Grd Liv Area 1,604
Originating Board BRIGHT
Year Built 1993
Annual Tax Amount $4,989
Tax Year 2021
Lot Size 0.269 Acres
Acres 0.27
Property Description
LOCATED IN SOUTHWESTEN SCHOOL DISTRICT JUST A FEW MILES FROM THE MASON DIXON LINE. TUCKED OFF GRANDVIEW ROAD THIS HOME HAS NATURAL GAS HEATING & PUBLIC UTILITIES. YOU'LL DEFINITELY BE IMPRESSED WITH ALL THE RENOVATIONS HERE. GORGEOUS WOOD FLOORS ON THE 1ST FLOOR, THE KITCHEN HAS SHIP LAP, BREAKFAST BAR & INCLUDES ALL KITCHEN APPLIANCES (THE STOVE CAN BE GAS OR ELECTRIC) & THE GRANITE COUNTERS JUST MAKE IT PERFECT. THE FAMILY ROOM IS QUITE COZY W/FIREPLACE & OUTSIDE ENTRANCE TO THE DECK (WHICH NEEDS SOME TLC) & THE HOT TUB NEEDS REPAIRED SO IF YOU WANT IT...IT CAN STAY. OUTSIDE YOU'LL ENJOY THE GAZEBO & THE SHED WILL HOLD ALL YOUR LAWN EQUIPMENT. YOU'L BE HAPPY TO KNOW THE ROOF WAS REPLACED IN 2019 & THE HOT WATER HEATER IN 2015. THE HOMEOWNERS ASSOCIATION FEE IS $50 YEARLY & MAINTAINS THE COMMON GROUNDS.
Location
State PA
County York
Area Penn Twp (15244)
Zoning RESIDENTIAL
Rooms
Other Rooms Living Room, Dining Room, Bedroom 2, Bedroom 3, Kitchen, Family Room, Basement, Bedroom 1, Half Bath
Basement Outside Entrance, Poured Concrete, Rough Bath Plumb, Sump Pump, Unfinished
Interior
Interior Features Kitchen - Eat-In, Formal/Separate Dining Room, Breakfast Area, Family Room Off Kitchen, Floor Plan - Open, Kitchen - Table Space, Upgraded Countertops, Wood Floors
Hot Water Electric
Heating Forced Air
Cooling Central A/C
Flooring Wood, Carpet
Fireplaces Number 1
Equipment Washer, Dryer, Refrigerator, Oven - Single, Microwave, Dishwasher
Furnishings No
Fireplace N
Window Features Double Pane
Appliance Washer, Dryer, Refrigerator, Oven - Single, Microwave, Dishwasher
Heat Source Natural Gas
Laundry Basement
Exterior
Exterior Feature Porch(es), Deck(s)
Parking Features Garage - Front Entry, Garage Door Opener, Inside Access
Garage Spaces 3.0
Utilities Available Cable TV
Amenities Available None
Water Access N
Roof Type Shingle
Street Surface Black Top
Accessibility None
Porch Porch(es), Deck(s)
Road Frontage Public, Boro/Township, City/County
Attached Garage 1
Total Parking Spaces 3
Garage Y
Building
Lot Description Cleared, Landscaping, Rear Yard
Story 2
Foundation Concrete Perimeter
Sewer Public Sewer
Water Public
Architectural Style Colonial
Level or Stories 2
Additional Building Above Grade, Below Grade
New Construction N
Schools
School District South Western
Others
HOA Fee Include Common Area Maintenance
Senior Community No
Tax ID 440002700270000000
Ownership Fee Simple
SqFt Source Assessor
Security Features Main Entrance Lock,Smoke Detector
Acceptable Financing FHA, Conventional, VA
Horse Property N
Listing Terms FHA, Conventional, VA
Financing FHA,Conventional,VA
Special Listing Condition Standard
Read Less
Want to know what your home might be worth? Contact us for a FREE valuation!

Our team is ready to help you sell your home for the highest possible price ASAP

Bought with Suzanne A Kaiser • Keller Williams Keystone Realty





