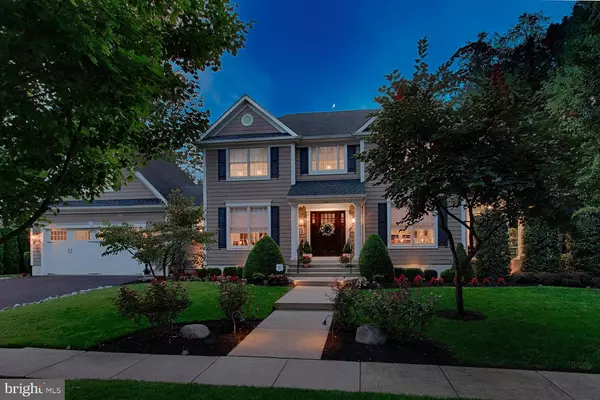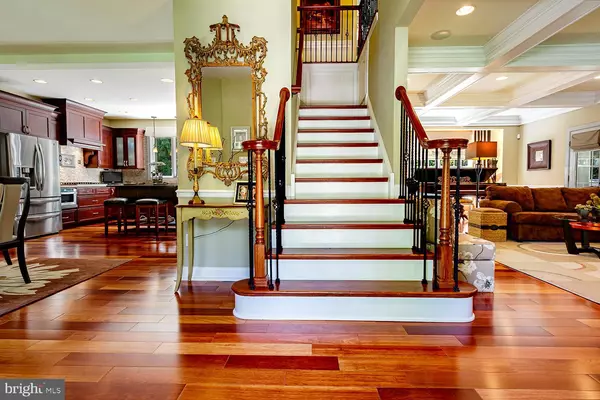$670,000
$675,000
0.7%For more information regarding the value of a property, please contact us for a free consultation.
104 PANCOAST AVE Moorestown, NJ 08057
3 Beds
3 Baths
2,237 SqFt
Key Details
Sold Price $670,000
Property Type Single Family Home
Sub Type Detached
Listing Status Sold
Purchase Type For Sale
Square Footage 2,237 sqft
Price per Sqft $299
Subdivision Town Center
MLS Listing ID NJBL380008
Sold Date 10/29/20
Style Other
Bedrooms 3
Full Baths 3
HOA Y/N N
Abv Grd Liv Area 2,237
Originating Board BRIGHT
Year Built 2009
Annual Tax Amount $10,384
Tax Year 2019
Lot Size 10,030 Sqft
Acres 0.23
Lot Dimensions 118.00 x 85.00
Property Description
Welcome to this 11 year old in-town Custom Built Home with an Open-Concept design to allow you the seamless flow for today's lifestyle. Light shines in from everywhere showcasing the Oak Staircase, Brazilian Wood Floors, Boxed Ceiling, Custom kitchen designed by "Apple Kitchens", Viking 6 burner Gas Cook Top w/Upgraded 600 CFM Range Hood that exhausts outdoors, Electrolux Double Wall Ovens & Warming Drawer, Fisher & Paykel Dish Drawers, under counter Microwave, Moveable "Crate & Barrel" Island w/granite top and storage drawers, Granite Counters accented by White in-laid Stone Backsplash plus a Triple Window above the deep SS Sink overlooking the peaceful yard! The French Door from the Great Room invites you out to the 14x19 covered side porch to enjoy your morning coffee while the birds chirp away. Return after the stresses of a long day and sip your evening beverage while watching your favorite TV show, or chill while Listening to your favorite Music with the Built-in Speakers . There is a laundry/mud room off the kitchen along with a Full Bathroom and exit door to the garage on this level. The garage has 8x18 oversized insulated garage doors, walls Insulated, sheet rocked and painted and has extra Wide Stairs up to the unfinished upper level Bonus Room, used now for storage however, it would make a great future home office or work out room w/lg. windows for views of the front and back yard. The lower level-Basement has an access door up to the garage to a private side door and walkway, has 9ft ceilings, painted walls and carpeting. There is a 100 sq ft room with rough-in plumbing for a 4th Full Bathroom, Washer, and Sink for future Wet Bar. There are double cedar closets on the other side of stairs where the owners have their home office, 75 Gallon gas hot water heater, sump pump and heater for 1st flr. The second level features an attractive landing with applied panels and moldings and leads you to the En suite that has an additional closet, master bath w/double sinks, shower and walk-in closet, porcelain tile floors and linen closet. Bedroom 2 has crown moldings and large windows, double door closet. Bdrm 3 has double door closet and double windows. The hall bathroom features a Bamboo Wood Vanity set off by a glass counter & sink with a built-in mirror and pale green"sea glass" surround.. A small medicine closet in the hallway for toiletries etc. Pull down stairs to the attic for light storage, accesses the 2nd heater. FYI: Siding is Vinyl Cedar Impressions on all four sides of house, landscape lighting, irrigation, security system, intercom, shed, 4 hose bibs, there are 62 recessed lights between the inside and outside of house! many exterior electric outlets, extra wide driveway, rear concrete patio, gutter guards. Exclude: Yard Ornamentation, Small blue spruce tree at front left corner of property. (Will seed when removed) Hurry this is a rare find. Built with care and love!
Location
State NJ
County Burlington
Area Moorestown Twp (20322)
Zoning RES
Rooms
Other Rooms Dining Room, Primary Bedroom, Bedroom 2, Bedroom 3, Kitchen, Basement, Great Room, Laundry, Office, Full Bath
Basement Full, Rough Bath Plumb, Walkout Stairs, Sump Pump, Partially Finished, Heated
Interior
Interior Features Carpet, Ceiling Fan(s), Chair Railings, Crown Moldings, Floor Plan - Open, Intercom, Kitchen - Gourmet, Kitchen - Island, Pantry, Recessed Lighting, Stall Shower, Walk-in Closet(s), Window Treatments, Wood Floors, Attic, Cedar Closet(s)
Hot Water Natural Gas
Heating Forced Air, Zoned
Cooling Central A/C, Zoned
Flooring Hardwood, Carpet, Marble, Ceramic Tile
Equipment Six Burner Stove, Dishwasher, Intercom, Oven - Self Cleaning, Oven - Double, Oven - Wall, Range Hood, Stainless Steel Appliances, Washer/Dryer Stacked, Built-In Microwave, Dryer - Gas, Exhaust Fan
Furnishings No
Fireplace N
Window Features Double Hung,Insulated,Vinyl Clad,Sliding
Appliance Six Burner Stove, Dishwasher, Intercom, Oven - Self Cleaning, Oven - Double, Oven - Wall, Range Hood, Stainless Steel Appliances, Washer/Dryer Stacked, Built-In Microwave, Dryer - Gas, Exhaust Fan
Heat Source Natural Gas
Laundry Main Floor
Exterior
Exterior Feature Patio(s), Porch(es)
Parking Features Garage Door Opener, Garage - Front Entry, Oversized
Garage Spaces 6.0
Fence Rear
Water Access N
Roof Type Architectural Shingle
Accessibility None
Porch Patio(s), Porch(es)
Attached Garage 2
Total Parking Spaces 6
Garage Y
Building
Story 2
Foundation Active Radon Mitigation
Sewer Public Sewer
Water Public
Architectural Style Other
Level or Stories 2
Additional Building Above Grade, Below Grade
Structure Type 9'+ Ceilings
New Construction N
Schools
Elementary Schools South Valley E.S.
Middle Schools Wm Allen M.S.
High Schools Moorestown H.S.
School District Moorestown Township Public Schools
Others
Senior Community No
Tax ID 22-06205-00014 01
Ownership Fee Simple
SqFt Source Assessor
Security Features Intercom,Motion Detectors,Security System
Acceptable Financing Conventional, Cash, VA
Listing Terms Conventional, Cash, VA
Financing Conventional,Cash,VA
Special Listing Condition Standard
Read Less
Want to know what your home might be worth? Contact us for a FREE valuation!

Our team is ready to help you sell your home for the highest possible price ASAP

Bought with Michelle R Konefsky-Roberts • Keller Williams Realty - Cherry Hill





