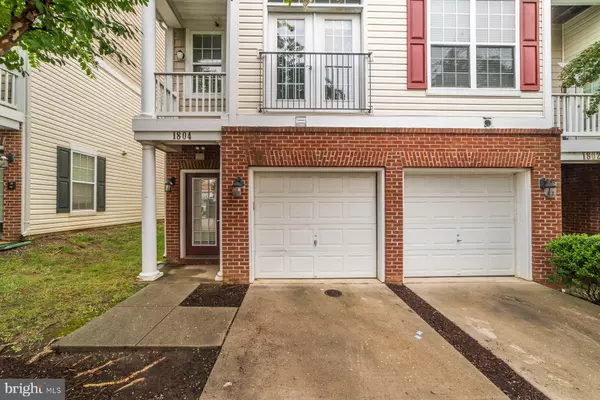$276,000
$269,900
2.3%For more information regarding the value of a property, please contact us for a free consultation.
1804 CEDAR COVE WAY #101 Woodbridge, VA 22191
3 Beds
3 Baths
1,593 SqFt
Key Details
Sold Price $276,000
Property Type Condo
Sub Type Condo/Co-op
Listing Status Sold
Purchase Type For Sale
Square Footage 1,593 sqft
Price per Sqft $173
Subdivision The Commons On William Square
MLS Listing ID VAPW503906
Sold Date 10/19/20
Style Colonial
Bedrooms 3
Full Baths 2
Half Baths 1
Condo Fees $342/mo
HOA Y/N N
Abv Grd Liv Area 1,593
Originating Board BRIGHT
Year Built 2005
Annual Tax Amount $2,920
Tax Year 2020
Property Description
Welcome to 1804 Cedar Cove Way, a home that doesn't disappoint! With 2 levels of living, there is plenty of space for everyone. Along with the 3 bedrooms and 2 and a half bathrooms, you will enjoy two separate living rooms. This home has been freshly painted from top to bottom. As you walk in the main door, you'll be greeted with brand new vinyl plank floors in the main living area and kitchen, a cozy fireplace and a kitchen with plenty of room for cooking. There's plenty room for entertaining on the large deck/balcony. The spacious primary bedroom has plenty of natural light, double walk-in closets and a large en suite bathroom. If that's not enough, there is also a private balcony right off the bedroom. New carpet flows throughout the bedrooms and second living area. The attached garage is a perfect size for your vehicle and extra storage. Topping it off, the water heater was replaced in 2019 and the furnace in 2020.
Location
State VA
County Prince William
Zoning R16
Rooms
Main Level Bedrooms 1
Interior
Interior Features Ceiling Fan(s), Combination Dining/Living, Entry Level Bedroom, Floor Plan - Open, Pantry, Bathroom - Tub Shower, Store/Office, Walk-in Closet(s)
Hot Water Natural Gas
Heating Forced Air
Cooling Central A/C
Fireplaces Number 1
Fireplaces Type Double Sided
Equipment Built-In Microwave, Dishwasher, Disposal, Dryer, Microwave, Oven/Range - Gas, Refrigerator, Washer, Water Heater
Fireplace Y
Appliance Built-In Microwave, Dishwasher, Disposal, Dryer, Microwave, Oven/Range - Gas, Refrigerator, Washer, Water Heater
Heat Source Natural Gas Available
Laundry Dryer In Unit, Washer In Unit, Lower Floor
Exterior
Parking Features Garage - Front Entry
Garage Spaces 1.0
Amenities Available Common Grounds, Tot Lots/Playground
Water Access N
Accessibility None
Attached Garage 1
Total Parking Spaces 1
Garage Y
Building
Story 2
Sewer Public Sewer
Water Public
Architectural Style Colonial
Level or Stories 2
Additional Building Above Grade, Below Grade
New Construction N
Schools
School District Prince William County Public Schools
Others
HOA Fee Include Common Area Maintenance,Ext Bldg Maint,Lawn Maintenance,Road Maintenance,Trash,Snow Removal,Management
Senior Community No
Tax ID 8392-42-4794.01
Ownership Condominium
Acceptable Financing Cash, Conventional, VA
Listing Terms Cash, Conventional, VA
Financing Cash,Conventional,VA
Special Listing Condition Standard
Read Less
Want to know what your home might be worth? Contact us for a FREE valuation!

Our team is ready to help you sell your home for the highest possible price ASAP

Bought with Patty M Couto • Compass





