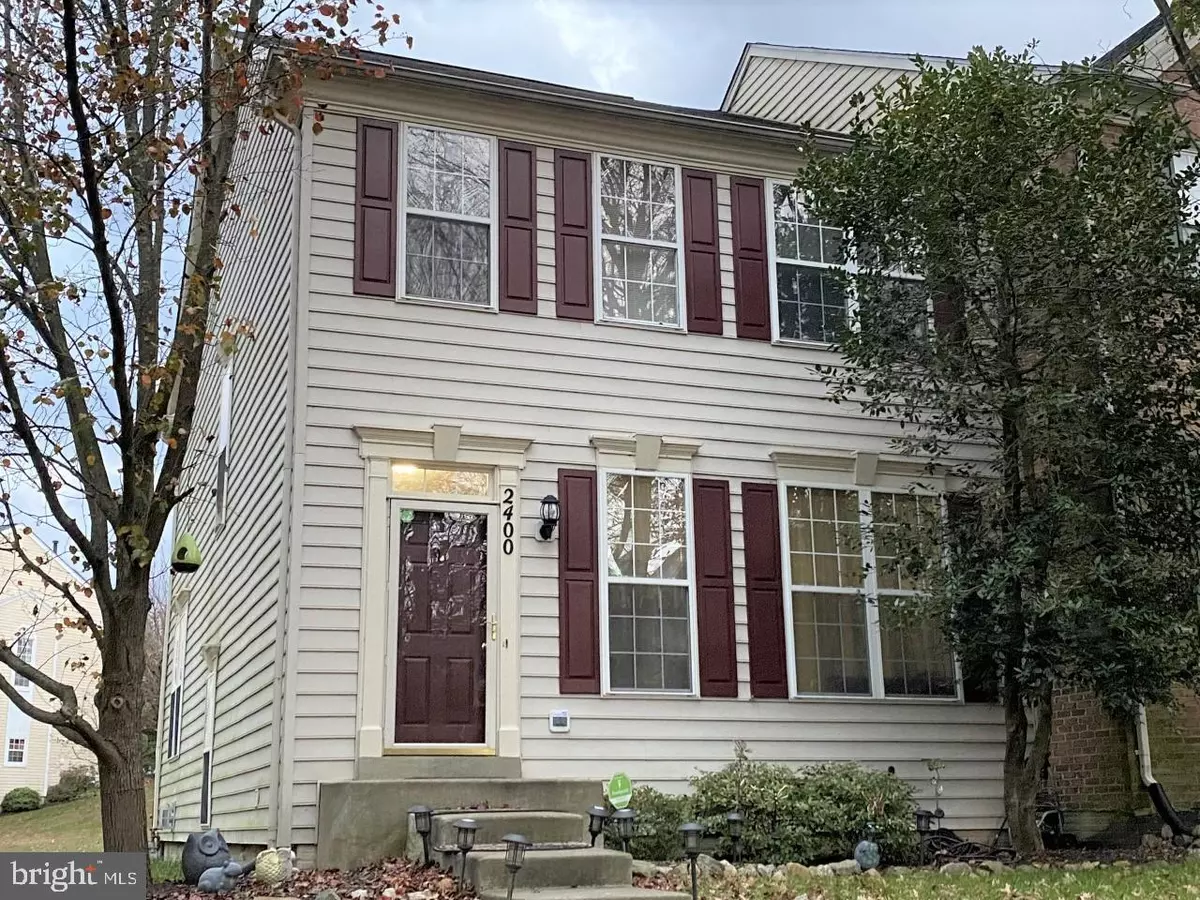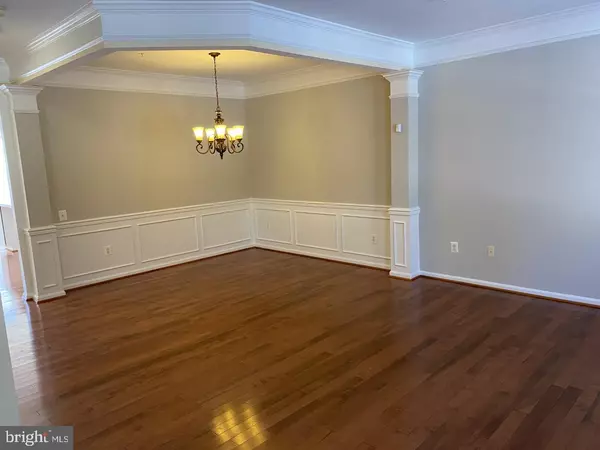$465,000
$464,900
For more information regarding the value of a property, please contact us for a free consultation.
2400 COPPER MOUNTAIN TER Silver Spring, MD 20906
3 Beds
4 Baths
2,507 SqFt
Key Details
Sold Price $465,000
Property Type Townhouse
Sub Type End of Row/Townhouse
Listing Status Sold
Purchase Type For Sale
Square Footage 2,507 sqft
Price per Sqft $185
Subdivision Longmead
MLS Listing ID MDMC734330
Sold Date 02/18/21
Style Colonial
Bedrooms 3
Full Baths 3
Half Baths 1
HOA Fees $69/mo
HOA Y/N Y
Abv Grd Liv Area 1,880
Originating Board BRIGHT
Year Built 1996
Annual Tax Amount $4,842
Tax Year 2020
Lot Size 2,320 Sqft
Acres 0.05
Property Description
Immaculate End unit Town House in a very desirable community nestled on cul-de-sac in "Longmead Crossing". One of the LARGEST town house in this community due to its 3 level bump-out. Completely renovated and in move-in condition. Shows like a model. This 3 level town house has 3 Bedroom, 1 Den, 3 full bathroom and 1 half bathrooms. Open space planning with vaulted ceilings. Kitchen with 42" high kitchen cabinets, all appliances were changed to new 7 years ago, wide glass door leading to large deck. Living, dining with walls of windows bring in ample of natural light. Gleaming maple wood hardwood floor on main level. Fully finished in-ground Basement with recreation room, den, full bathroom and a gas fireplace. Just 8 years old High efficiency Heating and Cooling unit. Refrigerator, dishwasher, gas range, cloth washer and dryer were all changes 7 years ago. Centrally located and thus very desirable location. Close to major roads such as I-495, ICC-Rt. 200, Rt. 29, Georgia Avenue. Minutes to Metro rail (RED line). Close to Wheaton, Downtown Silver Spring, Wheaton mall, shopping, many restaurants, Wheaton park, trails, entertainment etc. DECK STAINED TODAY, PLEASE DO NOT STEP ON THE DECK.
Location
State MD
County Montgomery
Zoning PRC
Direction Northwest
Rooms
Other Rooms Living Room, Dining Room, Bedroom 2, Bedroom 3, Kitchen, Family Room, Den, Foyer, Bedroom 1, Bathroom 1, Bathroom 2, Bathroom 3
Basement Fully Finished
Interior
Interior Features Attic, Breakfast Area, Dining Area, Floor Plan - Open, Kitchen - Island, Kitchen - Table Space, Pantry, Recessed Lighting, Soaking Tub, Tub Shower, Walk-in Closet(s), Window Treatments
Hot Water Natural Gas
Cooling Central A/C
Flooring Hardwood, Carpet, Ceramic Tile, Vinyl
Fireplaces Number 1
Fireplaces Type Gas/Propane, Fireplace - Glass Doors
Equipment Built-In Microwave, Built-In Range, Dishwasher, Disposal, Dryer, Exhaust Fan, Microwave, Oven/Range - Gas, Range Hood, Refrigerator, Washer, Water Heater
Furnishings No
Fireplace Y
Window Features Double Hung,Double Pane
Appliance Built-In Microwave, Built-In Range, Dishwasher, Disposal, Dryer, Exhaust Fan, Microwave, Oven/Range - Gas, Range Hood, Refrigerator, Washer, Water Heater
Heat Source Natural Gas
Laundry Washer In Unit, Dryer In Unit, Upper Floor
Exterior
Exterior Feature Deck(s)
Garage Spaces 2.0
Utilities Available Cable TV Available, Electric Available, Natural Gas Available, Sewer Available, Water Available
Amenities Available Swimming Pool, Tot Lots/Playground, Tennis Courts
Water Access N
Roof Type Asphalt
Street Surface Black Top
Accessibility None
Porch Deck(s)
Road Frontage Public
Total Parking Spaces 2
Garage N
Building
Story 3
Foundation Concrete Perimeter, Slab
Sewer Public Sewer
Water Public
Architectural Style Colonial
Level or Stories 3
Additional Building Above Grade, Below Grade
Structure Type Dry Wall,9'+ Ceilings,Vaulted Ceilings
New Construction N
Schools
School District Montgomery County Public Schools
Others
Pets Allowed Y
HOA Fee Include Pool(s),Road Maintenance,Reserve Funds
Senior Community No
Tax ID 161302987388
Ownership Fee Simple
SqFt Source Assessor
Security Features Security System
Acceptable Financing Conventional, FHA, VA
Horse Property N
Listing Terms Conventional, FHA, VA
Financing Conventional,FHA,VA
Special Listing Condition Standard
Pets Allowed No Pet Restrictions
Read Less
Want to know what your home might be worth? Contact us for a FREE valuation!

Our team is ready to help you sell your home for the highest possible price ASAP

Bought with Awinash J Tuckley • Maryland Premiere Properties LLC





