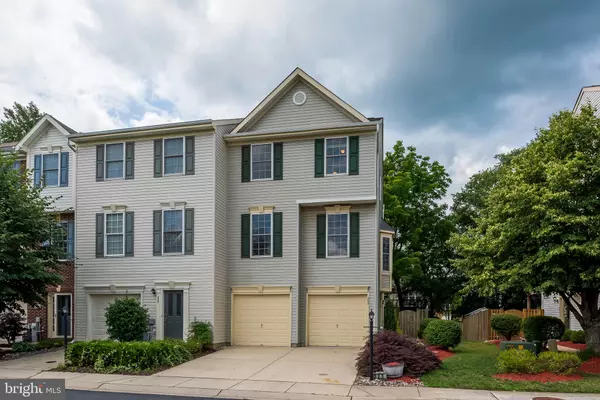$382,000
$375,000
1.9%For more information regarding the value of a property, please contact us for a free consultation.
223 BRAXTON WAY Edgewater, MD 21037
3 Beds
3 Baths
2,106 SqFt
Key Details
Sold Price $382,000
Property Type Condo
Sub Type Condo/Co-op
Listing Status Sold
Purchase Type For Sale
Square Footage 2,106 sqft
Price per Sqft $181
Subdivision River Oaks
MLS Listing ID MDAA439436
Sold Date 08/03/20
Style Colonial
Bedrooms 3
Full Baths 2
Half Baths 1
Condo Fees $137/mo
HOA Y/N N
Abv Grd Liv Area 2,106
Originating Board BRIGHT
Year Built 2004
Annual Tax Amount $3,770
Tax Year 2019
Property Description
This is the one! Rarely available end-unit with 2 car garage and bump-outs on all 3 levels! Great location within the community backing to trees / common area & facing open space! Freshly painted throughout, NEW stainless steel appliances, NEW vinyl plank flooring in recreation room/foyer, master bath, 1/2 bath, and NEW AC unit ('19)! Features an open concept floor plan, eat-in kitchen (center island, 42" cabinets, tile flooring, & table space), hardwood floors in living/dining room, high ceilings, and newer carpet on stairs & bedroom level. Master bedroom has vaulted ceilings, walk-in closet with organizers, and spacious master bath with dual vanities, separate shower & soaking tub! Deck off the kitchen area and fully fenced back yard provide for entertaining guests or simply relaxing outdoors! Custom blinds throughout and updated fixtures too! Ample parking in the neighborhood and within close proximity to retail, restaurants, and MORE! Blue Ribbon School district and walking distance to elementary school! Easy access to DC, FT Meade, Baltimore and within minutes to Downtown Annapolis! Welcome home!
Location
State MD
County Anne Arundel
Zoning RESIDENTIAL
Rooms
Other Rooms Living Room, Dining Room, Primary Bedroom, Bedroom 2, Bedroom 3, Kitchen, Recreation Room, Bathroom 2, Primary Bathroom, Half Bath
Basement Daylight, Full, Fully Finished, Walkout Level, Windows, Garage Access
Interior
Interior Features Attic, Breakfast Area, Carpet, Ceiling Fan(s), Combination Dining/Living, Floor Plan - Open, Kitchen - Island, Kitchen - Table Space, Primary Bath(s), Walk-in Closet(s), Wood Floors
Hot Water Natural Gas
Heating Forced Air
Cooling Central A/C, Ceiling Fan(s)
Flooring Ceramic Tile, Carpet, Hardwood, Laminated
Equipment Built-In Microwave, Dishwasher, Disposal, Dryer, Icemaker, Oven/Range - Gas, Refrigerator, Stainless Steel Appliances, Washer, Water Heater
Furnishings No
Fireplace N
Window Features Bay/Bow,Screens
Appliance Built-In Microwave, Dishwasher, Disposal, Dryer, Icemaker, Oven/Range - Gas, Refrigerator, Stainless Steel Appliances, Washer, Water Heater
Heat Source Natural Gas
Laundry Upper Floor
Exterior
Exterior Feature Deck(s), Patio(s)
Parking Features Garage - Front Entry, Additional Storage Area
Garage Spaces 4.0
Fence Fully
Utilities Available Cable TV Available, Phone
Amenities Available Common Grounds, Tot Lots/Playground
Water Access N
Roof Type Composite
Accessibility None
Porch Deck(s), Patio(s)
Attached Garage 2
Total Parking Spaces 4
Garage Y
Building
Lot Description Backs to Trees
Story 3
Foundation Concrete Perimeter, Slab
Sewer Public Sewer
Water Public
Architectural Style Colonial
Level or Stories 3
Additional Building Above Grade, Below Grade
Structure Type 9'+ Ceilings,Dry Wall,Vaulted Ceilings
New Construction N
Schools
Elementary Schools Edgewater
Middle Schools Central
High Schools South River
School District Anne Arundel County Public Schools
Others
Pets Allowed Y
HOA Fee Include Common Area Maintenance,Management,Reserve Funds,Snow Removal,Trash,Insurance
Senior Community No
Tax ID 020169690214982
Ownership Condominium
Security Features Sprinkler System - Indoor,Smoke Detector
Acceptable Financing FHA, Cash, Conventional, VA
Horse Property N
Listing Terms FHA, Cash, Conventional, VA
Financing FHA,Cash,Conventional,VA
Special Listing Condition Standard
Pets Allowed No Pet Restrictions
Read Less
Want to know what your home might be worth? Contact us for a FREE valuation!

Our team is ready to help you sell your home for the highest possible price ASAP

Bought with Misti M Schneider • RE/MAX One





