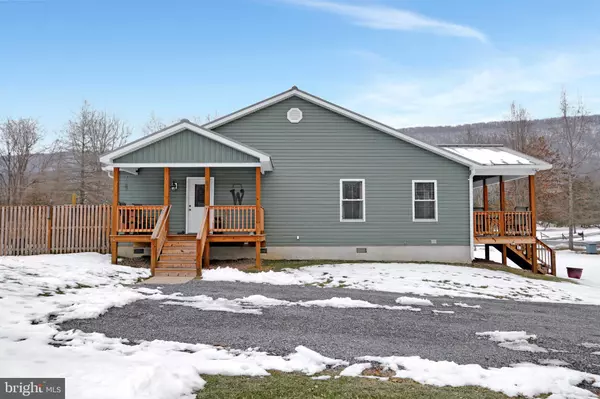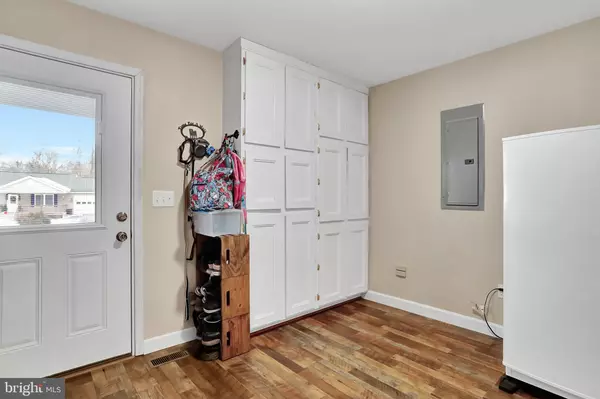$330,000
$325,000
1.5%For more information regarding the value of a property, please contact us for a free consultation.
94 EAGLE CT Woodstock, VA 22664
3 Beds
2 Baths
2,019 SqFt
Key Details
Sold Price $330,000
Property Type Single Family Home
Sub Type Detached
Listing Status Sold
Purchase Type For Sale
Square Footage 2,019 sqft
Price per Sqft $163
Subdivision Leisure Point
MLS Listing ID VASH2002210
Sold Date 03/18/22
Style Ranch/Rambler
Bedrooms 3
Full Baths 2
HOA Fees $12/ann
HOA Y/N Y
Abv Grd Liv Area 2,019
Originating Board BRIGHT
Year Built 1995
Annual Tax Amount $1,081
Tax Year 2021
Lot Size 0.493 Acres
Acres 0.49
Property Description
You'll enjoy all the Character and Charm this Rancher has to offer! This one of a kind home is located in a gorgeous river community on a corner lot and features 3 Bedrooms, 2 Full Baths, Large Open and Bright Kitchen with plenty of cabinet and counter space, Stainless steel appliances, Gas Stove, Dining Area that leads out to the newly installed concrete patio (2021) and fully fenced backyard, from the kitchen and dining room you have beautiful archway entries that welcome you into the spacious Living Room with plenty of windows for natural light, a cozy Den for extra living space, down the hall is the Primary Bedroom with a oversized walk-in closet and newly remodeled bathroom that includes double vanities, large tiled walk-in shower that's truly a dream! Second Bedroom also has a nice walk-in closet, full hall bath, and the final third bedroom is a very generous size. You will also love the mud room and laundry room right off the side covered deck as you come in! The back yard is nice and level and the shed sets on a concrete pad and has electric, plenty of parking available, Front covered porch is perfect for those peaceful evenings and entertaining, Additional info includes: Metal Roof installed in 2013, New Heat Pump installed within the last 3 years, New Flooring (laminate and carpet) in 2017, New siding, windows and exterior doors in 2018. Another great feature is you will have access to a community riverfront lot! Come see for yourself!
Location
State VA
County Shenandoah
Zoning R1
Rooms
Other Rooms Living Room, Dining Room, Primary Bedroom, Bedroom 2, Bedroom 3, Kitchen, Den, Mud Room, Primary Bathroom, Full Bath
Main Level Bedrooms 3
Interior
Interior Features Attic, Carpet, Combination Kitchen/Dining, Dining Area, Entry Level Bedroom, Primary Bath(s), Stall Shower, Tub Shower, Walk-in Closet(s), Family Room Off Kitchen, Kitchen - Eat-In
Hot Water Propane
Heating Heat Pump - Gas BackUp
Cooling Central A/C
Flooring Carpet, Ceramic Tile, Laminated
Equipment Dishwasher, Microwave, Oven/Range - Gas, Refrigerator, Stainless Steel Appliances
Furnishings No
Fireplace N
Appliance Dishwasher, Microwave, Oven/Range - Gas, Refrigerator, Stainless Steel Appliances
Heat Source Electric, Propane - Leased
Laundry Has Laundry, Main Floor, Hookup
Exterior
Exterior Feature Deck(s), Patio(s), Porch(es)
Garage Spaces 6.0
Fence Board, Privacy
Amenities Available Water/Lake Privileges, Boat Dock/Slip, Common Grounds
Water Access Y
Roof Type Metal
Accessibility None
Porch Deck(s), Patio(s), Porch(es)
Total Parking Spaces 6
Garage N
Building
Lot Description Corner, Front Yard, Level, Rear Yard, Road Frontage, SideYard(s), Backs to Trees
Story 1
Foundation Block, Crawl Space
Sewer On Site Septic, Septic < # of BR
Water Well
Architectural Style Ranch/Rambler
Level or Stories 1
Additional Building Above Grade, Below Grade
Structure Type Dry Wall
New Construction N
Schools
Elementary Schools W.W. Robinson
Middle Schools Peter Muhlenberg
High Schools Central
School District Shenandoah County Public Schools
Others
HOA Fee Include Road Maintenance,Snow Removal
Senior Community No
Tax ID 059A 04 038
Ownership Fee Simple
SqFt Source Assessor
Security Features Exterior Cameras
Acceptable Financing Cash, Conventional, FHA, USDA, VA
Listing Terms Cash, Conventional, FHA, USDA, VA
Financing Cash,Conventional,FHA,USDA,VA
Special Listing Condition Standard
Read Less
Want to know what your home might be worth? Contact us for a FREE valuation!

Our team is ready to help you sell your home for the highest possible price ASAP

Bought with Patricia C Snyder • Coldwell Banker Premier





