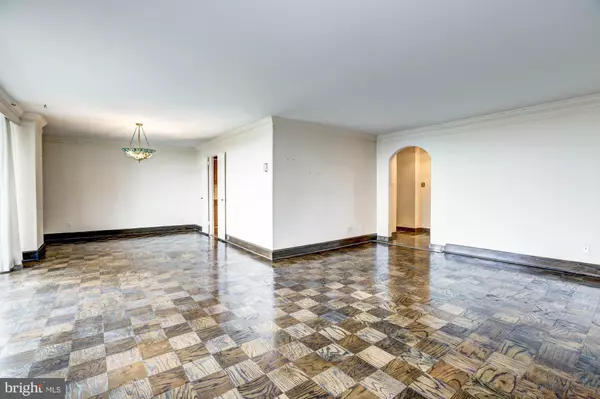$830,000
$875,000
5.1%For more information regarding the value of a property, please contact us for a free consultation.
4620 N PARK AVE #1206W Chevy Chase, MD 20815
3 Beds
3 Baths
1,809 SqFt
Key Details
Sold Price $830,000
Property Type Condo
Sub Type Condo/Co-op
Listing Status Sold
Purchase Type For Sale
Square Footage 1,809 sqft
Price per Sqft $458
Subdivision Friendship Heights
MLS Listing ID MDMC724824
Sold Date 03/01/21
Style Contemporary
Bedrooms 3
Full Baths 2
Half Baths 1
Condo Fees $1,895/mo
HOA Y/N N
Abv Grd Liv Area 1,809
Originating Board BRIGHT
Year Built 1973
Annual Tax Amount $9,730
Tax Year 2020
Property Description
Step into this, rarely available, 1,800+ sf, three bedroom, two and one half bath condo. Located in the premier tier of this full-service building, the westerly views from balcony and oversized windows are dramatic from any angle. This condo layout provides living room and large balcony, bright dining room area, large eat-in kitchen, laundry room. Two tandem parking spaces in the garage. Building amenities include a swimming pool, library, fitness center, sauna, party room, 24 hour front desk and on-site management. 4620 N. Park is a short walk to the Friendship Heights Metro Station, Whole Foods and a variety of restaurants and shopping and minutes to the Capital Crescent Trail.
Location
State MD
County Montgomery
Zoning .
Rooms
Main Level Bedrooms 3
Interior
Hot Water Electric
Heating Central
Cooling Central A/C
Fireplace N
Heat Source Natural Gas
Laundry Washer In Unit, Dryer In Unit
Exterior
Parking Features Underground, Basement Garage
Garage Spaces 2.0
Parking On Site 2
Amenities Available Elevator, Extra Storage, Pool - Outdoor
Water Access N
Accessibility Level Entry - Main, Elevator
Total Parking Spaces 2
Garage N
Building
Story 1
Unit Features Hi-Rise 9+ Floors
Sewer Public Sewer
Water Public
Architectural Style Contemporary
Level or Stories 1
Additional Building Above Grade, Below Grade
New Construction N
Schools
Elementary Schools Somerset
Middle Schools Westland
High Schools Bethesda-Chevy Chase
School District Montgomery County Public Schools
Others
HOA Fee Include Common Area Maintenance,Management,Pool(s)
Senior Community No
Tax ID 160701643182
Ownership Condominium
Security Features 24 hour security,Desk in Lobby,Doorman,Sprinkler System - Indoor,Smoke Detector,Security System,Resident Manager,Fire Detection System
Special Listing Condition Standard
Read Less
Want to know what your home might be worth? Contact us for a FREE valuation!

Our team is ready to help you sell your home for the highest possible price ASAP

Bought with Karen D Rollings • EXP Realty, LLC





