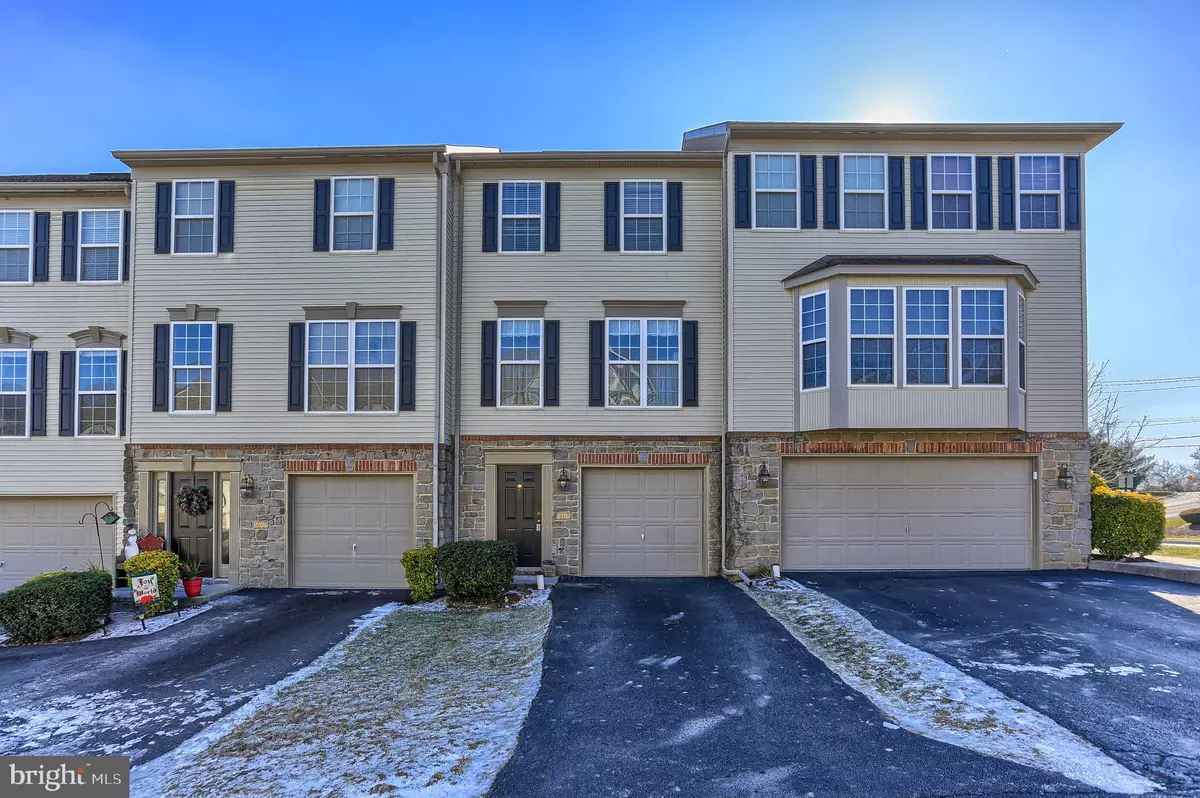$140,500
$137,900
1.9%For more information regarding the value of a property, please contact us for a free consultation.
2702 HUNT CLUB DR York, PA 17402
2 Beds
3 Baths
1,920 SqFt
Key Details
Sold Price $140,500
Property Type Condo
Sub Type Condo/Co-op
Listing Status Sold
Purchase Type For Sale
Square Footage 1,920 sqft
Price per Sqft $73
Subdivision Hunt Club Condos
MLS Listing ID PAYK131910
Sold Date 02/27/20
Style Traditional
Bedrooms 2
Full Baths 1
Half Baths 2
Condo Fees $170/mo
HOA Y/N N
Abv Grd Liv Area 1,920
Originating Board BRIGHT
Year Built 2002
Annual Tax Amount $3,593
Tax Year 2020
Property Description
Enjoy condo living at it's finest at Hunt Club in Dallastown School District * One owner who took pride in making great use of space in this floor plan * Generous sized rooms and a bath on each floor - 2 bedrooms, 1 full bath and 2 half baths * Lower Level includes the garage, coat closet, powder room, laundry closet and finished family room with a sliding door & level walk-out to the rear patio * The main level is bright and cheery and includes the living room with a slider to access the deck & enjoy the beautiful view, a spacious eat-in kitchen and powder room * The upper level has two bedrooms, walk-in closet, the full bath with a newer & beautiful walk-in shower and hall linen closet * New carpet just installed throughout * Location is awesome * Perfect for commuters, it's close to I-83 and perfect for golf & entertainment, it's walking distance to the newly renovated Bridgewater Golf Club and White Rose Bar & Grille at Bridgewater * AND this location is in an area eligible for $0 down USDA financing! * Take advantage of the condo life and let the association take care of the exterior maintenance, lawn care and snow removal * Guest parking available on Equestrian Drive *
Location
State PA
County York
Area York Twp (15254)
Zoning RESIDENTIAL
Rooms
Other Rooms Living Room, Bedroom 2, Kitchen, Family Room, Foyer, Bedroom 1, Bathroom 1, Bathroom 2, Bathroom 3
Basement Full
Interior
Interior Features Kitchen - Eat-In, Kitchen - Table Space, Pantry, Wainscotting, Walk-in Closet(s), Crown Moldings, Chair Railings, Carpet
Hot Water Natural Gas
Heating Forced Air
Cooling Central A/C
Equipment Built-In Microwave, Dishwasher, Dryer - Gas, Oven/Range - Gas, Washer
Appliance Built-In Microwave, Dishwasher, Dryer - Gas, Oven/Range - Gas, Washer
Heat Source Natural Gas
Laundry Lower Floor
Exterior
Exterior Feature Deck(s), Patio(s)
Parking Features Garage - Front Entry, Garage Door Opener, Inside Access
Garage Spaces 2.0
Amenities Available None
Water Access N
Accessibility None
Porch Deck(s), Patio(s)
Attached Garage 1
Total Parking Spaces 2
Garage Y
Building
Story 3+
Sewer Public Sewer
Water Public
Architectural Style Traditional
Level or Stories 3+
Additional Building Above Grade
New Construction N
Schools
Elementary Schools Ore Valley
Middle Schools Dallastown Area
High Schools Dallastown Area
School District Dallastown Area
Others
Pets Allowed Y
HOA Fee Include Lawn Maintenance,Insurance,Reserve Funds,Trash,Ext Bldg Maint,Common Area Maintenance,Snow Removal
Senior Community No
Tax ID 54-000-IJ-0253-B0-CB702
Ownership Condominium
Acceptable Financing FHA, Cash, Conventional, USDA, VA
Listing Terms FHA, Cash, Conventional, USDA, VA
Financing FHA,Cash,Conventional,USDA,VA
Special Listing Condition Standard
Pets Allowed Cats OK, Dogs OK, Number Limit
Read Less
Want to know what your home might be worth? Contact us for a FREE valuation!

Our team is ready to help you sell your home for the highest possible price ASAP

Bought with Jacqueline M Altland • RE/MAX Patriots





