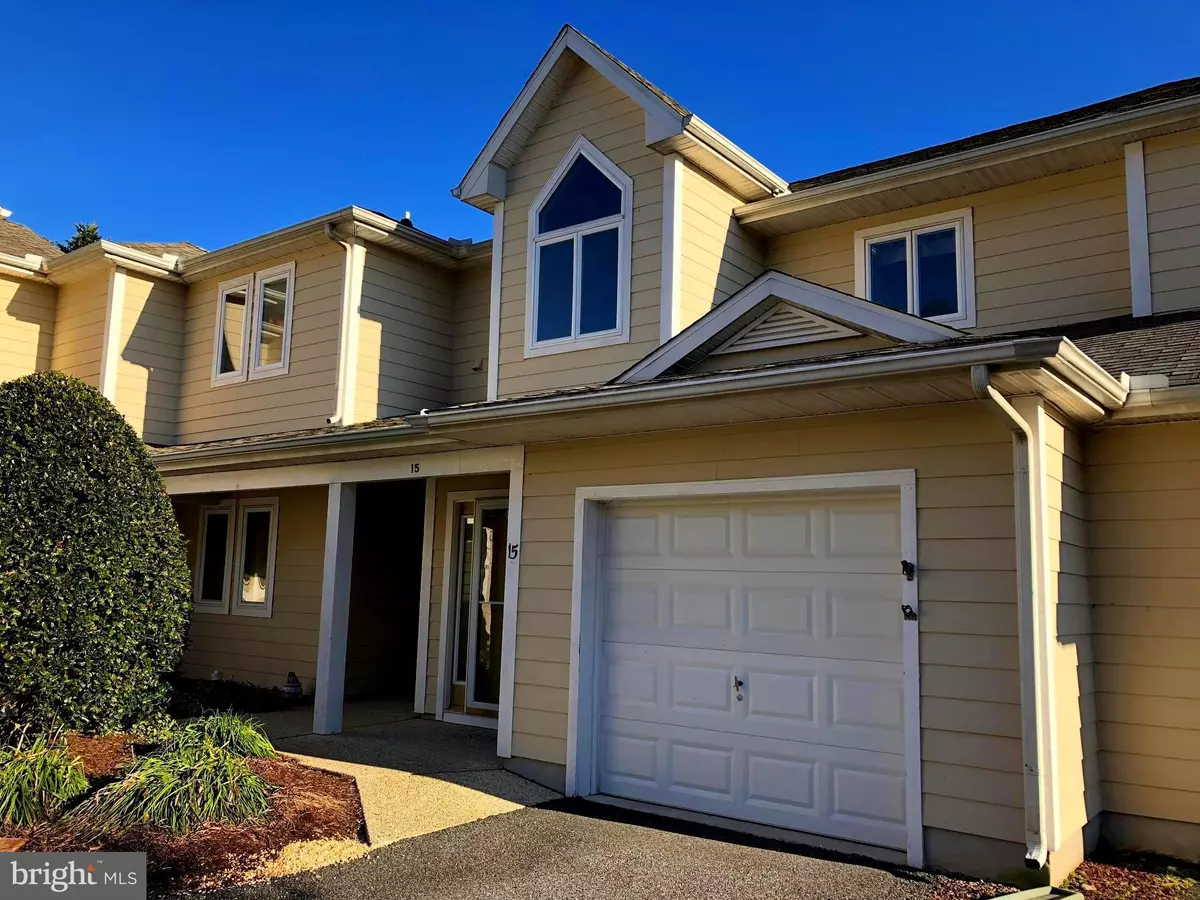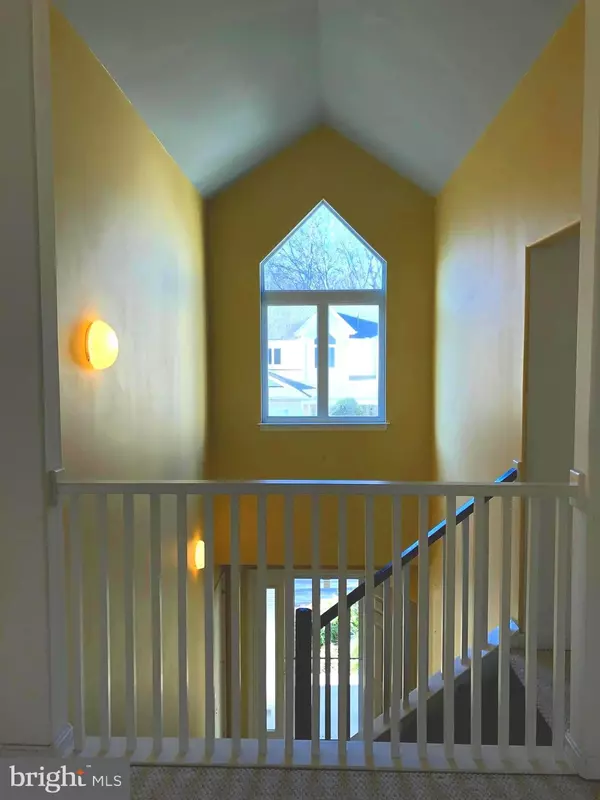$210,000
$229,000
8.3%For more information regarding the value of a property, please contact us for a free consultation.
15 BEECH CT #65H Lewes, DE 19958
3 Beds
2 Baths
1,435 SqFt
Key Details
Sold Price $210,000
Property Type Condo
Sub Type Condo/Co-op
Listing Status Sold
Purchase Type For Sale
Square Footage 1,435 sqft
Price per Sqft $146
Subdivision Plantations East
MLS Listing ID DESU154346
Sold Date 03/16/20
Style Unit/Flat,Loft with Bedrooms
Bedrooms 3
Full Baths 2
Condo Fees $440/qua
HOA Fees $77/qua
HOA Y/N Y
Abv Grd Liv Area 1,435
Originating Board BRIGHT
Year Built 2002
Annual Tax Amount $1,070
Tax Year 2019
Property Description
Live near the sand, the surf, shopping, and entertainment! This beautiful, 3-bedroom, 2-bathroom condo with one car garage is conveniently located in the gated community of Plantations East. Enjoy maintenance-free condo living in an open floor plan that provides great entertainment opportunities with living room, dining room, and kitchen open to the enclosed, wrap-around sunroom that overlooks a lawn and wooded area. New heating and air conditioning units and many new appliances including a washer and dryer are included in the sale. This home is move-in ready after being professionally cleaned. The one car Garage can be used for parking or extra storage with additional parking conveniently located near the mailboxes, as well as along Beech Court. Plantations East is a gated community and includes walking paths, beautiful landscaping, and with a separate optional membership you have access to a pool, indoor and outdoor tennis courts, and a clubhouse with an expansive fitness center. Seller is willing to assist the next lucky, new homeowner with settlement & closing assistance.
Location
State DE
County Sussex
Area Lewes Rehoboth Hundred (31009)
Zoning MR
Direction North
Rooms
Other Rooms Primary Bedroom, Bedroom 2, Bedroom 3, Kitchen, Foyer, Sun/Florida Room, Great Room, Laundry, Bathroom 2, Primary Bathroom
Interior
Interior Features Bar, Attic, Combination Dining/Living, Family Room Off Kitchen, Floor Plan - Open, Kitchen - Island, Primary Bath(s), Stall Shower, Tub Shower, Walk-in Closet(s), Window Treatments
Hot Water Propane
Heating Forced Air
Cooling None
Flooring Ceramic Tile, Fully Carpeted, Vinyl
Equipment Built-In Microwave, Dishwasher, Disposal, Dryer, Oven/Range - Electric, Refrigerator, Washer, Water Heater
Furnishings No
Fireplace N
Window Features Double Pane
Appliance Built-In Microwave, Dishwasher, Disposal, Dryer, Oven/Range - Electric, Refrigerator, Washer, Water Heater
Heat Source Propane - Leased
Laundry Has Laundry
Exterior
Exterior Feature Enclosed, Balcony
Parking Features Garage Door Opener, Inside Access
Garage Spaces 2.0
Utilities Available Cable TV Available, Electric Available, Phone Available, Propane, Sewer Available, Water Available
Amenities Available Common Grounds, Gated Community, Lake, Pier/Dock
Water Access N
View Garden/Lawn, Trees/Woods
Roof Type Asphalt
Accessibility None
Porch Enclosed, Balcony
Attached Garage 1
Total Parking Spaces 2
Garage Y
Building
Story 2
Unit Features Garden 1 - 4 Floors
Sewer Public Sewer
Water Public
Architectural Style Unit/Flat, Loft with Bedrooms
Level or Stories 2
Additional Building Above Grade, Below Grade
Structure Type Vaulted Ceilings,Dry Wall
New Construction N
Schools
Elementary Schools Lewes
Middle Schools Beacon
High Schools Cape Henlopen
School District Cape Henlopen
Others
Pets Allowed Y
HOA Fee Include Common Area Maintenance,Lawn Maintenance,Management,Snow Removal,Trash
Senior Community No
Tax ID 334-06.00-553.06-6.5H
Ownership Condominium
Security Features Intercom
Acceptable Financing Cash, Conventional
Listing Terms Cash, Conventional
Financing Cash,Conventional
Special Listing Condition Standard
Pets Allowed Cats OK, Dogs OK
Read Less
Want to know what your home might be worth? Contact us for a FREE valuation!

Our team is ready to help you sell your home for the highest possible price ASAP

Bought with Diane Heydt • RE/MAX Horizons





