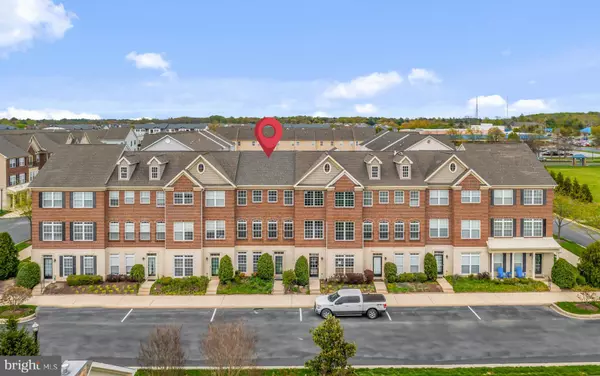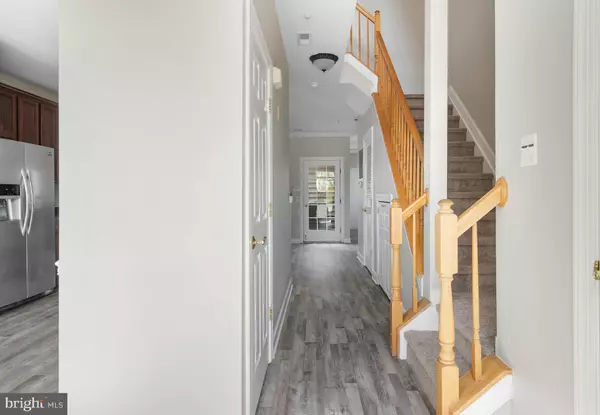$510,000
$499,500
2.1%For more information regarding the value of a property, please contact us for a free consultation.
17210 CHATHAM ST Lewes, DE 19958
3 Beds
3 Baths
2,000 SqFt
Key Details
Sold Price $510,000
Property Type Townhouse
Sub Type Interior Row/Townhouse
Listing Status Sold
Purchase Type For Sale
Square Footage 2,000 sqft
Price per Sqft $255
Subdivision Villages Of Five Points-West
MLS Listing ID DESU2020106
Sold Date 06/08/22
Style Traditional
Bedrooms 3
Full Baths 2
Half Baths 1
HOA Fees $206/qua
HOA Y/N Y
Abv Grd Liv Area 2,000
Originating Board BRIGHT
Year Built 2005
Annual Tax Amount $1,078
Tax Year 2021
Lot Size 1,742 Sqft
Acres 0.04
Lot Dimensions 20.00 x 103.00
Property Description
East of Rt 1 in the amenity-rich community of Villages of Five Points is this recently updated 3 BR/ 2.5 BA Townhouse with a Pondview. Townhouse features an open concept floorplan with the kitchen in the center and open to the living room to the rear and the dining area in the front. The living room features a gas fireplace and access to outdoor paved courtyard and Garage. The kitchen boasts lots of Counter Space, Stainless Appliances, Gas Stove, built-in wall unit and Pantry. Also on this level is a Powder Room located in the foyer and additional storage under the stairwell! The 2nd floor includes a loft area (office space or sitting room) and 2BR, Jack /Jill bath and a centrally located laundry area. Continuing to the 3rd floor is a private owners suite with an en-suite luxury bathroom, generous walk-in closet and sitting room / office nook space. Home features include 2-car Garage, attic storage, crown molding, wainscoting in DR, new HVAC 3rd floor, jetted tub in MBA, ceiling fans, new LVP flooring throughout and freshly painted. Community amenities include (2) Pools, (8) Tennis Courts, Tot-lot, paved Walking /Bike path and Community Center. Convenient to downtown Lewes, Delaware Bay, Cape Henlopen State Park, Shops, Restaurants and the Lewes Bike trail. Rail to trail bike trail runs next to community bike path and is easily accessible. Call for a showing today!
Location
State DE
County Sussex
Area Lewes Rehoboth Hundred (31009)
Zoning MR
Rooms
Other Rooms Dining Room, Sitting Room, Kitchen, Family Room, Laundry, Loft
Interior
Interior Features Ceiling Fan(s), Chair Railings, Combination Kitchen/Dining, Family Room Off Kitchen, Recessed Lighting, Sprinkler System, Walk-in Closet(s), Water Treat System, Wood Floors, Built-Ins, Pantry, Stall Shower, Tub Shower, Wainscotting, WhirlPool/HotTub
Hot Water Electric
Heating Forced Air, Heat Pump(s), Zoned
Cooling Central A/C
Flooring Luxury Vinyl Plank
Fireplaces Number 1
Fireplaces Type Gas/Propane
Equipment Built-In Microwave, Dishwasher, Disposal, Dryer, Icemaker, Refrigerator, Stainless Steel Appliances, Washer, Water Heater, Oven/Range - Gas
Furnishings No
Fireplace Y
Window Features Vinyl Clad,Insulated
Appliance Built-In Microwave, Dishwasher, Disposal, Dryer, Icemaker, Refrigerator, Stainless Steel Appliances, Washer, Water Heater, Oven/Range - Gas
Heat Source Propane - Leased
Laundry Upper Floor, Washer In Unit, Dryer In Unit
Exterior
Exterior Feature Patio(s)
Parking Features Garage - Rear Entry, Garage Door Opener
Garage Spaces 2.0
Utilities Available Cable TV Available, Propane - Community
Amenities Available Community Center, Jog/Walk Path, Party Room, Meeting Room, Pool - Outdoor, Soccer Field, Tennis Courts, Tot Lots/Playground
Water Access N
View Pond, Street
Roof Type Architectural Shingle
Accessibility None
Porch Patio(s)
Road Frontage Private
Attached Garage 2
Total Parking Spaces 2
Garage Y
Building
Lot Description Backs - Open Common Area, Landscaping
Story 3
Foundation Slab
Sewer Public Sewer
Water Public
Architectural Style Traditional
Level or Stories 3
Additional Building Above Grade, Below Grade
Structure Type 9'+ Ceilings,Dry Wall
New Construction N
Schools
School District Cape Henlopen
Others
Pets Allowed Y
HOA Fee Include Common Area Maintenance,Management,Reserve Funds,Road Maintenance,Snow Removal
Senior Community No
Tax ID 335-12.00-252.00
Ownership Fee Simple
SqFt Source Assessor
Acceptable Financing Conventional, Cash
Listing Terms Conventional, Cash
Financing Conventional,Cash
Special Listing Condition Standard
Pets Allowed Cats OK, Dogs OK
Read Less
Want to know what your home might be worth? Contact us for a FREE valuation!

Our team is ready to help you sell your home for the highest possible price ASAP

Bought with Charles P Graef • RE/MAX Associates-Hockessin





