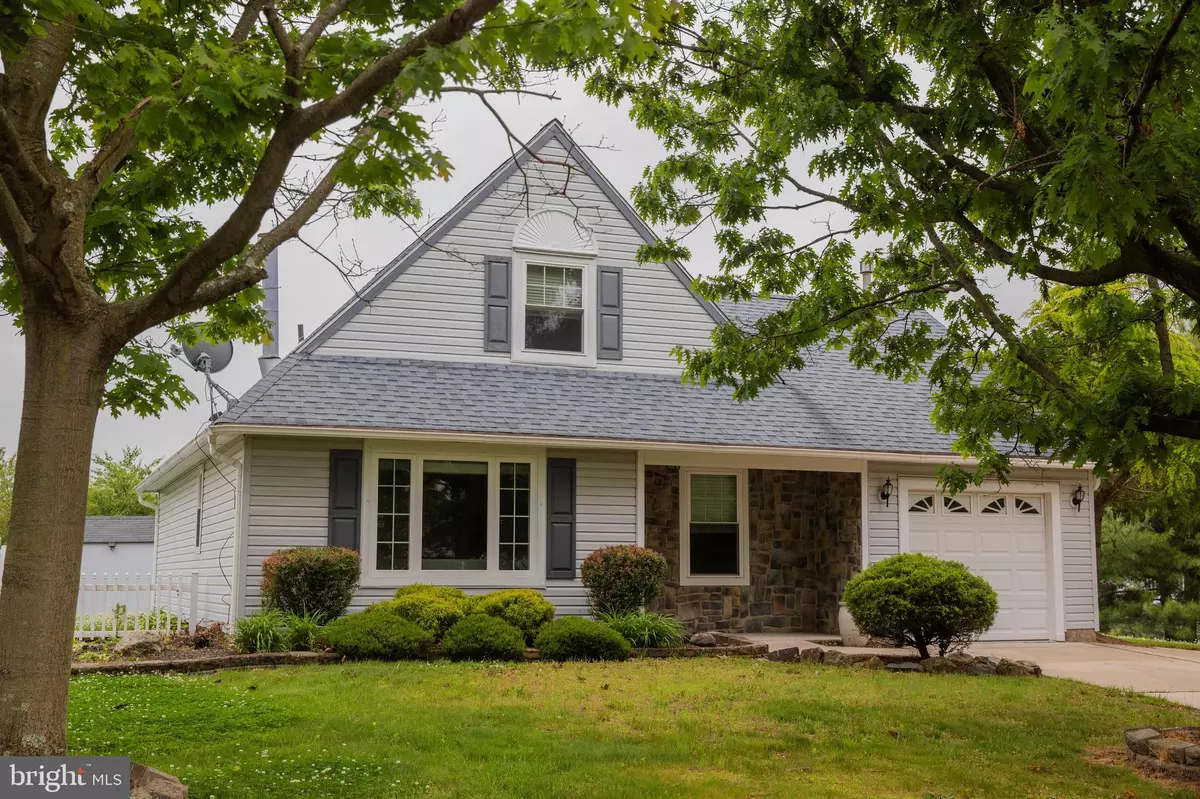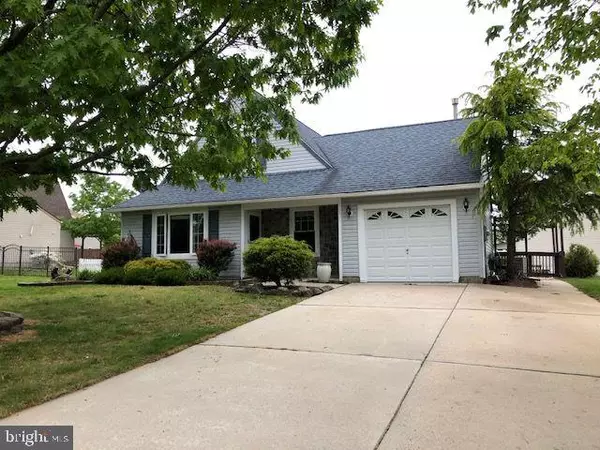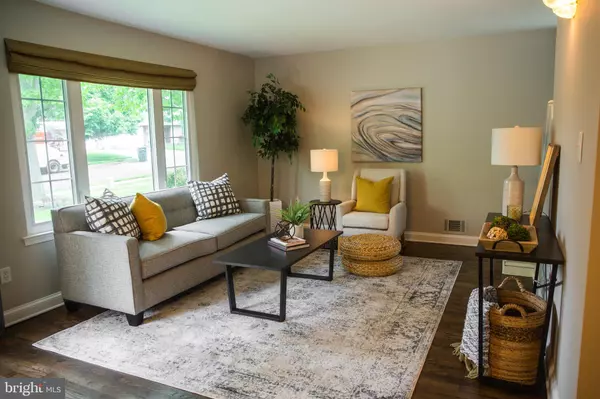$277,000
$263,500
5.1%For more information regarding the value of a property, please contact us for a free consultation.
33 WOODHURST DR Eastampton, NJ 08060
3 Beds
2 Baths
1,462 SqFt
Key Details
Sold Price $277,000
Property Type Single Family Home
Sub Type Detached
Listing Status Sold
Purchase Type For Sale
Square Footage 1,462 sqft
Price per Sqft $189
Subdivision Eastampton Farms
MLS Listing ID NJBL372950
Sold Date 06/30/20
Style Cape Cod
Bedrooms 3
Full Baths 2
HOA Y/N N
Abv Grd Liv Area 1,462
Originating Board BRIGHT
Year Built 1992
Annual Tax Amount $6,385
Tax Year 2019
Lot Dimensions 70.47 x 122.84
Property Description
Move right in....the work has been done for you. Home has been professionally painted, all hardwood flooring in living room, dining room and hall have been refinished, newer carpeting and updated roof. Welcome to the Eastampton Farms community, location, location, location. Close to all major roads, Route 206, Route 295, exists 5 and 7 of the NJ turnpike, McGuire AFB, Ft Dix, and all shopping; schools and parks (Smithville) are within walking distance.This beautiful Nantucket (Cape Cod) model offers 3 bedroom 2 Full Baths: 2 Bedrooms are on the main floor . The Master Bedroom suite is on the upper floor and includes a loft , walk in cedar trimmed closet, full bath with stand up shower, ceramic flooring and bedroom features engineered wood flooring and a gas fireplace for those cool evenings. Loft can be nursery/office or sitting area and is carpeted as well as stairway . Downstairs offers Living Room, Dining Room and hall which all have hardwood flooring (refinished). Kitchen includes all stainless steel appliance and stone flooring along with a breakfast bar. 2 bedrooms have engineered wood flooring, full bath with tub/shower and slate flooring. Laundry room with newer washer and dryer (1 year old) and slate flooring . Home also has shed and Castle replacement windows. Yard is fully fenced with patio and shed for extra storage. Seller offering 1 year buyers warranty... Take your tour but please be mindful and wear your mask. Schedule online thru Showingtime.
Location
State NJ
County Burlington
Area Eastampton Twp (20311)
Zoning RESIDENTIAL
Rooms
Other Rooms Living Room, Primary Bedroom, Bedroom 2, Kitchen, Bedroom 1, Laundry, Loft
Main Level Bedrooms 2
Interior
Interior Features Carpet, Dining Area, Entry Level Bedroom, Family Room Off Kitchen, Floor Plan - Open, Primary Bath(s), Walk-in Closet(s), Cedar Closet(s), Pantry, Stall Shower, Tub Shower, Wood Floors
Hot Water Natural Gas
Heating Forced Air
Cooling Central A/C
Flooring Carpet, Ceramic Tile, Hardwood, Slate, Stone
Fireplaces Number 1
Fireplaces Type Gas/Propane
Equipment Built-In Range, Dishwasher, Dryer, Stainless Steel Appliances, Washer
Furnishings No
Fireplace Y
Appliance Built-In Range, Dishwasher, Dryer, Stainless Steel Appliances, Washer
Heat Source Natural Gas
Laundry Dryer In Unit, Main Floor
Exterior
Exterior Feature Patio(s)
Parking Features Garage - Front Entry
Garage Spaces 1.0
Fence Vinyl
Water Access N
Roof Type Fiberglass
Street Surface Paved
Accessibility None
Porch Patio(s)
Road Frontage City/County
Attached Garage 1
Total Parking Spaces 1
Garage Y
Building
Lot Description Corner, Front Yard, SideYard(s)
Story 2
Foundation Slab
Sewer Public Sewer
Water Public
Architectural Style Cape Cod
Level or Stories 2
Additional Building Above Grade, Below Grade
Structure Type Dry Wall
New Construction N
Schools
Elementary Schools Eastampton
Middle Schools Eastampton
School District Eastampton Township Public Schools
Others
Pets Allowed Y
Senior Community No
Tax ID 11-01100 13-00036
Ownership Fee Simple
SqFt Source Assessor
Security Features Carbon Monoxide Detector(s),Smoke Detector
Acceptable Financing Cash, Conventional, FHA 203(b), USDA, VA
Horse Property N
Listing Terms Cash, Conventional, FHA 203(b), USDA, VA
Financing Cash,Conventional,FHA 203(b),USDA,VA
Special Listing Condition Standard
Pets Allowed No Pet Restrictions
Read Less
Want to know what your home might be worth? Contact us for a FREE valuation!

Our team is ready to help you sell your home for the highest possible price ASAP

Bought with Debra A Caporale • Weichert Realtors-Burlington





