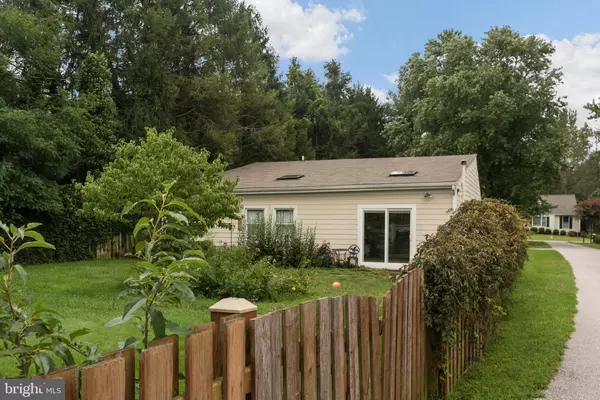$445,000
$455,000
2.2%For more information regarding the value of a property, please contact us for a free consultation.
1421 BAY HEAD RD Annapolis, MD 21409
2 Beds
2 Baths
1,756 SqFt
Key Details
Sold Price $445,000
Property Type Single Family Home
Sub Type Detached
Listing Status Sold
Purchase Type For Sale
Square Footage 1,756 sqft
Price per Sqft $253
Subdivision Beacon View
MLS Listing ID MDAA439946
Sold Date 01/13/21
Style Ranch/Rambler
Bedrooms 2
Full Baths 2
HOA Y/N N
Abv Grd Liv Area 1,756
Originating Board BRIGHT
Year Built 1950
Annual Tax Amount $4,556
Tax Year 2019
Lot Size 0.280 Acres
Acres 0.28
Property Description
BEACON VIEW -- Bright and open one-level living located in serene country setting with water access to Little Magothy River at the end of Harmony Lane. Wonderful combination of open floor plan with cathedral ceilings, skylights and walls of windows for expansive feeling. Great room, dining room, kitchen and family room with lots of common areas to enjoy. Two bedrooms -- one with adjacent den/office/sitting room and full bath and one with ensuite full bath. Many options for work-at-home spaces as well as room to entertain inside and out. Upgrades include geo-thermal HVAC, Hardiplank type siding, hardwood floors with fenced rear yard and large storage shed to complete the package. Unique opportunity for idyllic spot that is still close to shopping and downtown Annapolis.
Location
State MD
County Anne Arundel
Zoning R2
Rooms
Other Rooms Living Room, Dining Room, Primary Bedroom, Bedroom 2, Kitchen, Family Room, Den, Foyer, Laundry, Bathroom 2, Primary Bathroom
Main Level Bedrooms 2
Interior
Interior Features Built-Ins, Carpet, Ceiling Fan(s), Entry Level Bedroom, Floor Plan - Open, Primary Bath(s), Skylight(s), Soaking Tub, Stall Shower, Upgraded Countertops, Water Treat System, Window Treatments, Wood Floors
Hot Water Electric
Heating Forced Air
Cooling Central A/C
Fireplaces Number 1
Fireplaces Type Corner, Flue for Stove, Free Standing, Other
Equipment Built-In Microwave, Dishwasher, Dryer, Humidifier, Oven/Range - Electric, Refrigerator, Washer, Water Conditioner - Owned
Fireplace Y
Window Features Bay/Bow,Screens,Skylights,Double Pane
Appliance Built-In Microwave, Dishwasher, Dryer, Humidifier, Oven/Range - Electric, Refrigerator, Washer, Water Conditioner - Owned
Heat Source Geo-thermal
Exterior
Garage Spaces 4.0
Fence Wood, Rear
Water Access Y
Accessibility None
Total Parking Spaces 4
Garage N
Building
Lot Description Rear Yard
Story 1
Foundation Crawl Space
Sewer Septic Exists
Water Well
Architectural Style Ranch/Rambler
Level or Stories 1
Additional Building Above Grade, Below Grade
Structure Type Cathedral Ceilings
New Construction N
Schools
School District Anne Arundel County Public Schools
Others
Senior Community No
Tax ID 020300023604100
Ownership Fee Simple
SqFt Source Assessor
Special Listing Condition Standard
Read Less
Want to know what your home might be worth? Contact us for a FREE valuation!

Our team is ready to help you sell your home for the highest possible price ASAP

Bought with Scott A Schuetter • CENTURY 21 New Millennium





