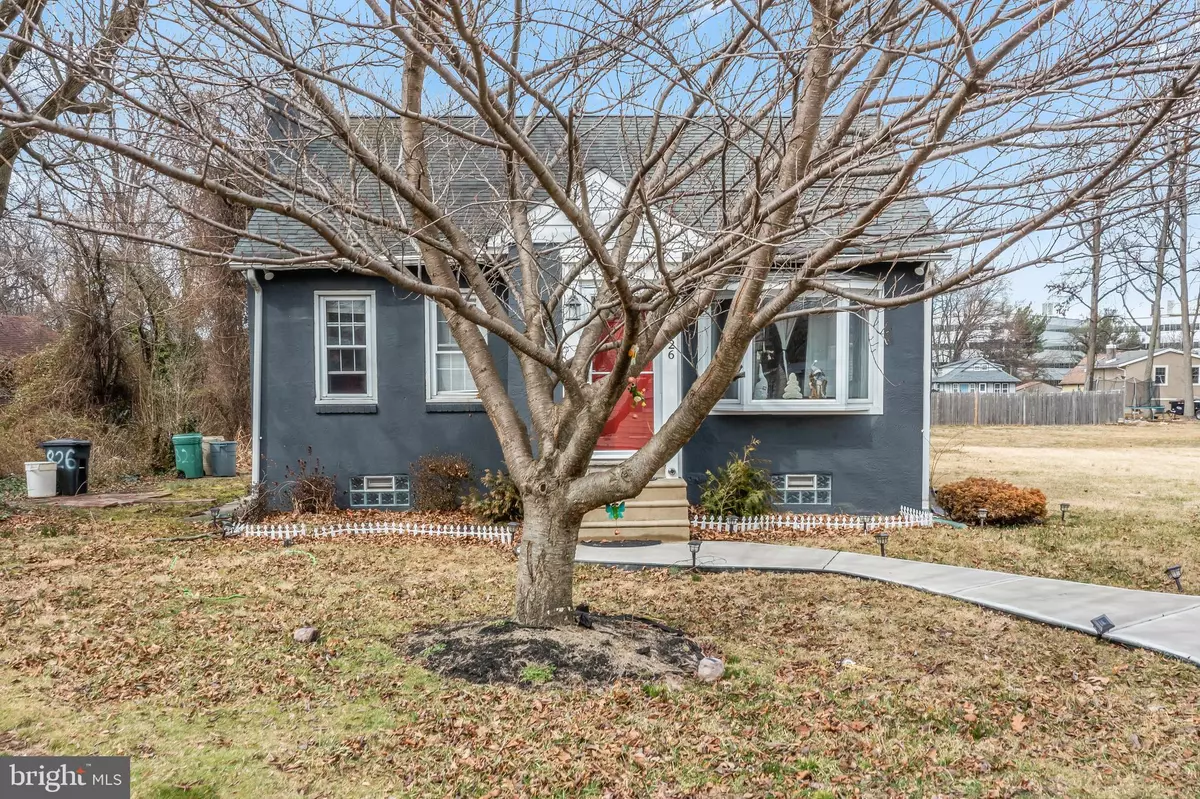$235,000
$230,000
2.2%For more information regarding the value of a property, please contact us for a free consultation.
826 NORTHWOOD AVE Cherry Hill, NJ 08002
2 Beds
1 Bath
724 SqFt
Key Details
Sold Price $235,000
Property Type Single Family Home
Sub Type Detached
Listing Status Sold
Purchase Type For Sale
Square Footage 724 sqft
Price per Sqft $324
Subdivision Kenilworth Estates
MLS Listing ID NJCD2019986
Sold Date 05/16/22
Style Contemporary
Bedrooms 2
Full Baths 1
HOA Y/N N
Abv Grd Liv Area 724
Originating Board BRIGHT
Year Built 1942
Annual Tax Amount $4,844
Tax Year 2020
Lot Size 0.437 Acres
Acres 0.44
Lot Dimensions 183.00 x 104.00
Property Description
check out this adorable home before it's gone!!!!
This beautiful cirb appeal two bedroom one bathroom home in desirable Cherry Hill is the perfect starter home. From walking in into the beautiful living room that has the perfect hardwood floor to the perfect sized updated kitchen to the two bedrooms and fully renovated bathroom then going to the backyard where you have a beautiful big deck that leads you to the huge backyard going back to the perfect driveway where you can park a few cars besides the street parking. The house also has a full basement and the whole property was freshly painted. The property is conveniently located near malls, shopping centers, major highways, and public transportation.
Make your appointment today. I'll not last!!!
Location
State NJ
County Camden
Area Cherry Hill Twp (20409)
Zoning RES
Rooms
Basement Full, Unfinished
Main Level Bedrooms 2
Interior
Interior Features Breakfast Area, Ceiling Fan(s), Wood Floors, Dining Area, Floor Plan - Open
Hot Water Natural Gas
Heating Radiant
Cooling Wall Unit
Flooring Hardwood, Carpet
Equipment Energy Efficient Appliances, Washer, Dryer
Appliance Energy Efficient Appliances, Washer, Dryer
Heat Source Natural Gas
Exterior
Exterior Feature Deck(s)
Water Access N
Roof Type Pitched,Shingle
Accessibility None
Porch Deck(s)
Garage N
Building
Story 2
Foundation Other
Sewer Public Sewer
Water Public
Architectural Style Contemporary
Level or Stories 2
Additional Building Above Grade, Below Grade
New Construction N
Schools
School District Cherry Hill Township Public Schools
Others
Pets Allowed N
Senior Community No
Tax ID 09-00101 01-00009
Ownership Fee Simple
SqFt Source Assessor
Acceptable Financing FHA, Conventional, Cash, VA, Negotiable
Listing Terms FHA, Conventional, Cash, VA, Negotiable
Financing FHA,Conventional,Cash,VA,Negotiable
Special Listing Condition Standard
Read Less
Want to know what your home might be worth? Contact us for a FREE valuation!

Our team is ready to help you sell your home for the highest possible price ASAP

Bought with Michael Maratea • Long & Foster Real Estate, Inc.





