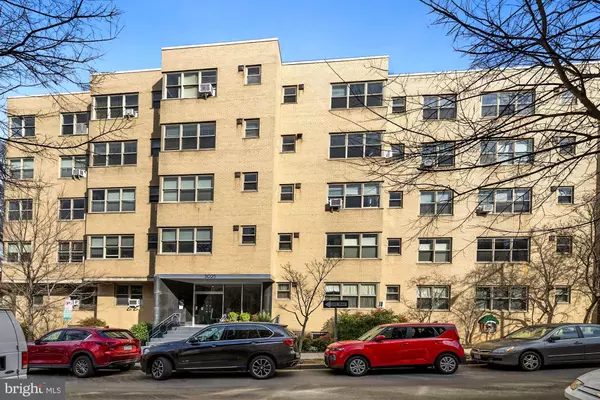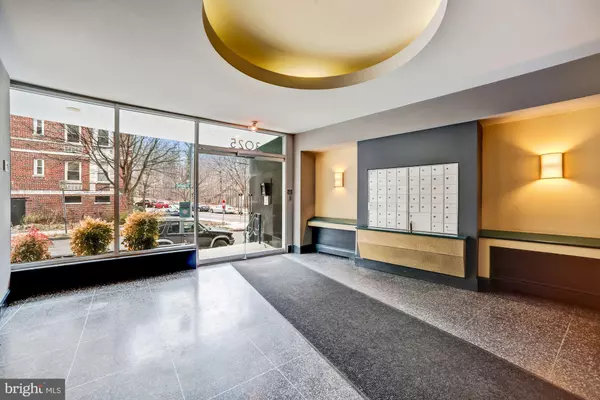$440,000
$419,000
5.0%For more information regarding the value of a property, please contact us for a free consultation.
3025 ONTARIO RD NW #402 Washington, DC 20009
1 Bed
1 Bath
800 SqFt
Key Details
Sold Price $440,000
Property Type Condo
Sub Type Condo/Co-op
Listing Status Sold
Purchase Type For Sale
Square Footage 800 sqft
Price per Sqft $550
Subdivision Adams Morgan
MLS Listing ID DCDC2038426
Sold Date 04/08/22
Style Art Deco
Bedrooms 1
Full Baths 1
Condo Fees $639/mo
HOA Y/N N
Abv Grd Liv Area 800
Originating Board BRIGHT
Year Built 1949
Annual Tax Amount $1,385
Tax Year 2021
Property Description
A most elegant, spacious and contemporary gem! You know you crave sunlight but this one comes with Cathedral views too! An airy aery for the most sophisticated buyer. If Yves Saint Laurent needed a pied a terre in DC he'd snap this up in a minute. Since we know he's not house shopping you must see this one and get it for yourself and soon! You will appreciate the thought put into the subtle details youll find here - all by the renowned designer Sophie Prevost. Shows/lives like a model. Crisply, sensitively updated kitchen with lovely tile, Bosch, Liebherr appliances plus a beautiful jewel box bath, limed oak floors, five closets with built-in storage systems, all of which convey! Theres a roof garden for your summer parties! Well run and congenial community. All the big community projects have been redone and done right - roof, roof garden, elevator, double-paned Pella windows, efficient boiler, exterior maintenance. Plus a live-in custodian. How do they do this and a low fee too!? Very Pet Friendly! Very! And near the first ever dog park in DC. Michelin starred dining, unusual shops, great bookstores, farmers market, Walk to 2 Metros! Hurry! *Please note that monthly fee includes ALL utilities & taxes*
Location
State DC
County Washington
Zoning 2A
Rooms
Main Level Bedrooms 1
Interior
Hot Water Natural Gas
Heating Radiator
Cooling Window Unit(s)
Heat Source Natural Gas
Exterior
Amenities Available Elevator, Extra Storage, Picnic Area
Water Access N
Accessibility Elevator
Garage N
Building
Story 6
Unit Features Mid-Rise 5 - 8 Floors
Sewer Public Sewer
Water Public
Architectural Style Art Deco
Level or Stories 6
Additional Building Above Grade, Below Grade
New Construction N
Schools
School District District Of Columbia Public Schools
Others
Pets Allowed Y
HOA Fee Include Common Area Maintenance,Custodial Services Maintenance,Electricity,Ext Bldg Maint,Gas,Heat,Insurance,Lawn Maintenance,Management,Reserve Funds,Sewer,Snow Removal,Trash,Taxes,Water
Senior Community No
Tax ID 1234//4567
Ownership Cooperative
Acceptable Financing Conventional
Listing Terms Conventional
Financing Conventional
Special Listing Condition Standard
Pets Allowed No Pet Restrictions
Read Less
Want to know what your home might be worth? Contact us for a FREE valuation!

Our team is ready to help you sell your home for the highest possible price ASAP

Bought with Katherine Geffken • Keller Williams Capital Properties





