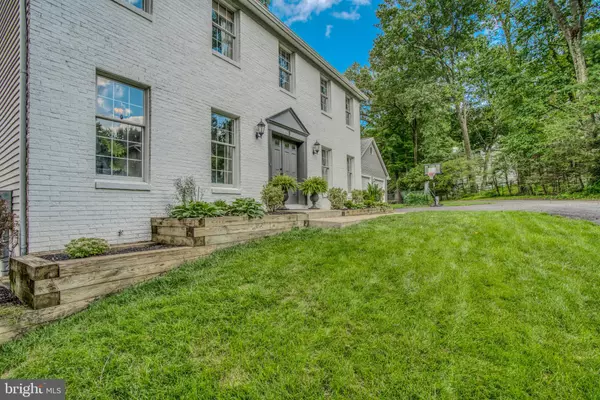$550,000
$559,900
1.8%For more information regarding the value of a property, please contact us for a free consultation.
3 OAK TREE CT Lutherville Timonium, MD 21093
5 Beds
4 Baths
3,363 SqFt
Key Details
Sold Price $550,000
Property Type Single Family Home
Sub Type Detached
Listing Status Sold
Purchase Type For Sale
Square Footage 3,363 sqft
Price per Sqft $163
Subdivision Hunt Ridge
MLS Listing ID MDBC502582
Sold Date 09/25/20
Style Colonial
Bedrooms 5
Full Baths 2
Half Baths 2
HOA Y/N N
Abv Grd Liv Area 2,363
Originating Board BRIGHT
Year Built 1985
Annual Tax Amount $6,658
Tax Year 2019
Lot Size 9,204 Sqft
Acres 0.21
Lot Dimensions 1.00 x
Property Description
Photos coming today! Beautiful 4/5BR 2FB, 2HB Colonial with 2-Car Garage. This home offers a formal living room and dining room, engineered wood floors, kitchen with granite counters, tile floor, and recessed lighting, breakfast area, first floor family room off kitchen, walkout to large deck, side entrance from garage, spacious bedrooms, master bath with walk-in closet, fully finished lower level with 5th bedroom, and family room, and half bath, (there is also a potential wine cellar), walkout from basement to back patio, HVAC and Water Heater approximately 3 years young, and roof approximately 13 years. Pinewood Elementary "Blue Ribbon" School. Easy access to 83, 695, shopping, restaurants, and more.
Location
State MD
County Baltimore
Zoning RESIDENTIAL
Rooms
Basement Connecting Stairway, Daylight, Partial, Full, Fully Finished, Walkout Level
Interior
Interior Features Carpet, Ceiling Fan(s), Family Room Off Kitchen, Formal/Separate Dining Room, Kitchen - Gourmet, Primary Bath(s), Recessed Lighting, Walk-in Closet(s)
Hot Water Natural Gas
Heating Heat Pump(s)
Cooling Central A/C
Fireplaces Number 1
Equipment Built-In Microwave, Dishwasher, Disposal, Dryer, Refrigerator, Stove, Washer
Appliance Built-In Microwave, Dishwasher, Disposal, Dryer, Refrigerator, Stove, Washer
Heat Source Natural Gas
Laundry Basement
Exterior
Exterior Feature Deck(s), Patio(s)
Parking Features Garage - Front Entry
Garage Spaces 2.0
Fence Partially
Water Access N
Accessibility None
Porch Deck(s), Patio(s)
Total Parking Spaces 2
Garage Y
Building
Story 3
Sewer Public Sewer
Water Public
Architectural Style Colonial
Level or Stories 3
Additional Building Above Grade, Below Grade
New Construction N
Schools
Elementary Schools Pinewood
Middle Schools Ridgely
High Schools Dulaney
School District Baltimore County Public Schools
Others
Senior Community No
Tax ID 04081800007586
Ownership Fee Simple
SqFt Source Assessor
Special Listing Condition Standard
Read Less
Want to know what your home might be worth? Contact us for a FREE valuation!

Our team is ready to help you sell your home for the highest possible price ASAP

Bought with Jennifer Ward • Cummings & Co. Realtors





