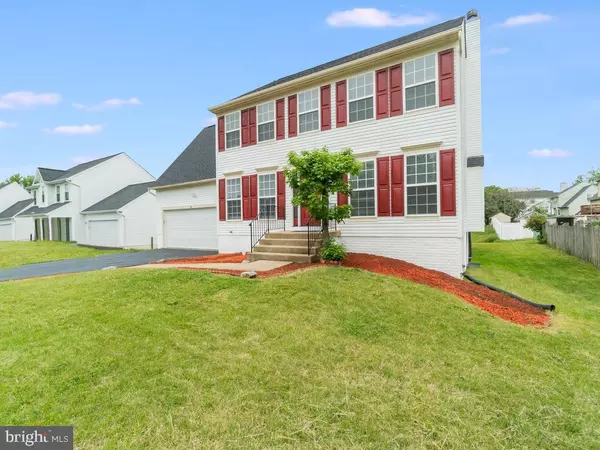$465,000
$459,900
1.1%For more information regarding the value of a property, please contact us for a free consultation.
10 CROSS CUT LN Fredericksburg, VA 22405
5 Beds
4 Baths
2,746 SqFt
Key Details
Sold Price $465,000
Property Type Single Family Home
Sub Type Detached
Listing Status Sold
Purchase Type For Sale
Square Footage 2,746 sqft
Price per Sqft $169
Subdivision Stratford Place
MLS Listing ID VAST2011884
Sold Date 07/29/22
Style Traditional,Colonial
Bedrooms 5
Full Baths 3
Half Baths 1
HOA Fees $51/qua
HOA Y/N Y
Abv Grd Liv Area 1,936
Originating Board BRIGHT
Year Built 2000
Annual Tax Amount $2,625
Tax Year 2021
Lot Size 8,224 Sqft
Acres 0.19
Property Description
Beautiful completely renovated five bedroom, four bathroom, three level, walk out basement single-family home backing to open space with everything new available now! The lower ready is perfect for au pair or in-law suite. The mature lawn landscaping greets you as you arrive at a generous driveway and oversize garage with extra high ceiling. Gleaming engineered LVP wood flooring as you walk in the front door into the cathedral ceiling foyer. Upon entering the home you have four large windows filling the main level with natural light. Spacious living and dining room with plenty of room for entertaining family and friends. There is an expansive upgraded kitchen with granite, oversize cabinets, and stainless steel appliances. Enjoy the large family room with a fireplace that leads out to the deck and gazebo perfect for summer cookouts and entertaining. The upper level has the primary bedroom with a complete en suite and walk in closet. Three more large bedrooms on the upper level with separate remodeled bathroom. The upper level has all new carpet. Plenty of room on the lower level for family members or an au pair with bedroom, full bath, and recreation room. New complete inside and outside HVAC system and Water Heater. Utility room has new washer and dryer. Perfect location for Quantico Marine Base and Fort Belvoir. Plenty of commuting options to Pentagon, Arlington, and DC including VRE.
Location
State VA
County Stafford
Zoning R1
Rooms
Other Rooms Living Room, Dining Room, Primary Bedroom, Bedroom 2, Bedroom 3, Bedroom 4, Bedroom 5, Kitchen, Family Room, Foyer, Breakfast Room, In-Law/auPair/Suite, Recreation Room, Utility Room, Bathroom 2, Bathroom 3, Primary Bathroom, Half Bath
Basement Fully Finished, Outside Entrance, Rear Entrance, Walkout Level
Interior
Interior Features Attic, Breakfast Area, Butlers Pantry, Ceiling Fan(s), Combination Dining/Living, Combination Kitchen/Living, Dining Area, Floor Plan - Open, Floor Plan - Traditional, Formal/Separate Dining Room, Kitchen - Gourmet, Kitchen - Island, Recessed Lighting, Soaking Tub, Stall Shower, Walk-in Closet(s), Wood Floors
Hot Water Electric
Cooling Central A/C
Flooring Carpet, Ceramic Tile, Tile/Brick, Engineered Wood, Luxury Vinyl Plank
Fireplaces Number 1
Fireplaces Type Wood
Equipment Built-In Microwave, Dishwasher, Disposal, Dryer - Electric, Icemaker, Oven/Range - Electric, Refrigerator, Stainless Steel Appliances, Washer
Fireplace Y
Appliance Built-In Microwave, Dishwasher, Disposal, Dryer - Electric, Icemaker, Oven/Range - Electric, Refrigerator, Stainless Steel Appliances, Washer
Heat Source Electric
Exterior
Parking Features Garage - Front Entry
Garage Spaces 2.0
Utilities Available Cable TV, Cable TV Available, Under Ground
Water Access N
Accessibility None
Attached Garage 2
Total Parking Spaces 2
Garage Y
Building
Story 3
Foundation Concrete Perimeter
Sewer Public Sewer
Water Public
Architectural Style Traditional, Colonial
Level or Stories 3
Additional Building Above Grade, Below Grade
Structure Type Cathedral Ceilings,2 Story Ceilings
New Construction N
Schools
School District Stafford County Public Schools
Others
Pets Allowed Y
Senior Community No
Tax ID 54EE 2A 77
Ownership Fee Simple
SqFt Source Assessor
Horse Property N
Special Listing Condition Standard
Pets Allowed No Pet Restrictions
Read Less
Want to know what your home might be worth? Contact us for a FREE valuation!

Our team is ready to help you sell your home for the highest possible price ASAP

Bought with Alex Adomako-Acheampong • Samson Properties





