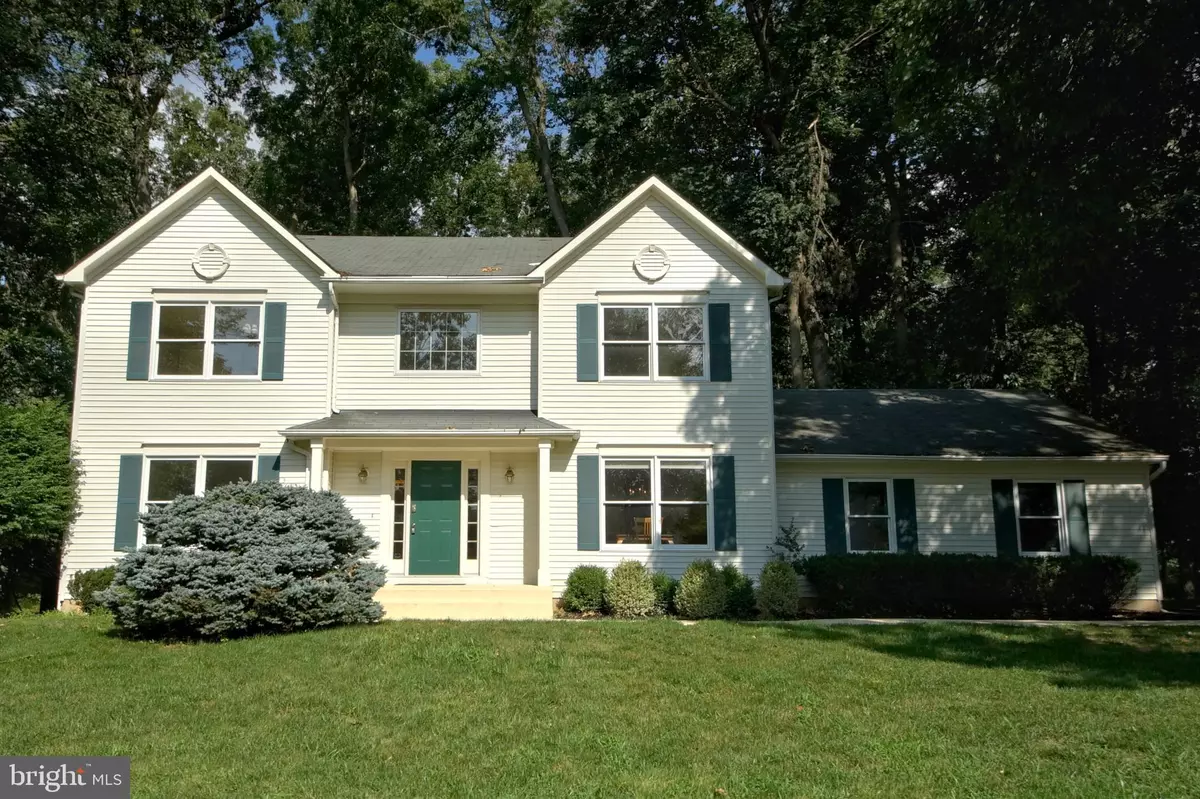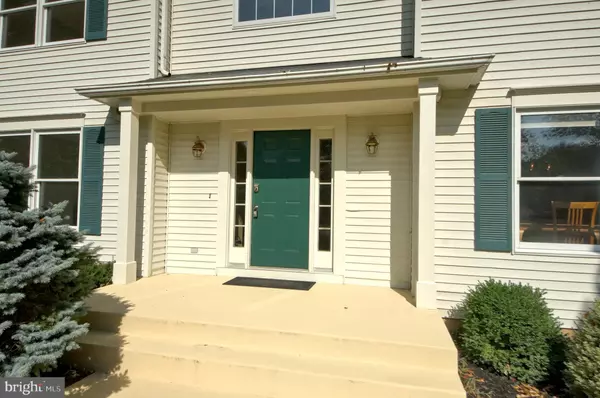$680,000
$710,000
4.2%For more information regarding the value of a property, please contact us for a free consultation.
35 HAVERFORD RD Princeton Junction, NJ 08550
4 Beds
3 Baths
2,728 SqFt
Key Details
Sold Price $680,000
Property Type Single Family Home
Sub Type Detached
Listing Status Sold
Purchase Type For Sale
Square Footage 2,728 sqft
Price per Sqft $249
Subdivision Heatherfield
MLS Listing ID NJME299294
Sold Date 10/19/20
Style Colonial
Bedrooms 4
Full Baths 2
Half Baths 1
HOA Y/N N
Abv Grd Liv Area 2,728
Originating Board BRIGHT
Year Built 1992
Annual Tax Amount $17,375
Tax Year 2019
Lot Size 1.129 Acres
Acres 1.13
Lot Dimensions 0.00 x 0.00
Property Description
Situated in the highly desirable Heatherfield Community, this move-in ready home awaits your arrival. As you enter through the inviting double story entry Foyer, your first glimpse of the open floor plan comes to light with hardwood floors throughout. Well planned living and entertaining spaces abound, beginning with the eat-in Kitchen with granite counters and Butler's Pantry. Open to the large Family Room, the Kitchen is the heart of this home, where your family and guests will congregate and enjoy. The formal Dining Room, adjacent to the Kitchen is ready to host your next dinner party in complete comfort and style. Completing the first level the formal Living Room, Laundry Room and Powder Room. On the second level is the Master Bedroom which offers two closets, one walk-in and en-suite bathroom. Three additional Bedrooms and Hall Bathroom provide private and comfortable accommodations for guests and family alike. The partially finished, freshly painted Basement features lots of room to relax and play, as well as plenty of storage space. Time on the immense, private Deck, backing to lush, gorgeous greenery will make even your most hectic days melt away. Award winning WWP School District (HS South), great location minutes from NJTransit, Downtown Princeton, Community Parks, bountiful shopping and restaurants. AC 2018
Location
State NJ
County Mercer
Area West Windsor Twp (21113)
Zoning R-2
Rooms
Other Rooms Living Room, Dining Room, Primary Bedroom, Bedroom 2, Bedroom 3, Kitchen, Family Room, Basement, Breakfast Room, Laundry
Basement Partially Finished
Interior
Interior Features Breakfast Area, Butlers Pantry, Carpet, Ceiling Fan(s), Family Room Off Kitchen, Floor Plan - Open, Formal/Separate Dining Room, Kitchen - Eat-In, Kitchen - Island, Primary Bath(s), Soaking Tub, Upgraded Countertops, Walk-in Closet(s), Wood Floors
Hot Water Natural Gas
Heating Forced Air
Cooling Central A/C
Flooring Ceramic Tile, Hardwood, Carpet
Fireplaces Number 1
Fireplaces Type Wood
Equipment Built-In Microwave, Dishwasher, Dryer, Microwave, Oven/Range - Gas, Refrigerator, Washer
Fireplace Y
Appliance Built-In Microwave, Dishwasher, Dryer, Microwave, Oven/Range - Gas, Refrigerator, Washer
Heat Source Natural Gas
Laundry Main Floor
Exterior
Parking Features Garage - Side Entry
Garage Spaces 6.0
Water Access N
Roof Type Shingle
Accessibility None
Attached Garage 2
Total Parking Spaces 6
Garage Y
Building
Lot Description Backs to Trees, Front Yard
Story 2
Sewer Public Sewer
Water Public
Architectural Style Colonial
Level or Stories 2
Additional Building Above Grade, Below Grade
New Construction N
Schools
Elementary Schools Maurice Hawk
Middle Schools Thomas R. Grover M.S.
High Schools High School South
School District West Windsor-Plainsboro Regional
Others
Senior Community No
Tax ID 13-00021 26-00033
Ownership Fee Simple
SqFt Source Assessor
Special Listing Condition Standard
Read Less
Want to know what your home might be worth? Contact us for a FREE valuation!

Our team is ready to help you sell your home for the highest possible price ASAP

Bought with John Mastroianni • RE/MAX New Beginnings Realty





