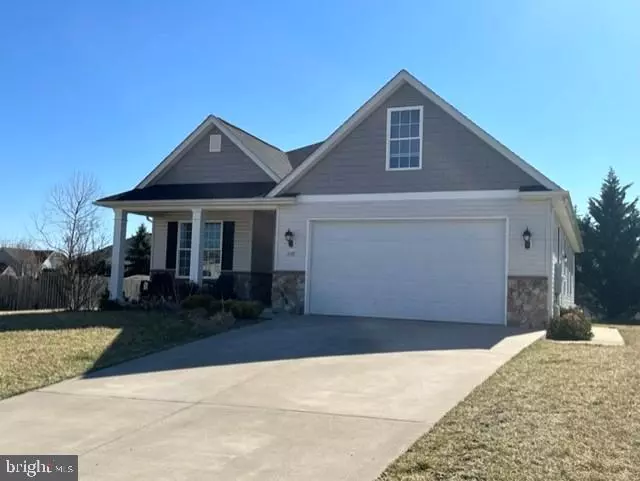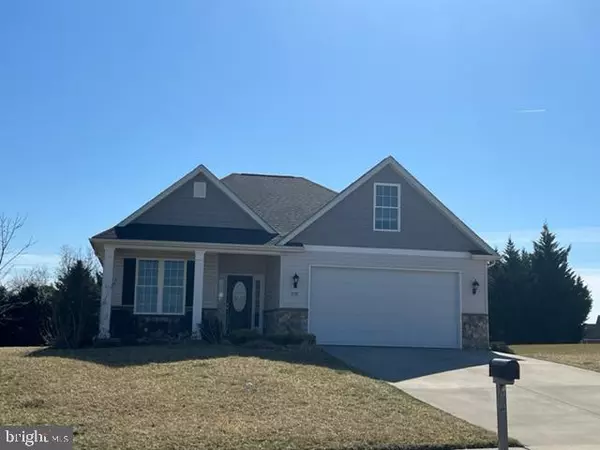$427,500
$400,000
6.9%For more information regarding the value of a property, please contact us for a free consultation.
208 IVY HILL CT Stephens City, VA 22655
3 Beds
2 Baths
1,895 SqFt
Key Details
Sold Price $427,500
Property Type Single Family Home
Sub Type Detached
Listing Status Sold
Purchase Type For Sale
Square Footage 1,895 sqft
Price per Sqft $225
Subdivision Wakeland Manor
MLS Listing ID VAFV2005498
Sold Date 04/21/22
Style Craftsman
Bedrooms 3
Full Baths 2
HOA Fees $56/mo
HOA Y/N Y
Abv Grd Liv Area 1,895
Originating Board BRIGHT
Year Built 2016
Annual Tax Amount $1,818
Tax Year 2021
Lot Size 0.270 Acres
Acres 0.27
Property Description
Built in 2016, this one-level craftsman has a wonderful open floor plan complete with gorgeous wood floors and gas fireplace for those chilly nights. The chef's kitchen includes granite, SS appliances and a bar for entertaining. Lots of windows in the living room allow for natural sunlight. The home includes a 96+ zoned high efficiency HVAC system, air returns in every bedroom. Primary suite has ceramic tile, soaking tub, separate shower & large walk-in closet. Relax and grill on the rear deck. Enjoy the surrounding community and outdoor pool, tennis courts, and low HOA fees. Park your EV in the garage, just add the Tesla charger!
Location
State VA
County Frederick
Zoning RP
Direction West
Rooms
Main Level Bedrooms 3
Interior
Interior Features Carpet, Breakfast Area, Ceiling Fan(s), Combination Dining/Living, Combination Kitchen/Living, Dining Area, Entry Level Bedroom, Flat, Floor Plan - Open, Kitchen - Country, Kitchen - Gourmet, Pantry, Primary Bath(s), Soaking Tub, Stall Shower, Upgraded Countertops, Walk-in Closet(s), Window Treatments, Wood Floors
Hot Water Natural Gas
Heating Forced Air
Cooling Central A/C
Flooring Hardwood, Carpet
Fireplaces Number 1
Fireplaces Type Gas/Propane
Equipment Built-In Microwave, Dishwasher, Disposal, Dryer, Oven/Range - Gas, Water Heater, Washer
Fireplace Y
Window Features Double Pane,Energy Efficient
Appliance Built-In Microwave, Dishwasher, Disposal, Dryer, Oven/Range - Gas, Water Heater, Washer
Heat Source Natural Gas
Exterior
Exterior Feature Deck(s)
Parking Features Garage - Front Entry
Garage Spaces 4.0
Utilities Available Natural Gas Available, Electric Available
Amenities Available Basketball Courts, Common Grounds, Community Center, Pool - Outdoor, Tennis Courts, Tot Lots/Playground
Water Access N
Roof Type Asphalt
Accessibility 32\"+ wide Doors
Porch Deck(s)
Attached Garage 2
Total Parking Spaces 4
Garage Y
Building
Story 1
Foundation Crawl Space
Sewer Public Sewer
Water Public
Architectural Style Craftsman
Level or Stories 1
Additional Building Above Grade, Below Grade
New Construction N
Schools
School District Frederick County Public Schools
Others
Senior Community No
Tax ID 75O 413 541
Ownership Fee Simple
SqFt Source Assessor
Acceptable Financing Conventional, FHA, VA, VHDA, Cash
Horse Property N
Listing Terms Conventional, FHA, VA, VHDA, Cash
Financing Conventional,FHA,VA,VHDA,Cash
Special Listing Condition Standard
Read Less
Want to know what your home might be worth? Contact us for a FREE valuation!

Our team is ready to help you sell your home for the highest possible price ASAP

Bought with Kerrie Susan Jenkins • Middleburg Real Estate





