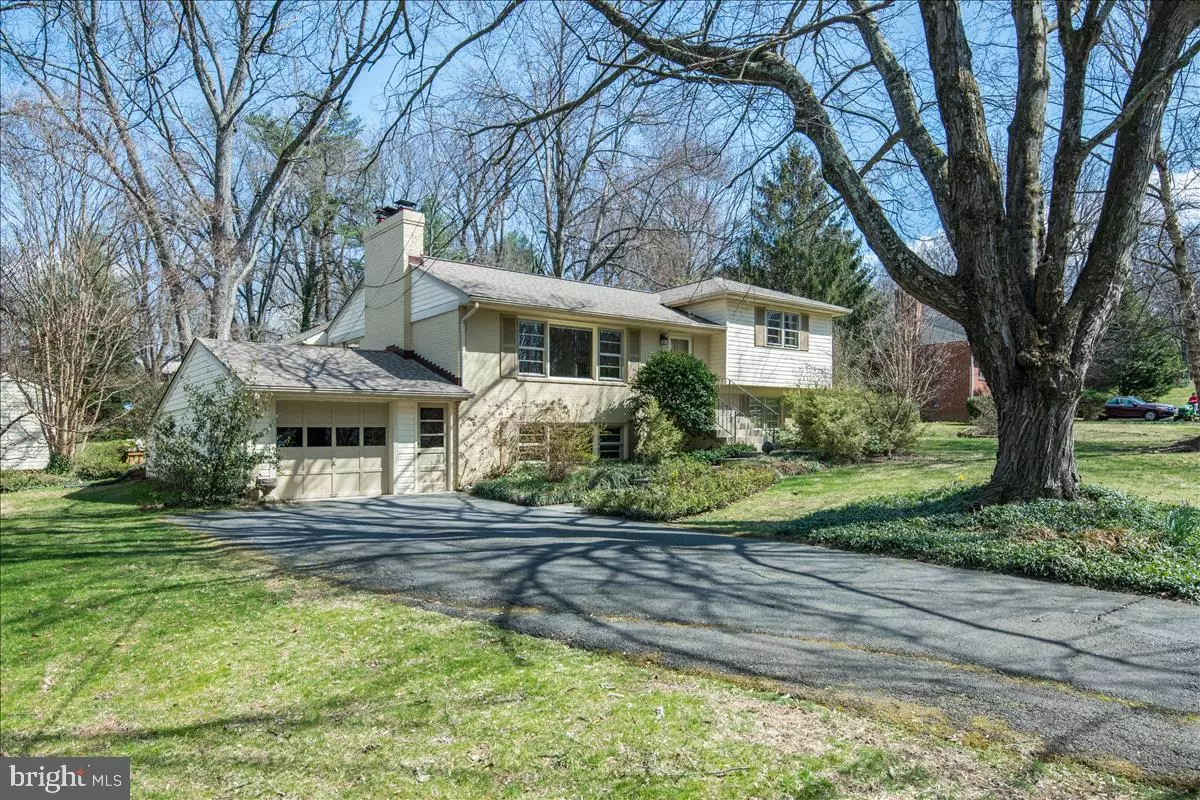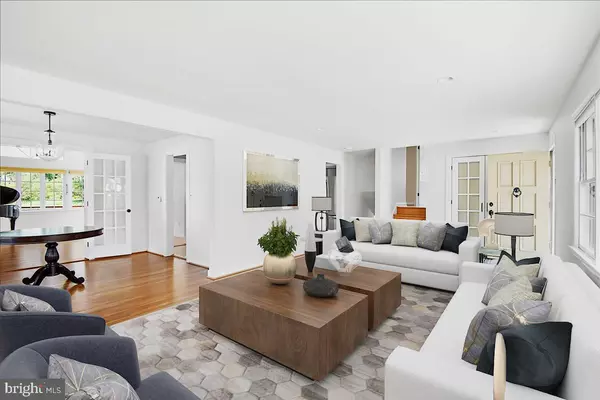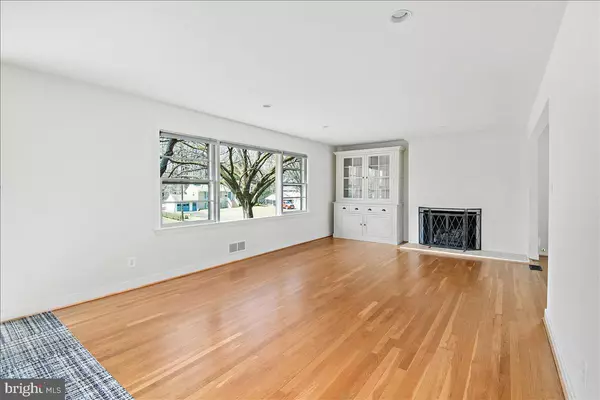$811,000
$775,000
4.6%For more information regarding the value of a property, please contact us for a free consultation.
3807 CHANEL RD Annandale, VA 22003
4 Beds
2 Baths
2,500 SqFt
Key Details
Sold Price $811,000
Property Type Single Family Home
Sub Type Detached
Listing Status Sold
Purchase Type For Sale
Square Footage 2,500 sqft
Price per Sqft $324
Subdivision Overlook Knolls
MLS Listing ID VAFX2057484
Sold Date 04/22/22
Style Split Level
Bedrooms 4
Full Baths 2
HOA Y/N N
Abv Grd Liv Area 1,600
Originating Board BRIGHT
Year Built 1958
Annual Tax Amount $8,344
Tax Year 2021
Lot Size 0.501 Acres
Acres 0.5
Property Description
OPEN HOUSE CANCELED!! MULTIPLE OFFERS RECEIVED. MOVE-IN READY - Beautifully UPDATED home - 4 Beds/2 Baths - in a quiet neighborhood just off Sleepy Hollow Road (bordering Falls Church/Annandale). A meticulously maintained home that allows for year-round entertaining and features impressive designer-approved updates. Improvements include a modern kitchen remodel w/ stainless appliances, on-trend shelving & granite countertops, like-new bathrooms, hardwood floors (recently refinished and buffed), fresh interior paint (Benjamin Moore), custom shelving, two fireplaces (one has been converted to gas), and a HUGE showstopper sunroom addition that offers loads of natural light and provides access to extensive decking overlooking the incredible 1/2 acre property. (The owners will provide a detailed map of plantings.) In the rear yard, a custom-built playhouse sits ready for interior finishing/decoration. Or perhaps a new owner would rather convert the two existing shed structures to fun s/he sheds? Abundant storage inside & out. Roof was replaced in 2020 and most other major systems have been replaced in recent years. 1-car garage accommodates a small SUV. Enjoy a walk/bike/drive to Sleepy Hollow Bath & Racquet, Lake Barcroft or Mason District Park which offers a dog park, tennis courts, hiking trail, playground/tot lot, playing fields, farmers market & concerts in the amphitheater. Quick access to Route 7, I-395, I-495, public transportation and an easy commute (approx. 10 miles) to Washington, DC and Amazon HQ2. Public Schools: Belvedere, Glasgow, Justice*
*The source of school boundary information was obtained from the FCPS 2021-2022 boundary map.
All information deemed reliable but not guaranteed. Prospective buyers are encouraged to confirm.
Location
State VA
County Fairfax
Zoning 120
Rooms
Other Rooms Recreation Room
Basement Garage Access, Heated, Improved, Interior Access, Shelving, Sump Pump, Windows
Interior
Interior Features Built-Ins, Ceiling Fan(s), Dining Area, Family Room Off Kitchen, Recessed Lighting, Window Treatments, Wood Floors
Hot Water Natural Gas
Heating Central
Cooling Central A/C
Flooring Hardwood, Ceramic Tile
Fireplaces Number 2
Fireplaces Type Gas/Propane, Wood
Equipment Dishwasher, Disposal, Water Heater, Washer, Stove, Stainless Steel Appliances, Refrigerator, Microwave, Dryer
Fireplace Y
Appliance Dishwasher, Disposal, Water Heater, Washer, Stove, Stainless Steel Appliances, Refrigerator, Microwave, Dryer
Heat Source Natural Gas
Laundry Basement
Exterior
Exterior Feature Deck(s), Wrap Around
Parking Features Garage - Front Entry, Garage Door Opener, Inside Access
Garage Spaces 1.0
Water Access N
Accessibility None
Porch Deck(s), Wrap Around
Attached Garage 1
Total Parking Spaces 1
Garage Y
Building
Lot Description Landscaping
Story 2
Foundation Permanent
Sewer Public Sewer
Water Public
Architectural Style Split Level
Level or Stories 2
Additional Building Above Grade, Below Grade
New Construction N
Schools
Elementary Schools Belvedere
Middle Schools Glasgow
High Schools Justice
School District Fairfax County Public Schools
Others
Pets Allowed Y
Senior Community No
Tax ID 0604 11 0025
Ownership Fee Simple
SqFt Source Assessor
Horse Property N
Special Listing Condition Standard
Pets Allowed Dogs OK, Cats OK
Read Less
Want to know what your home might be worth? Contact us for a FREE valuation!

Our team is ready to help you sell your home for the highest possible price ASAP

Bought with Brendan Reals • EXP Realty, LLC





