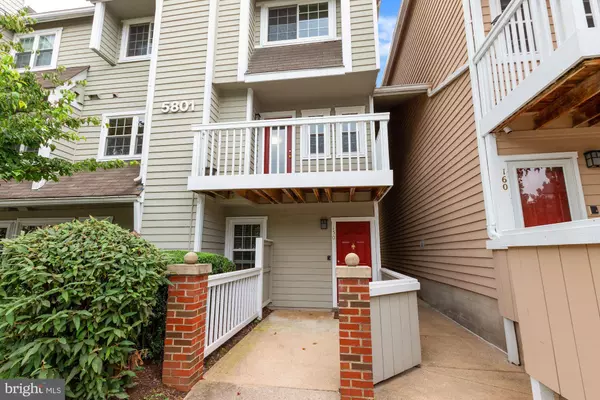$395,000
$395,000
For more information regarding the value of a property, please contact us for a free consultation.
5801 INMAN PARK CIR #150 Rockville, MD 20852
2 Beds
3 Baths
1,083 SqFt
Key Details
Sold Price $395,000
Property Type Condo
Sub Type Condo/Co-op
Listing Status Sold
Purchase Type For Sale
Square Footage 1,083 sqft
Price per Sqft $364
Subdivision Gables Of Tuckerman
MLS Listing ID MDMC727374
Sold Date 11/19/20
Style Other
Bedrooms 2
Full Baths 2
Half Baths 1
Condo Fees $435/mo
HOA Fees $33/ann
HOA Y/N Y
Abv Grd Liv Area 1,083
Originating Board BRIGHT
Year Built 1987
Annual Tax Amount $3,865
Tax Year 2020
Property Description
END UNIT 2 LEVEL 2 and 1/2 BATH UNIT IN THE GABLES! TOWNHOUSE LIVING FOR CONDO PRICING IN NORTH BETHESDA! Ditch the elevator apartment and come live in this garden style community with tons of green space and ponds with waterfalls! This sun drenched end unit condo is the one you have waiting for in the GABLES OF TUCKERMAN. Brand new floors, freshly painted and rejuvenated kitchen and bathrooms. Two master suites upstairs with ensuite full baths and walk-in closets. The main level has an open kitchen to a gorgeous living area with marble wood burning fireplace. The separate dining area is perfect for entertaining after enjoying a beverage on the private deck. The clubhouse just around the corner is fully equipped with a state of the art 24 hour gym and racquet ball court. This community is conveniently located near metro, 495 & I-270. The surrounding footpaths take you right to Starbucks, CVS and Whole Foods or to area parks.
Location
State MD
County Montgomery
Zoning PD9
Interior
Interior Features Built-Ins, Ceiling Fan(s), Crown Moldings, Dining Area, Floor Plan - Open, Walk-in Closet(s)
Hot Water Electric
Heating Forced Air
Cooling Central A/C
Equipment Built-In Microwave, Dishwasher, Disposal, Dryer, Exhaust Fan, Oven/Range - Electric, Refrigerator, Washer
Window Features Double Pane
Appliance Built-In Microwave, Dishwasher, Disposal, Dryer, Exhaust Fan, Oven/Range - Electric, Refrigerator, Washer
Heat Source Electric
Exterior
Amenities Available Tennis Courts, Tot Lots/Playground, Pool - Outdoor, Fitness Center, Racquet Ball
Water Access N
Accessibility None
Garage N
Building
Story 2
Unit Features Garden 1 - 4 Floors
Sewer Public Sewer
Water Public
Architectural Style Other
Level or Stories 2
Additional Building Above Grade, Below Grade
New Construction N
Schools
High Schools Walter Johnson
School District Montgomery County Public Schools
Others
Pets Allowed Y
HOA Fee Include Pool(s),Recreation Facility
Senior Community No
Tax ID 160402779510
Ownership Condominium
Acceptable Financing Conventional, Cash, FHA, VA
Listing Terms Conventional, Cash, FHA, VA
Financing Conventional,Cash,FHA,VA
Special Listing Condition Standard
Pets Allowed No Pet Restrictions
Read Less
Want to know what your home might be worth? Contact us for a FREE valuation!

Our team is ready to help you sell your home for the highest possible price ASAP

Bought with Felicia L Brewster • Compass





