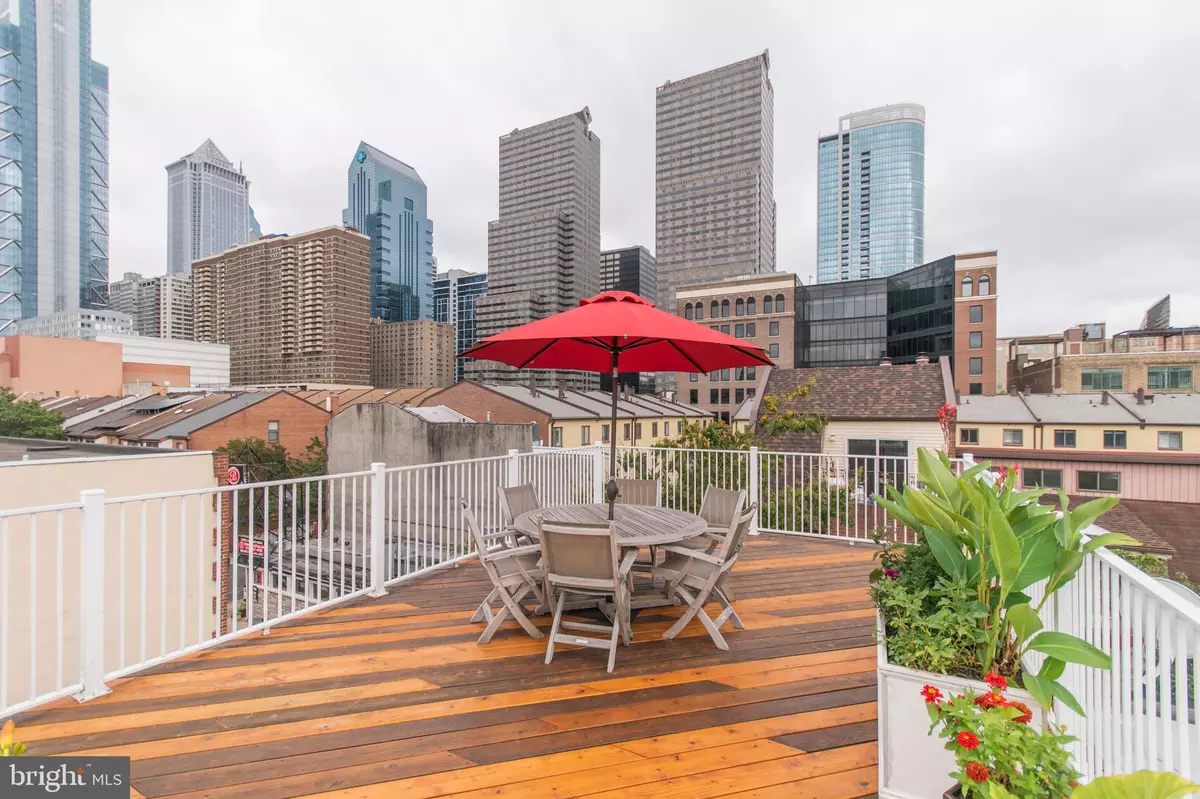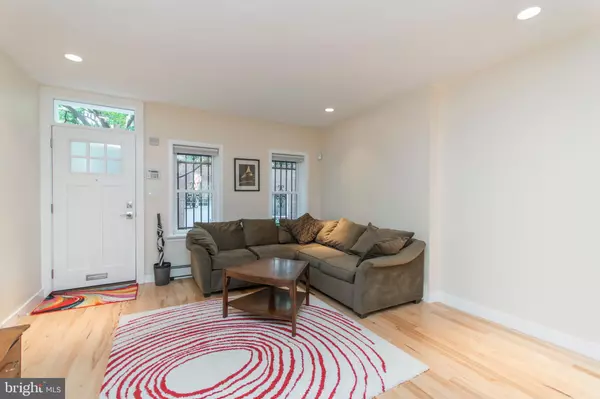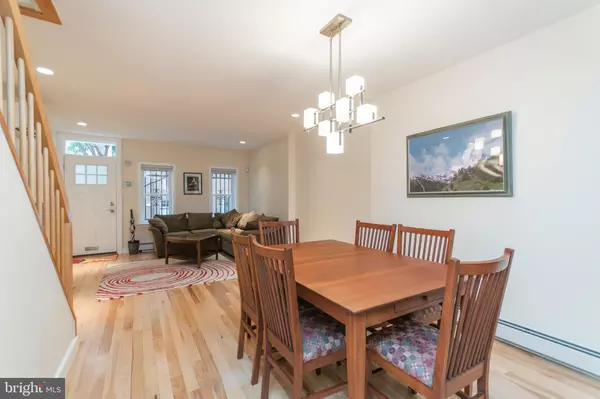$600,000
$619,000
3.1%For more information regarding the value of a property, please contact us for a free consultation.
2109 APPLETREE ST Philadelphia, PA 19103
3 Beds
2 Baths
1,328 SqFt
Key Details
Sold Price $600,000
Property Type Townhouse
Sub Type End of Row/Townhouse
Listing Status Sold
Purchase Type For Sale
Square Footage 1,328 sqft
Price per Sqft $451
Subdivision Logan Square
MLS Listing ID PAPH934238
Sold Date 11/16/20
Style Traditional
Bedrooms 3
Full Baths 2
HOA Y/N N
Abv Grd Liv Area 1,328
Originating Board BRIGHT
Year Built 1900
Annual Tax Amount $6,537
Tax Year 2020
Lot Size 523 Sqft
Acres 0.01
Lot Dimensions 16.00 x 32.67
Property Description
This impeccable home in a sweet little pocket of Logan Square features gorgeous Center City skyline views from the roof deck, a large chef's kitchen, beautiful hardwood floors throughout, and renovations that, while completed in 2014, feels like they were done yesterday. The blonde hickory floors run through the open-plan main level, which has ample space for separate living and dining areas, high ceilings, recessed lighting and a transom over the front door as a marker of the home?s historic roots. The kitchen at the rear has 42-inch maple Shaker-style Brookhaven cabinetry with crown molding, granite countertops with stainless steel undermount corner sink, stainless steel appliances including LG double door range, recessed shelving, a contemporary twist on the classic subway tile backsplash, and a granite-topped center island under a skylight. A clever hinged door leads to the basement, which has laundry and ample room for storage of seasonal and bulky items. The second floor houses two nicely sized bedrooms, one with dual closets with handsome five-panel doors and two windows facing pretty Appletree Street, the other with pretty pale green walls and an oversized window. The immaculate hall bath has basketweave tile floors, marble tile tub and half-wall surround, and a pedestal sink. The primary suite occupies the entire third floor, though access to the roof deck is separate--something both occupants and guests will appreciate--and there's a smaller deck right outside the door, a perfect staging area for gatherings on the full cedar roof deck up the spiral staircase. A smart entryway with two sections of floor-to-ceiling frosted glass, allowing for both light and privacy, leads into the stunning bedroom featuring vaulted ceilings with recessed lighting, a full wall of custom closets and built-in storage, and a private bath tucked away behind a pretty frosted glass pocket door. A true retreat, the bathroom features radiant floors, an extra-wide walk-in shower with frameless glass doors and textured ceramic tile full wall surround, and a stylish wood vanity. Located on quiet, car-free street, this lovely home is close to both Rittenhouse Square and the Art Museum area, while a few steps away is Coxe Park, a hidden gem right on the block.
Location
State PA
County Philadelphia
Area 19103 (19103)
Zoning RSA5
Rooms
Basement Partial
Interior
Hot Water Natural Gas
Heating Baseboard - Hot Water
Cooling Ductless/Mini-Split
Heat Source Natural Gas
Exterior
Water Access N
Accessibility None
Garage N
Building
Story 3
Sewer Public Sewer
Water Public
Architectural Style Traditional
Level or Stories 3
Additional Building Above Grade, Below Grade
New Construction N
Schools
Elementary Schools Greenfield
School District The School District Of Philadelphia
Others
Senior Community No
Tax ID 083022400
Ownership Fee Simple
SqFt Source Assessor
Special Listing Condition Standard
Read Less
Want to know what your home might be worth? Contact us for a FREE valuation!

Our team is ready to help you sell your home for the highest possible price ASAP

Bought with Victoria Maslennikov • Tesla Realty Group, LLC





