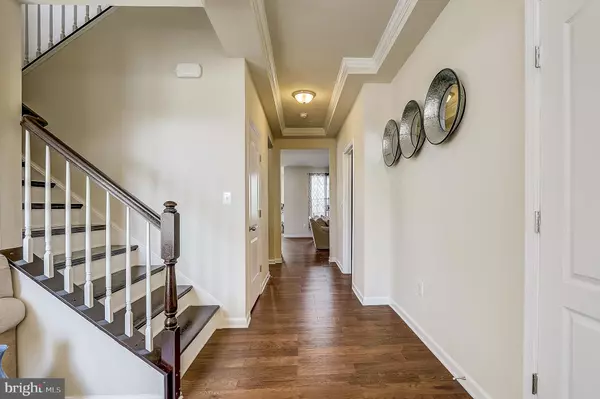$595,000
$595,000
For more information regarding the value of a property, please contact us for a free consultation.
4500 EDEN PARK LN Upper Marlboro, MD 20772
5 Beds
4 Baths
2,942 SqFt
Key Details
Sold Price $595,000
Property Type Single Family Home
Sub Type Detached
Listing Status Sold
Purchase Type For Sale
Square Footage 2,942 sqft
Price per Sqft $202
Subdivision Smith Home Farm
MLS Listing ID MDPG576644
Sold Date 10/30/20
Style Colonial
Bedrooms 5
Full Baths 3
Half Baths 1
HOA Fees $100/mo
HOA Y/N Y
Abv Grd Liv Area 2,942
Originating Board BRIGHT
Year Built 2015
Annual Tax Amount $6,458
Tax Year 2019
Lot Size 6,728 Sqft
Acres 0.15
Property Description
Back on the market, buyer's financing fell through. Fall in love with this stunning colonial with almost 5,000 sq ft. This home boasts a grand open floor plan that is great for entertaining. Enter into this breath-taking open and classic beauty with a two story foyer and that features hardwood floors in the foyer and an elegant living room. The heart of the home is the kitchen with a morning room and the expanded family room. This grand kitchen features granite counter tops, stainless steel appliances and pantry. Relax in your spacious family room with tons of windows and a fireplace or move the fun down to the fully finished basement. The ideal home, the basement has a separate entrance and can be used as a separate living quarters. Tastefully finished, the basement has ceramic tile in main living room, full bathroom, play room, finished utility room, living room, theater room/or 5 bedroom and a full gourmet kitchen with granite countertops limited slate edition appliances, and pendant lighting. Enjoy endless summers on the spacious and private vinyl deck with under ceiling water diversion system, electric under deck with ceiling fan outside, large stone patio, and white vinyl fence with gate. Retire into your Owner's Suite featuring a sitting room, en suite with stunning tub, dual vanities and huge walk-in closet. Additional features include: Ceiling fans in every bedroom, all waterproof engineered hardwood flooring in first level and 2nd level hallway, and shelving all around garage. Conveniently located close to shopping, restaurants, metro and major highways. What more could you ask for?
Location
State MD
County Prince Georges
Zoning RM
Rooms
Basement Other
Interior
Hot Water Natural Gas
Heating Forced Air
Cooling Central A/C
Heat Source Natural Gas
Exterior
Parking Features Garage Door Opener
Garage Spaces 4.0
Water Access N
Accessibility None
Attached Garage 2
Total Parking Spaces 4
Garage Y
Building
Story 3
Sewer Public Sewer
Water Public
Architectural Style Colonial
Level or Stories 3
Additional Building Above Grade, Below Grade
New Construction N
Schools
School District Prince George'S County Public Schools
Others
Senior Community No
Tax ID 17065545128
Ownership Fee Simple
SqFt Source Assessor
Special Listing Condition Standard
Read Less
Want to know what your home might be worth? Contact us for a FREE valuation!

Our team is ready to help you sell your home for the highest possible price ASAP

Bought with Anthony M Foster • Exit Landmark Realty





