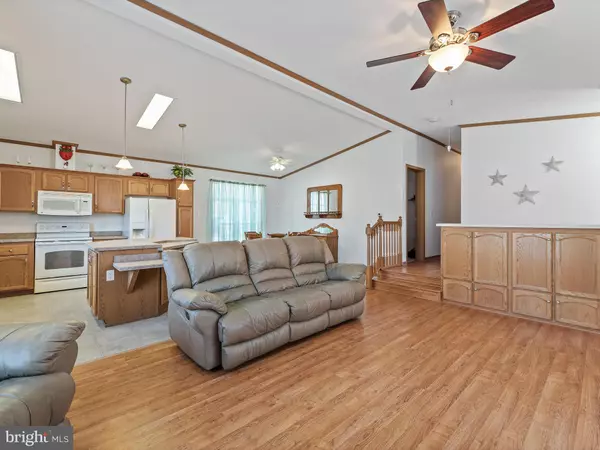$130,000
$140,000
7.1%For more information regarding the value of a property, please contact us for a free consultation.
8441 SANDALWOOD CT Jessup, MD 20794
3 Beds
2 Baths
1,624 SqFt
Key Details
Sold Price $130,000
Property Type Manufactured Home
Sub Type Manufactured
Listing Status Sold
Purchase Type For Sale
Square Footage 1,624 sqft
Price per Sqft $80
Subdivision Brentwood Manor
MLS Listing ID MDHW281040
Sold Date 07/13/20
Style Ranch/Rambler
Bedrooms 3
Full Baths 2
HOA Y/N N
Abv Grd Liv Area 1,624
Originating Board BRIGHT
Year Built 2007
Tax Year 2020
Property Description
ALL BUYERS MUST BE PRE-APPROVED BY ADAM MCMAHAN AT 21ST MORTGAGE-- [email protected] OR 800-955-0021 EXT 1047! PLEASE OBTAIN PRE-APPROVAL BEFORE REQUESTING SHOWING! DUE TO COVID 19 SELLER REQUIRES ALL BUYERS VIEWING HOME HAVE A PRE-APPROVAL LETTER PRIOR TO VIEWING. Welcome home! You will love this spacious floor plan and home is in fantastic condition! Large living room with gas fireplace & kitchen have vaulted ceilings! Kitchen boasts tons of cabinet space and a center island that could be used as a breakfast bar! Numerous windows allows for tons of beaming natural light! Spacious master bedroom with walking in closet and en-suite bath featuring stand alone shower, separate soaking tub, skylight and dual vanities! Reap the benefits of a corner lot with both front and side decks areas! Large shed conveys! Full size washer and dryer convey! Large concrete parking pad! Great commuter location close to routes 1, 95, 175 & 32.**ALL FURNITURE TO CONVEY AT NO CHARGE IF BUYER(S) WANT IT** GROUND RENT IS $765/ MONTH BUT NO PROPERTY TAXES!
Location
State MD
County Howard
Zoning MOBILE HOME TRAILER PARK
Rooms
Other Rooms Living Room, Dining Room, Primary Bedroom, Bedroom 2, Bedroom 3, Kitchen, Laundry, Bathroom 2, Primary Bathroom
Main Level Bedrooms 3
Interior
Heating Forced Air
Cooling Central A/C
Fireplaces Number 1
Fireplaces Type Gas/Propane
Equipment Built-In Microwave, Dishwasher, Dryer, Oven - Self Cleaning, Refrigerator, Washer
Furnishings Yes
Fireplace Y
Appliance Built-In Microwave, Dishwasher, Dryer, Oven - Self Cleaning, Refrigerator, Washer
Heat Source Propane - Leased
Laundry Main Floor
Exterior
Garage Spaces 2.0
Water Access N
Accessibility None
Total Parking Spaces 2
Garage N
Building
Lot Description Corner
Story 1
Sewer Public Sewer
Water Public
Architectural Style Ranch/Rambler
Level or Stories 1
Additional Building Above Grade
New Construction N
Schools
Elementary Schools Hanover Hills
Middle Schools Thomas Viaduct
High Schools Hammond
School District Howard County Public School System
Others
Senior Community No
Tax ID NO TAX RECORD
Ownership Ground Rent
SqFt Source Estimated
Special Listing Condition Standard
Read Less
Want to know what your home might be worth? Contact us for a FREE valuation!

Our team is ready to help you sell your home for the highest possible price ASAP

Bought with Katie Katzenberger Rubin • Keller Williams Realty Centre





