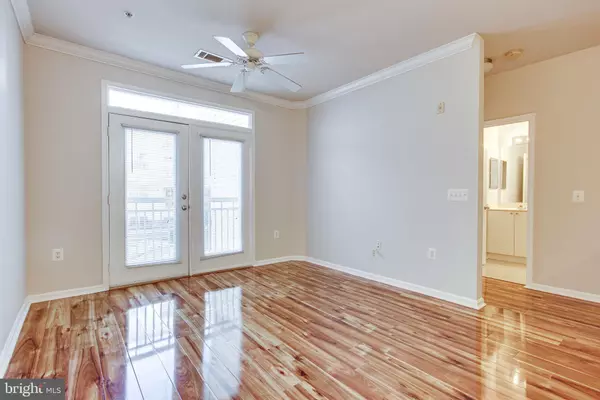$262,000
$264,980
1.1%For more information regarding the value of a property, please contact us for a free consultation.
2791 CENTERBORO DR #285 Vienna, VA 22181
1 Bed
1 Bath
669 SqFt
Key Details
Sold Price $262,000
Property Type Condo
Sub Type Condo/Co-op
Listing Status Sold
Purchase Type For Sale
Square Footage 669 sqft
Price per Sqft $391
Subdivision Marquis At Vienna Station
MLS Listing ID VAFX1179438
Sold Date 07/16/21
Style Contemporary
Bedrooms 1
Full Baths 1
Condo Fees $348/mo
HOA Y/N N
Abv Grd Liv Area 669
Originating Board BRIGHT
Year Built 2003
Annual Tax Amount $2,712
Tax Year 2021
Property Description
Open House Sunday, May 2nd 1-3pm. Awesome opportunity in a super location! Directly across the street from the Vienna Metro. This beautiful home features a brand new water heater, newer hardwood flooring, fresh neutral paint, large doors that open to the quiet courtyard, and a spacious bedroom with a large walk-in closet. The community amenities include pool, indoor basketball court, and game room with billiards foosball and shuffleboard, and even a Golf simulation theater, 24-hour fitness center, and courtyard for grilling! Private Garage Parking Space is also included (G3-268). The low condo fee includes water, trash and sewer.
Location
State VA
County Fairfax
Zoning 330
Rooms
Main Level Bedrooms 1
Interior
Interior Features Ceiling Fan(s), Carpet, Dining Area, Entry Level Bedroom, Floor Plan - Open, Walk-in Closet(s), Window Treatments, Wood Floors
Hot Water Natural Gas
Heating Forced Air, Central
Cooling Central A/C
Flooring Hardwood, Carpet
Equipment Built-In Microwave, Dishwasher, Disposal, Dryer, Microwave, Range Hood, Refrigerator, Stove, Washer, Water Heater
Fireplace N
Appliance Built-In Microwave, Dishwasher, Disposal, Dryer, Microwave, Range Hood, Refrigerator, Stove, Washer, Water Heater
Heat Source Natural Gas
Exterior
Parking Features Covered Parking, Garage - Rear Entry, Inside Access
Garage Spaces 1.0
Parking On Site 1
Amenities Available Basketball Courts, Club House, Exercise Room, Fitness Center, Pool - Outdoor, Reserved/Assigned Parking, Swimming Pool
Water Access N
View Courtyard
Accessibility No Stairs
Total Parking Spaces 1
Garage N
Building
Lot Description Interior
Story 1
Unit Features Garden 1 - 4 Floors
Sewer Public Sewer
Water Public
Architectural Style Contemporary
Level or Stories 1
Additional Building Above Grade, Below Grade
Structure Type 9'+ Ceilings
New Construction N
Schools
Elementary Schools Marshall Road
Middle Schools Thoreau
High Schools Madison
School District Fairfax County Public Schools
Others
Pets Allowed Y
HOA Fee Include Common Area Maintenance,Ext Bldg Maint,Lawn Maintenance,Management,Pool(s),Reserve Funds,Snow Removal,Trash,Water
Senior Community No
Tax ID 0481 52 0285
Ownership Condominium
Special Listing Condition Standard
Pets Allowed Size/Weight Restriction
Read Less
Want to know what your home might be worth? Contact us for a FREE valuation!

Our team is ready to help you sell your home for the highest possible price ASAP

Bought with Irene B Kabler • Weichert, REALTORS





