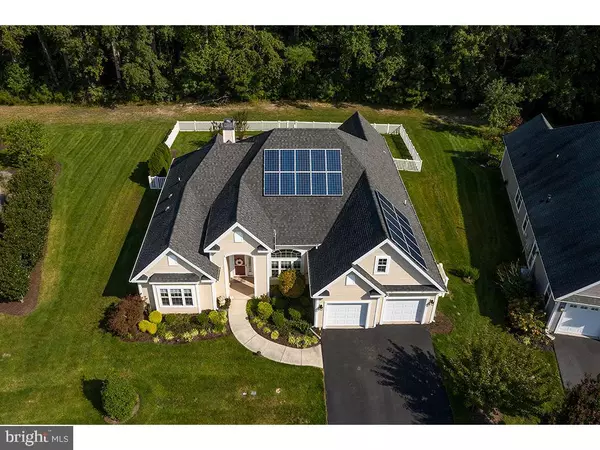$475,000
$489,000
2.9%For more information regarding the value of a property, please contact us for a free consultation.
23808 SAMUEL ADAMS CIR Millsboro, DE 19966
4 Beds
3 Baths
2,391 SqFt
Key Details
Sold Price $475,000
Property Type Single Family Home
Sub Type Detached
Listing Status Sold
Purchase Type For Sale
Square Footage 2,391 sqft
Price per Sqft $198
Subdivision Independence
MLS Listing ID DESU170654
Sold Date 01/13/21
Style Contemporary
Bedrooms 4
Full Baths 3
HOA Fees $338/ann
HOA Y/N Y
Abv Grd Liv Area 2,391
Originating Board BRIGHT
Year Built 2008
Annual Tax Amount $1,570
Tax Year 2020
Lot Size 0.260 Acres
Acres 0.26
Lot Dimensions 72.00 x 130.00
Property Description
Do not wait to build. This Hancock model offers all the extensions and upgrades wanted in a new home. Relax day or night in the comfort of your screen porch over looking a professionally landscaped, with in ground lighting, fenced in yard backing to a full and private wooded tree line. Irrigated lawn with private well water keeps your lawn green year round. A vinyl surround has been added to accommodate trash cans and tools. Keep your oversized garage just for cars. Now enter into your tiled foyer opening to the dining room and great room. The office4th bedroom on your left with a conveying safe can serve as a forth bedroom or den. The great room provides built in book cases on either side of your gas fireplace. Surround sound accompanies the television above the fireplace which will convey. Enter the gourmet kitchen with new stainless steel appliances. Not only is the whole home served by a tank-less water heater but the kitchen and master bath also have insta-hots. The owner has added supplemental electric base board heating to take advantage of the solar panels. You will love your non-energy bills. An extra tub sink has even been added to the large laundry room. The finished bonus room over the garage provides its own HVAC system so the the room can be used all year for crafts recreation or an additional bed room for the grand kids. The home is serviced by a new AC unit with a ten year warranty in place. Did we mention, the golf cart in the garage will convey with the house. Wow, just cart over to the amenity rich club house with indoor pool, fitness center, party and game rooms, pool tables, library and more. To make this purchase even more attractive, the owner will provide a $5000. painting allowance at settlement.Great opportunity, great house, great, time to enjoy the 55plus life style in the coast's premier community.
Location
State DE
County Sussex
Area Indian River Hundred (31008)
Zoning AR-1
Rooms
Other Rooms Dining Room, Primary Bedroom, Bedroom 2, Bedroom 3, Bedroom 4, Kitchen, Breakfast Room, Great Room, Laundry, Bathroom 1, Bathroom 2, Bathroom 3, Bonus Room, Screened Porch
Main Level Bedrooms 4
Interior
Interior Features Built-Ins, Breakfast Area, Carpet, Ceiling Fan(s), Chair Railings, Crown Moldings, Dining Area, Entry Level Bedroom, Family Room Off Kitchen, Floor Plan - Open, Formal/Separate Dining Room, Kitchen - Gourmet, Kitchen - Island, Pantry, Recessed Lighting, Stall Shower, Tub Shower, Upgraded Countertops, Walk-in Closet(s), Window Treatments, Wood Floors
Hot Water Instant Hot Water, Propane, Tankless
Heating Forced Air, Solar - Active, Baseboard - Electric
Cooling Central A/C
Flooring Carpet, Ceramic Tile, Hardwood, Tile/Brick
Fireplaces Number 1
Fireplaces Type Fireplace - Glass Doors, Gas/Propane
Equipment Built-In Microwave, Cooktop, Dishwasher, Disposal, Dryer - Electric, Instant Hot Water, Oven - Self Cleaning, Oven - Wall, Oven/Range - Gas, Refrigerator, Stainless Steel Appliances, Washer - Front Loading, Water Heater - Tankless
Fireplace Y
Window Features ENERGY STAR Qualified,Screens,Transom
Appliance Built-In Microwave, Cooktop, Dishwasher, Disposal, Dryer - Electric, Instant Hot Water, Oven - Self Cleaning, Oven - Wall, Oven/Range - Gas, Refrigerator, Stainless Steel Appliances, Washer - Front Loading, Water Heater - Tankless
Heat Source Solar, Electric
Laundry Main Floor
Exterior
Exterior Feature Patio(s), Screened
Parking Features Garage - Front Entry, Garage Door Opener, Inside Access
Garage Spaces 4.0
Fence Partially, Vinyl
Amenities Available Club House, Billiard Room, Common Grounds, Fitness Center, Jog/Walk Path, Meeting Room, Party Room, Pool - Indoor, Pool - Outdoor, Retirement Community, Tennis Courts
Water Access N
View Trees/Woods
Roof Type Architectural Shingle
Accessibility 32\"+ wide Doors, >84\" Garage Door, Doors - Lever Handle(s)
Porch Patio(s), Screened
Attached Garage 2
Total Parking Spaces 4
Garage Y
Building
Story 2
Sewer Public Sewer
Water Public
Architectural Style Contemporary
Level or Stories 2
Additional Building Above Grade, Below Grade
Structure Type Dry Wall
New Construction N
Schools
School District Cape Henlopen
Others
Pets Allowed Y
HOA Fee Include Common Area Maintenance,Lawn Maintenance
Senior Community Yes
Age Restriction 55
Tax ID 234-16.00-346.00
Ownership Fee Simple
SqFt Source Assessor
Acceptable Financing Cash, Conventional, VA
Horse Property N
Listing Terms Cash, Conventional, VA
Financing Cash,Conventional,VA
Special Listing Condition Standard
Pets Allowed Cats OK, Dogs OK
Read Less
Want to know what your home might be worth? Contact us for a FREE valuation!

Our team is ready to help you sell your home for the highest possible price ASAP

Bought with Alfred Willis • Active Adults Realty





