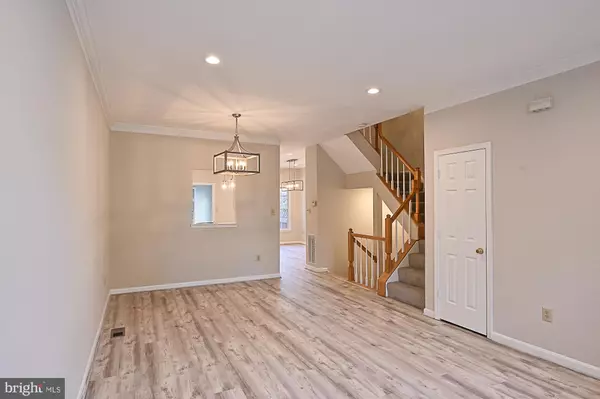$569,900
$569,900
For more information regarding the value of a property, please contact us for a free consultation.
3938 KATHRYN JEAN CT Fairfax, VA 22033
3 Beds
4 Baths
2,430 SqFt
Key Details
Sold Price $569,900
Property Type Townhouse
Sub Type Interior Row/Townhouse
Listing Status Sold
Purchase Type For Sale
Square Footage 2,430 sqft
Price per Sqft $234
Subdivision Penderbrook
MLS Listing ID VAFX1153532
Sold Date 11/20/20
Style Colonial
Bedrooms 3
Full Baths 3
Half Baths 1
HOA Fees $90/mo
HOA Y/N Y
Abv Grd Liv Area 1,672
Originating Board BRIGHT
Year Built 1995
Annual Tax Amount $5,917
Tax Year 2020
Lot Size 1,500 Sqft
Acres 0.03
Property Description
Penderbrook townhome - JUST LISTED AND OPEN SUNDAY 10/18, 1-4 PM. With over 2,400 finished square feet of living area on three levels, this brick front townhome with a two story bump out is freshly updated. Just completed, the updates include new flooring, freshly painted interiors throughout, updated lighting, new appliances, updated powder room, owners, and hall baths. Tucked into Penderbrook's Fairways townhouse community, the street is quiet, with play space nearby. The Type B floor plan offers a formal living and dining room just off the foyer. The large gourmet kitchen features a center island, with seating, and a breakfast area. New stainless steel refrigerator, dishwasher & cooktop have been installed. Recessed lighting & new custom chandeliers & pendants brighten the space. The adjacent family room accesses the rear deck through sliding glass doors. New LVF flooring runs throughout the main level. The powder room boasts a new vanity, mirror & light. On the upper level, the owner's suite has a vaulted ceiling, walk-in closet and beautifully updated bath with new vanity, lighting, floor & shower tile & vanity & shower faucets. Two additional bedrooms and a refreshed full bath complete the upper level. The lower level offers a finished recreation room with adjacent laundry & storage rooms, refreshed full bath, rear office/den & unfinished storage area. The walk-out rear yard, with paver patio and landscaping, completes the outdoor space. Convenient to Fair Oaks & Fairfax Corner shopping & amenities, The Fairfax County Government Center, and major commuter routes.
Location
State VA
County Fairfax
Zoning 308
Direction Southeast
Rooms
Other Rooms Living Room, Dining Room, Primary Bedroom, Sitting Room, Bedroom 2, Bedroom 3, Kitchen, Family Room, Den, Foyer, Breakfast Room, Recreation Room
Basement Fully Finished, Walkout Level, Windows
Interior
Interior Features Breakfast Area, Crown Moldings, Family Room Off Kitchen, Floor Plan - Open, Kitchen - Island, Recessed Lighting, Soaking Tub, Stall Shower, Tub Shower, Upgraded Countertops, Walk-in Closet(s)
Hot Water Natural Gas
Heating Forced Air
Cooling Central A/C
Flooring Hardwood, Carpet, Ceramic Tile
Fireplaces Number 1
Fireplaces Type Gas/Propane
Equipment Cooktop, Dishwasher, Disposal, Dryer, Oven - Wall, Oven - Single, Refrigerator, Washer
Furnishings No
Fireplace Y
Window Features Bay/Bow
Appliance Cooktop, Dishwasher, Disposal, Dryer, Oven - Wall, Oven - Single, Refrigerator, Washer
Heat Source Natural Gas
Laundry Lower Floor
Exterior
Exterior Feature Deck(s), Patio(s)
Garage Spaces 2.0
Parking On Site 2
Fence Fully, Wood
Amenities Available Basketball Courts, Common Grounds, Fitness Center, Jog/Walk Path, Pool - Outdoor, Tennis Courts
Water Access N
Roof Type Asphalt
Accessibility None
Porch Deck(s), Patio(s)
Total Parking Spaces 2
Garage N
Building
Story 3
Sewer Public Sewer
Water Public
Architectural Style Colonial
Level or Stories 3
Additional Building Above Grade, Below Grade
Structure Type Vaulted Ceilings
New Construction N
Schools
Elementary Schools Waples Mill
Middle Schools Franklin
High Schools Oakton
School District Fairfax County Public Schools
Others
Pets Allowed Y
HOA Fee Include Common Area Maintenance,Trash
Senior Community No
Tax ID 0464 11 1166A
Ownership Fee Simple
SqFt Source Assessor
Security Features Smoke Detector
Horse Property N
Special Listing Condition Standard
Pets Allowed No Pet Restrictions
Read Less
Want to know what your home might be worth? Contact us for a FREE valuation!

Our team is ready to help you sell your home for the highest possible price ASAP

Bought with SERIF SOYDAN • KW Metro Center





