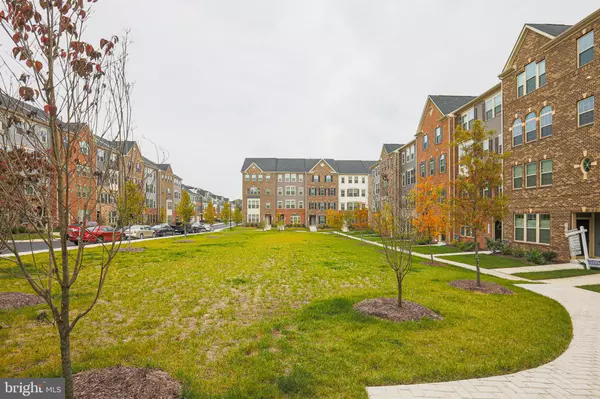$340,000
$345,999
1.7%For more information regarding the value of a property, please contact us for a free consultation.
10063 DORSEY LN Lanham, MD 20706
3 Beds
3 Baths
1,700 SqFt
Key Details
Sold Price $340,000
Property Type Condo
Sub Type Condo/Co-op
Listing Status Sold
Purchase Type For Sale
Square Footage 1,700 sqft
Price per Sqft $200
Subdivision Glenn Dale Crossing
MLS Listing ID MDPG584348
Sold Date 12/18/20
Style Traditional
Bedrooms 3
Full Baths 2
Half Baths 1
Condo Fees $172/mo
HOA Fees $92/mo
HOA Y/N Y
Abv Grd Liv Area 1,700
Originating Board BRIGHT
Year Built 2019
Annual Tax Amount $4,941
Tax Year 2020
Property Description
Please adhere to current COVID19 CDC guidance. Showings limited to max 3 persons, including agent. Face mask, gloves, and shoe removal or shoe covers required at all times (supplies provided in basket on sofa table). Please refrain from touching. You don't want to miss out on this beauty! Well maintained open-concept 2-level condo living at its finest. Realtor owned property fit for entertaining. 42 inch kitchen cabinets, granite countertops, and stainless-steel appliances. Hardwood flooring on main level. Soft-close drawers throughout home, including inside 1 of 2 CUSTOM closets in large master bedroom. Upper level boast 3 spacious bedrooms and laundry room with full-size stacked washer/dryer. Please include lender pre-approval letter and buyer financial sheet with all offers. Home warranty included.
Location
State MD
County Prince Georges
Zoning RESIDENTIAL
Rooms
Other Rooms Living Room, Dining Room, Bedroom 2, Bedroom 3, Kitchen, Bedroom 1, Laundry, Bathroom 1, Bathroom 2, Half Bath
Interior
Interior Features Combination Dining/Living, Combination Kitchen/Living, Family Room Off Kitchen, Pantry, Recessed Lighting, Sprinkler System, Walk-in Closet(s), Tub Shower, Floor Plan - Open, Carpet
Hot Water Natural Gas, Tankless
Heating Energy Star Heating System
Cooling Central A/C
Equipment Built-In Microwave, Dishwasher, Dryer - Gas, ENERGY STAR Clothes Washer, ENERGY STAR Dishwasher, ENERGY STAR Refrigerator
Appliance Built-In Microwave, Dishwasher, Dryer - Gas, ENERGY STAR Clothes Washer, ENERGY STAR Dishwasher, ENERGY STAR Refrigerator
Heat Source Natural Gas
Exterior
Parking Features Garage - Rear Entry
Garage Spaces 1.0
Amenities Available Jog/Walk Path, Tot Lots/Playground, Picnic Area
Water Access N
Accessibility None
Attached Garage 1
Total Parking Spaces 1
Garage Y
Building
Story 2
Sewer Public Sewer
Water Public
Architectural Style Traditional
Level or Stories 2
Additional Building Above Grade, Below Grade
New Construction N
Schools
School District Prince George'S County Public Schools
Others
Pets Allowed Y
HOA Fee Include Lawn Maintenance,Snow Removal,Trash,Water
Senior Community No
Tax ID 17145644144
Ownership Condominium
Acceptable Financing Cash, Conventional, FHA
Listing Terms Cash, Conventional, FHA
Financing Cash,Conventional,FHA
Special Listing Condition Standard
Pets Allowed No Pet Restrictions
Read Less
Want to know what your home might be worth? Contact us for a FREE valuation!

Our team is ready to help you sell your home for the highest possible price ASAP

Bought with Tanika Belfield-Martin • EXP Realty, LLC





