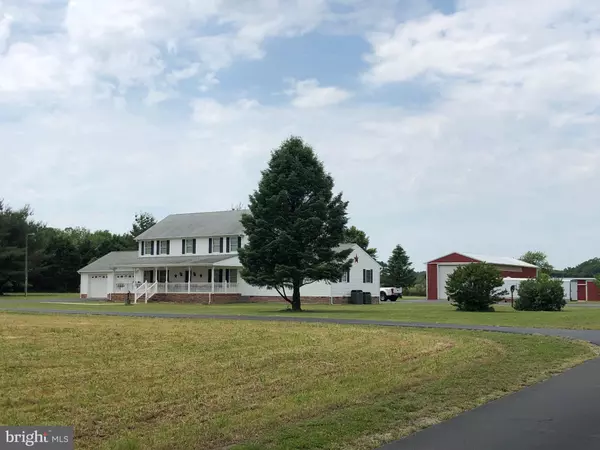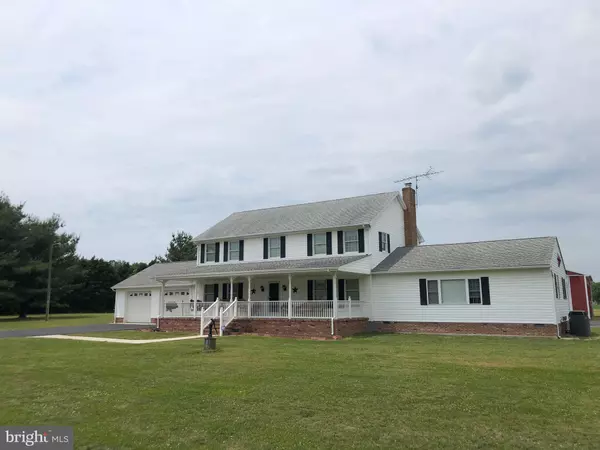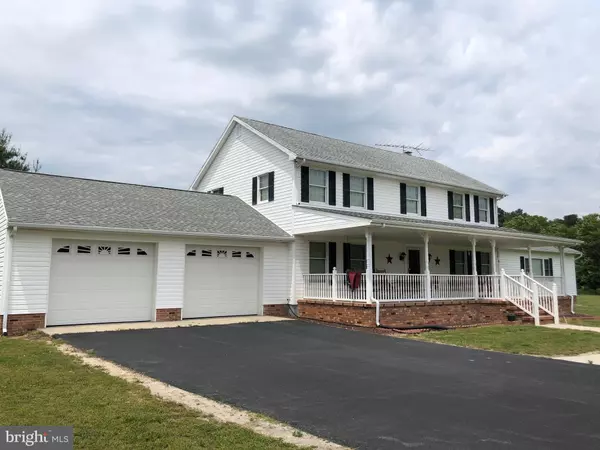$510,000
$499,900
2.0%For more information regarding the value of a property, please contact us for a free consultation.
13544 OWENS RD Greenwood, DE 19950
4 Beds
3 Baths
3,100 SqFt
Key Details
Sold Price $510,000
Property Type Single Family Home
Sub Type Detached
Listing Status Sold
Purchase Type For Sale
Square Footage 3,100 sqft
Price per Sqft $164
Subdivision None Available
MLS Listing ID DESU140892
Sold Date 08/05/20
Style Colonial
Bedrooms 4
Full Baths 2
Half Baths 1
HOA Y/N N
Abv Grd Liv Area 3,100
Originating Board BRIGHT
Year Built 1993
Annual Tax Amount $1,369
Tax Year 2019
Lot Size 10.010 Acres
Acres 10.01
Lot Dimensions 0.00 x 0.00
Property Description
Welcome in to this 10 Acre FARMETTE.. If you love country living this may be just what your looking for. This 3 bedroom Colonial home welcomes you with a front country porch to enjoy those warm summer evenings on. Kitchen has an island and flows into a dining area and into the family room . Family room has a gas fireplace. So the chef in the family will love that they can cook and entertain family and friends all at the same time.Enjoy the formal dining room on those special occasions. Home has a 26 x 30 game room. Master suite has a master bath. Home has a 2 car attached garage giving you room for lots of storage. For the person that loves to tinker you will enjoy the 27x62 heated pole barn. Shop has a lift and an air compressor. Property also has 2 storage sheds.Home has a whole house propane back up generator. Enjoy the serenity of country living. This little farmette has so many options...Lots of room for a huge garden. For the flower lover you can turn this into a horticulturist dream!! Pastures for your horses...place for a pool..your options are endless!! Located in a prime location between the beach and the bay you can have the BEST of both worlds. Call today for you private showing.
Location
State DE
County Sussex
Area Nanticoke Hundred (31011)
Zoning A
Rooms
Other Rooms Living Room, Dining Room, Primary Bedroom, Bedroom 2, Bedroom 3, Bedroom 4, Kitchen, Family Room, Sun/Florida Room
Interior
Interior Features Carpet, Ceiling Fan(s), Combination Kitchen/Dining, Dining Area, Attic, Family Room Off Kitchen, Kitchen - Island, Pantry, Primary Bath(s), Walk-in Closet(s)
Hot Water Electric
Heating Heat Pump(s)
Cooling Central A/C
Flooring Carpet, Hardwood
Fireplaces Number 1
Fireplaces Type Gas/Propane
Equipment Refrigerator, Dishwasher, Oven/Range - Electric, Microwave, Washer, Dryer, Water Heater
Fireplace Y
Window Features Screens
Appliance Refrigerator, Dishwasher, Oven/Range - Electric, Microwave, Washer, Dryer, Water Heater
Heat Source Electric
Laundry Main Floor
Exterior
Exterior Feature Porch(es), Deck(s)
Parking Features Garage - Front Entry
Garage Spaces 2.0
Fence Partially
Water Access N
Roof Type Architectural Shingle
Street Surface Black Top
Accessibility None
Porch Porch(es), Deck(s)
Attached Garage 2
Total Parking Spaces 2
Garage Y
Building
Story 2
Foundation Crawl Space
Sewer Gravity Sept Fld
Water Well
Architectural Style Colonial
Level or Stories 2
Additional Building Above Grade, Below Grade
Structure Type Vaulted Ceilings
New Construction N
Schools
School District Woodbridge
Others
Senior Community No
Tax ID 430-06.00-33.00
Ownership Fee Simple
SqFt Source Estimated
Acceptable Financing Cash, Conventional
Listing Terms Cash, Conventional
Financing Cash,Conventional
Special Listing Condition Standard
Read Less
Want to know what your home might be worth? Contact us for a FREE valuation!

Our team is ready to help you sell your home for the highest possible price ASAP

Bought with Christopher D McAleer • Patterson-Schwartz-Newark





