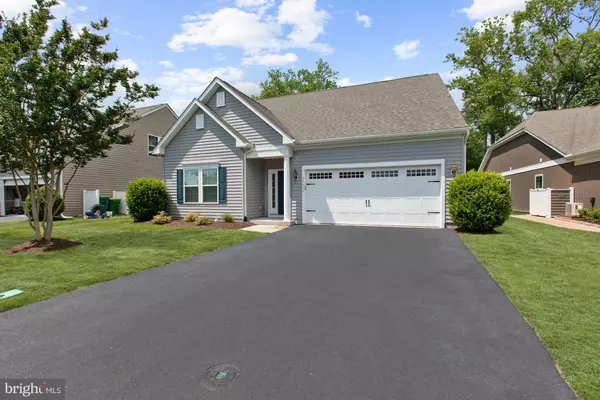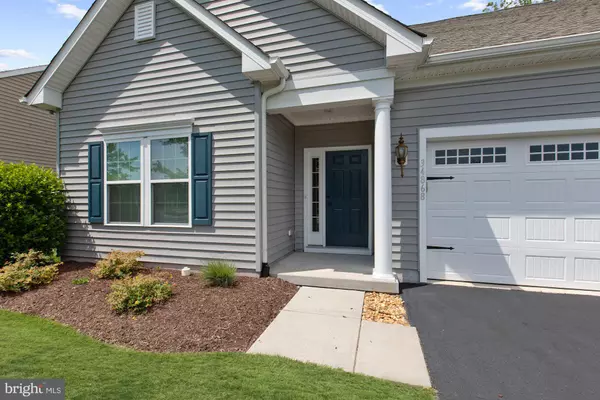$380,000
$375,000
1.3%For more information regarding the value of a property, please contact us for a free consultation.
34868 SEAGRASS PLANTATION LN Dagsboro, DE 19939
4 Beds
3 Baths
1,976 SqFt
Key Details
Sold Price $380,000
Property Type Single Family Home
Sub Type Detached
Listing Status Sold
Purchase Type For Sale
Square Footage 1,976 sqft
Price per Sqft $192
Subdivision Seagrass Plantation
MLS Listing ID DESU163410
Sold Date 10/28/20
Style Coastal
Bedrooms 4
Full Baths 3
HOA Fees $185/mo
HOA Y/N Y
Abv Grd Liv Area 1,976
Originating Board BRIGHT
Year Built 2010
Annual Tax Amount $1,133
Tax Year 2019
Lot Size 9,148 Sqft
Acres 0.21
Lot Dimensions 60.00 x 159.00
Property Description
This beautiful coastal home offers the luxury of single level living with 3 bedrooms, 2 baths and all other necessary spaces on the main floor while providing an additional bonus loft, bedroom, and full bath on upper level. Welcoming you with beautiful landscaping from the exterior, and gorgeous glistening hardwood floors from the interior. Light filled open floor plan displays a spacious family room off the gorgeous kitchen with large island. Brand new high-end Samsung appliances including smart refrigerator and quiet dishwasher complete this graciously sized kitchen. Dining area off kitchen gives way to the lovely rear paver patio for the best place to take in the sights and sounds of the rear wooded area. Master suite is enhanced with walk in closet and full bath with walk-in shower. Ascend to the upper loft to find a space perfect for a recreation area or additional beds for guests. Experience the community of Seagrass Plantation on the Indian River Bay hosting a private beach, gazebo and private day pier with 2 areas for launching kayaks. With many other amenities present within the community, including swimming pool and tennis, and the close proximity to Bethany Beach, this home would make a great primary residence or vacation home.
Location
State DE
County Sussex
Area Baltimore Hundred (31001)
Zoning MR
Rooms
Other Rooms Living Room, Dining Room, Primary Bedroom, Bedroom 2, Bedroom 3, Bedroom 4, Kitchen, Foyer, Laundry, Loft
Main Level Bedrooms 3
Interior
Interior Features Attic, Breakfast Area, Carpet, Ceiling Fan(s), Combination Kitchen/Dining, Dining Area, Entry Level Bedroom, Family Room Off Kitchen, Floor Plan - Open, Kitchen - Eat-In, Kitchen - Island, Kitchen - Table Space, Primary Bath(s), Pantry, Recessed Lighting, Walk-in Closet(s), Wood Floors
Hot Water Electric
Heating Forced Air
Cooling Central A/C
Flooring Carpet, Ceramic Tile, Hardwood
Equipment Built-In Microwave, Dishwasher, Disposal, Dryer, Energy Efficient Appliances, Exhaust Fan, Icemaker, Microwave, Oven - Self Cleaning, Oven - Single, Oven/Range - Electric, Refrigerator, Stainless Steel Appliances, Washer, Water Dispenser, Water Heater
Furnishings No
Fireplace N
Window Features Insulated,Screens
Appliance Built-In Microwave, Dishwasher, Disposal, Dryer, Energy Efficient Appliances, Exhaust Fan, Icemaker, Microwave, Oven - Self Cleaning, Oven - Single, Oven/Range - Electric, Refrigerator, Stainless Steel Appliances, Washer, Water Dispenser, Water Heater
Heat Source Propane - Owned
Laundry Has Laundry, Main Floor
Exterior
Exterior Feature Patio(s)
Parking Features Garage - Front Entry, Inside Access
Garage Spaces 4.0
Amenities Available Beach, Club House, Exercise Room, Picnic Area, Pier/Dock, Pool - Outdoor, Tennis Courts
Water Access N
View Trees/Woods
Roof Type Architectural Shingle
Accessibility Other
Porch Patio(s)
Attached Garage 2
Total Parking Spaces 4
Garage Y
Building
Lot Description Backs to Trees, Trees/Wooded
Story 2
Foundation Slab
Sewer Public Sewer
Water Public
Architectural Style Coastal
Level or Stories 2
Additional Building Above Grade, Below Grade
Structure Type Dry Wall
New Construction N
Schools
Elementary Schools Lord Baltimore
Middle Schools Selbyville
High Schools Indian River
School District Indian River
Others
HOA Fee Include Common Area Maintenance,Lawn Maintenance,Pool(s),Recreation Facility,Road Maintenance,Snow Removal,Trash
Senior Community No
Tax ID 134-07.00-562.00
Ownership Fee Simple
SqFt Source Assessor
Security Features Main Entrance Lock,Smoke Detector
Acceptable Financing Cash, Conventional
Listing Terms Cash, Conventional
Financing Cash,Conventional
Special Listing Condition Standard
Read Less
Want to know what your home might be worth? Contact us for a FREE valuation!

Our team is ready to help you sell your home for the highest possible price ASAP

Bought with CHRISTINE TINGLE • Keller Williams Realty





