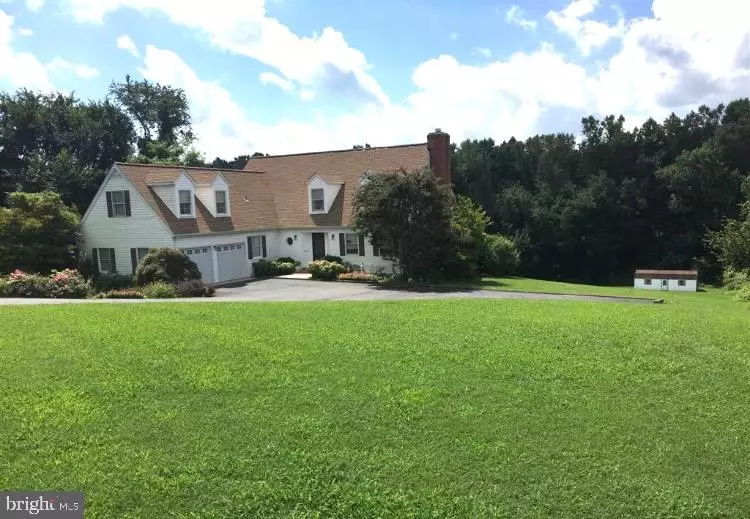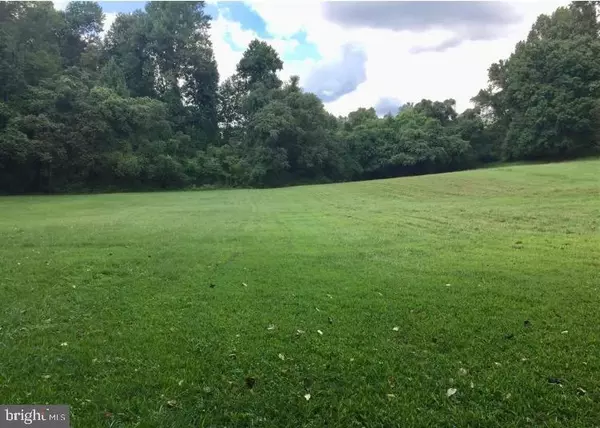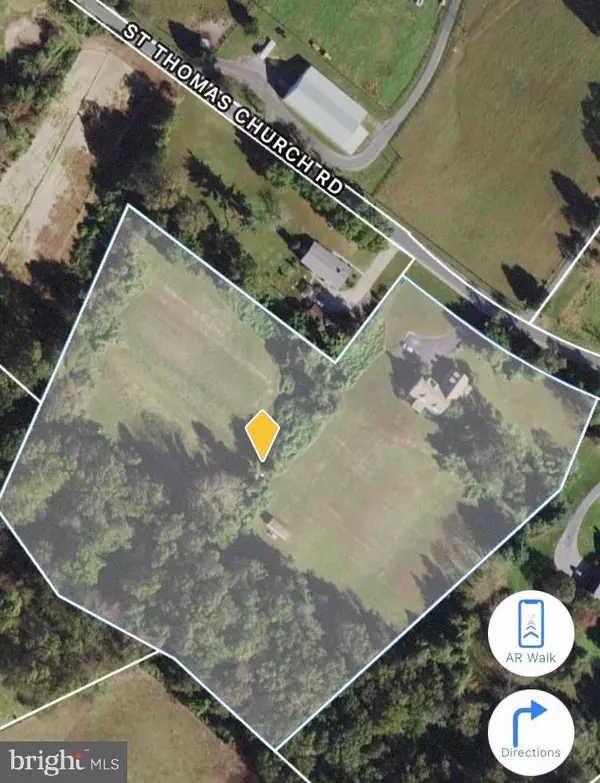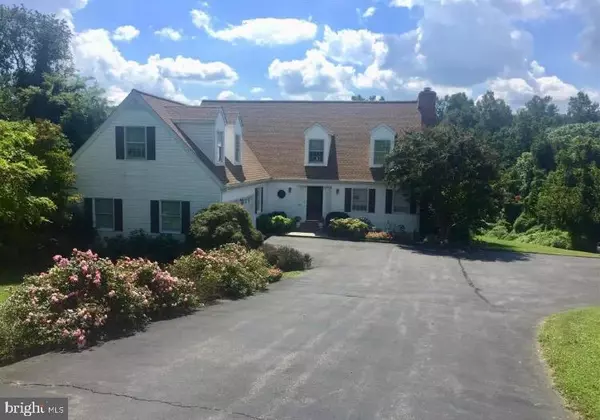$675,000
$650,000
3.8%For more information regarding the value of a property, please contact us for a free consultation.
14815 SAINT THOMAS CHURCH RD Upper Marlboro, MD 20772
5 Beds
3 Baths
3,200 SqFt
Key Details
Sold Price $675,000
Property Type Single Family Home
Sub Type Detached
Listing Status Sold
Purchase Type For Sale
Square Footage 3,200 sqft
Price per Sqft $210
Subdivision Eversfield Estates
MLS Listing ID MDPG2047236
Sold Date 08/11/22
Style Cape Cod
Bedrooms 5
Full Baths 2
Half Baths 1
HOA Y/N N
Abv Grd Liv Area 3,200
Originating Board BRIGHT
Year Built 1990
Annual Tax Amount $5,876
Tax Year 2021
Lot Size 7.160 Acres
Acres 7.16
Property Description
If you are looking for your own piece of "SKY" then you have found it. Welcome Home to this Country Cape Cod Estate with Pastoral Views with over 7 acres of Land. Your new home provides plenty of space to relax and get away from the grind of the city. Relax on the screened Deck or sunbath on the outer Deck. Plenty of privacy and a tranquil backyard for entertaining. 5 Bedrooms and 2 1/2 Bath, Primary Suite, Second Bedroom, Kitchen, Great Room and Laundry Room all on Main Level. Handicap Accessible Main Level with Fireplace, Screened Deck with Skylights, "NO HOA", Freshly Painted, New Carpet, New Appliances, New HVAC, New Roof, New Garage Doors and New Whole House Siding installed. Close/Easy access to 301, minutes to AAFB and National Harbor/MGM. Hurry to see this beautiful and rare to find Cape Cod before its gone.
Location
State MD
County Prince Georges
Zoning OS
Rooms
Other Rooms Primary Bedroom, Bedroom 2, Bedroom 3, Bedroom 4, Bedroom 5, Kitchen, Foyer, Great Room, Laundry, Loft, Storage Room
Main Level Bedrooms 2
Interior
Interior Features Attic, Kitchen - Galley, Primary Bath(s), Entry Level Bedroom, Window Treatments, WhirlPool/HotTub, Floor Plan - Open
Hot Water Electric
Cooling Central A/C, Ceiling Fan(s), Energy Star Cooling System, Heat Pump(s), Programmable Thermostat, Zoned
Flooring Carpet, Ceramic Tile
Fireplaces Number 1
Fireplaces Type Fireplace - Glass Doors, Mantel(s)
Equipment ENERGY STAR Clothes Washer, ENERGY STAR Dishwasher, ENERGY STAR Refrigerator
Fireplace Y
Window Features Bay/Bow,Double Pane,Screens,Skylights,Storm
Appliance ENERGY STAR Clothes Washer, ENERGY STAR Dishwasher, ENERGY STAR Refrigerator
Heat Source Electric
Laundry Dryer In Unit, Washer In Unit, Main Floor
Exterior
Parking Features Garage Door Opener, Garage - Front Entry, Garage - Side Entry
Garage Spaces 13.0
Water Access N
View Pasture, Trees/Woods, Creek/Stream
Roof Type Architectural Shingle
Accessibility Level Entry - Main
Attached Garage 2
Total Parking Spaces 13
Garage Y
Building
Story 2
Foundation Crawl Space
Sewer Private Sewer
Water Well
Architectural Style Cape Cod
Level or Stories 2
Additional Building Above Grade, Below Grade
Structure Type Cathedral Ceilings,Beamed Ceilings,2 Story Ceilings,Dry Wall
New Construction N
Schools
High Schools Frederick Douglass
School District Prince George'S County Public Schools
Others
Senior Community No
Tax ID 17040257287
Ownership Fee Simple
SqFt Source Assessor
Security Features Smoke Detector,Carbon Monoxide Detector(s)
Acceptable Financing Cash, Conventional, FHA, VA
Listing Terms Cash, Conventional, FHA, VA
Financing Cash,Conventional,FHA,VA
Special Listing Condition Standard
Read Less
Want to know what your home might be worth? Contact us for a FREE valuation!

Our team is ready to help you sell your home for the highest possible price ASAP

Bought with Carla R Jones • Trademark Realty, Inc





