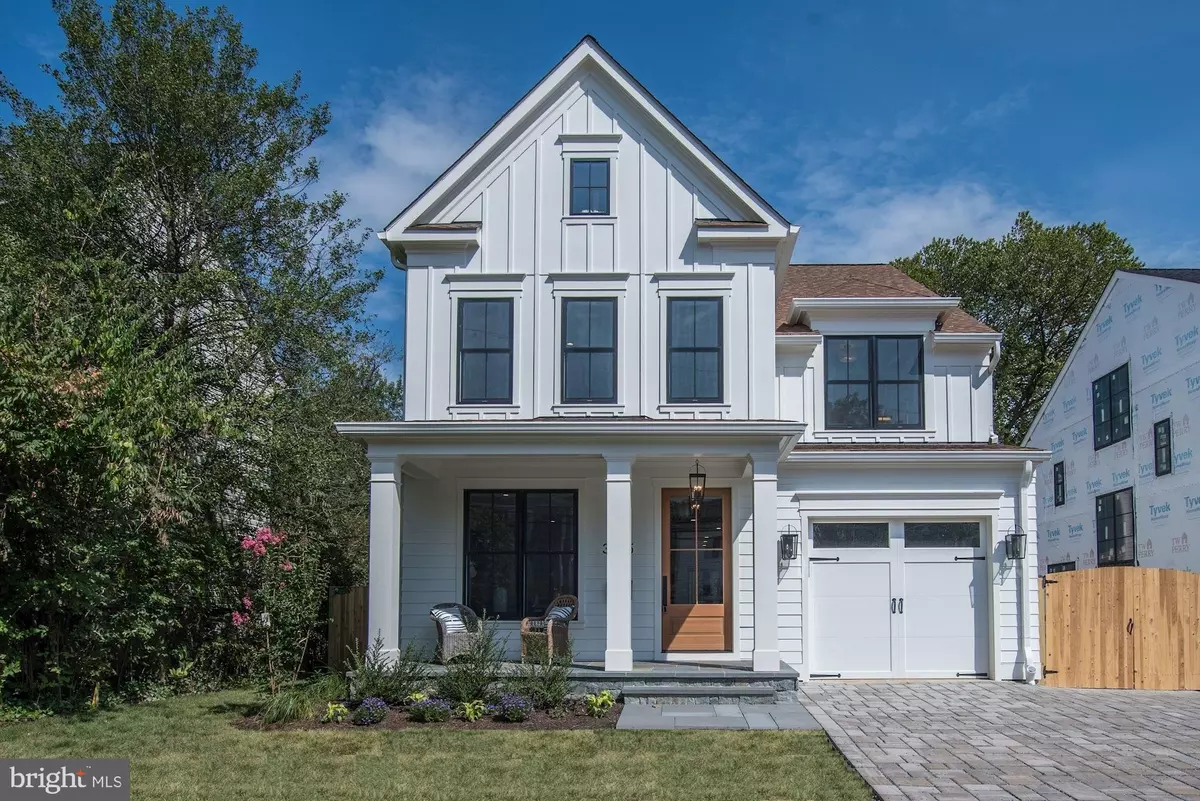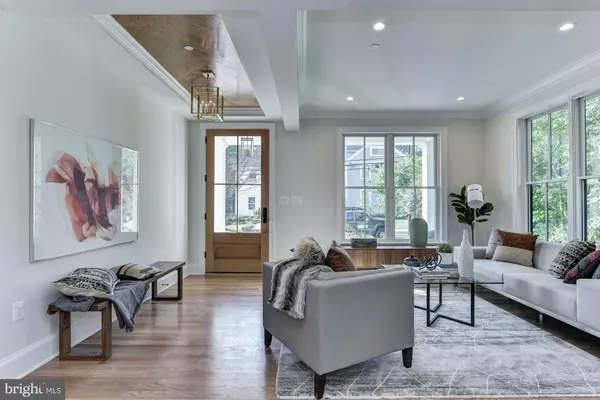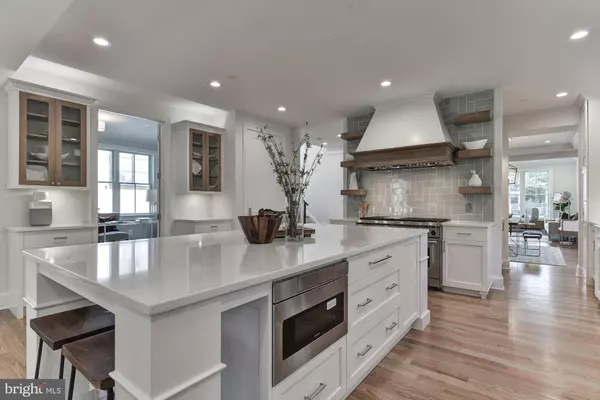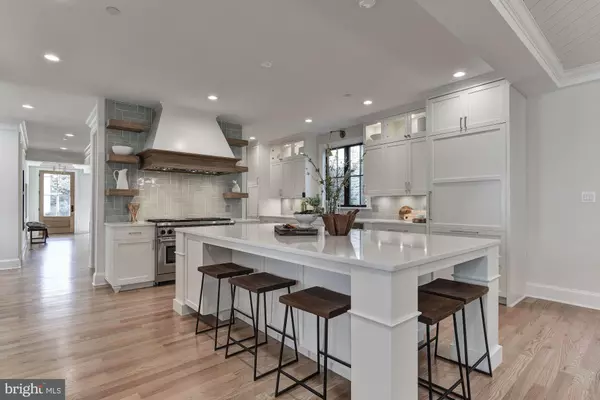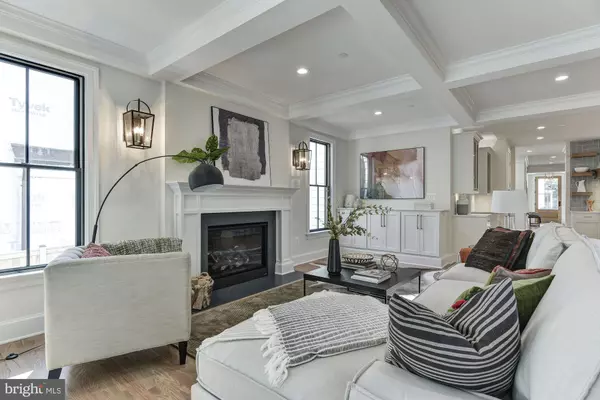$2,150,000
$2,195,000
2.1%For more information regarding the value of a property, please contact us for a free consultation.
3615 RAYMOND ST Chevy Chase, MD 20815
6 Beds
6 Baths
5,529 SqFt
Key Details
Sold Price $2,150,000
Property Type Single Family Home
Sub Type Detached
Listing Status Sold
Purchase Type For Sale
Square Footage 5,529 sqft
Price per Sqft $388
Subdivision Chevy Chase
MLS Listing ID MDMC677894
Sold Date 04/21/20
Style Colonial
Bedrooms 6
Full Baths 5
Half Baths 1
HOA Y/N N
Abv Grd Liv Area 4,115
Originating Board BRIGHT
Year Built 2019
Annual Tax Amount $8,060
Tax Year 2020
Lot Size 8,000 Sqft
Acres 0.18
Lot Dimensions 50 x 160
Property Description
New Price! Experience and explore this brand-new-one-of-a-kind Classic Colonial/Urban Farmhouse in Chevy Chase. Timeless finishes. Stunning and sophisticated custom touches throughout. 6 bedrooms, 5.5 baths, over 5,500 square feet of finished space. Large culinary dream kitchen, with Wolfe/Sub Zero appliance package lies at the heart of a beautiful, open flow family room and breakfast room. Perfect for entertaining. Distinct, yet open, formal living areas as well. First floor home office or playroom just off the kitchen. Attached garage, Walk-out basement, heated floors in master bathroom. paver driveway, mudroom and large, screen porch with private backyard. Elevator ready. Close to vibrant, downtown Bethesda, the Metro, theater, award-winning B-CC schools, parks, trails, and close proximity to all three major airports. New house warranty! Ask your agent for more info. Have a family member or a friend you'd like to live close by? Similar home is being built next door and will be for sale within few months.
Location
State MD
County Montgomery
Zoning R60
Direction South
Rooms
Basement Daylight, Full, Full, Fully Finished, Interior Access, Outside Entrance, Rear Entrance, Sump Pump, Water Proofing System, Windows
Interior
Interior Features Attic, Breakfast Area, Built-Ins, Butlers Pantry, Crown Moldings, Dining Area, Family Room Off Kitchen, Floor Plan - Open, Formal/Separate Dining Room, Kitchen - Galley, Primary Bath(s), Pantry, Recessed Lighting, Sprinkler System, Walk-in Closet(s), Wet/Dry Bar
Heating Forced Air
Cooling Central A/C
Flooring Hardwood, Carpet, Heated, Vinyl, Tile/Brick
Fireplaces Number 2
Fireplaces Type Gas/Propane
Equipment Built-In Microwave, Dishwasher, Disposal, Oven/Range - Gas, Refrigerator, Six Burner Stove, Stainless Steel Appliances
Furnishings No
Fireplace Y
Appliance Built-In Microwave, Dishwasher, Disposal, Oven/Range - Gas, Refrigerator, Six Burner Stove, Stainless Steel Appliances
Heat Source Natural Gas
Laundry Has Laundry, Upper Floor
Exterior
Parking Features Garage - Front Entry, Garage Door Opener, Inside Access, Oversized
Garage Spaces 1.0
Fence Fully, Privacy, Wood
Utilities Available Under Ground
Water Access N
Roof Type Asphalt
Accessibility Other
Attached Garage 1
Total Parking Spaces 1
Garage Y
Building
Lot Description Front Yard, Level, Private, Rear Yard
Story 3+
Sewer Public Sewer
Water Public
Architectural Style Colonial
Level or Stories 3+
Additional Building Above Grade, Below Grade
Structure Type High
New Construction Y
Schools
Elementary Schools Rosemary Hills
Middle Schools Silver Creek
High Schools Bethesda-Chevy Chase
School District Montgomery County Public Schools
Others
Senior Community No
Tax ID 160700458810
Ownership Fee Simple
SqFt Source Estimated
Security Features Carbon Monoxide Detector(s),Smoke Detector,Sprinkler System - Indoor
Horse Property N
Special Listing Condition Standard
Read Less
Want to know what your home might be worth? Contact us for a FREE valuation!

Our team is ready to help you sell your home for the highest possible price ASAP

Bought with Sarah L Howard • Compass

