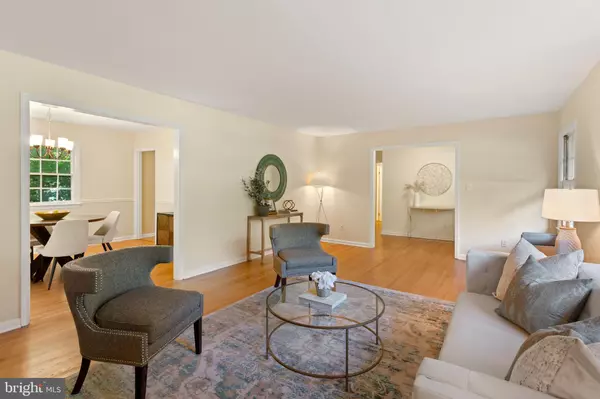$786,500
$800,000
1.7%For more information regarding the value of a property, please contact us for a free consultation.
9209 CHRISTOPHER ST Fairfax, VA 22031
4 Beds
3 Baths
2,620 SqFt
Key Details
Sold Price $786,500
Property Type Single Family Home
Sub Type Detached
Listing Status Sold
Purchase Type For Sale
Square Footage 2,620 sqft
Price per Sqft $300
Subdivision Mantua Hills
MLS Listing ID VAFX2070026
Sold Date 07/21/22
Style Ranch/Rambler
Bedrooms 4
Full Baths 2
Half Baths 1
HOA Y/N N
Abv Grd Liv Area 1,620
Originating Board BRIGHT
Year Built 1961
Annual Tax Amount $9,266
Tax Year 2021
Lot Size 0.472 Acres
Acres 0.47
Property Description
Charming four bedroom ranch style home on a lovely lot in sought after Mantua. Sip a cool drink on the large front porch while greeting neighbors on this great street. A spacious foyer welcomes you and opens into the inviting living room with wood burning fireplace. Generous sized formal dining room is ready for hosting family meals. Newly refinished hardwood floors and fresh paint make this home move in ready. Bathrooms have been refreshed. Spacious lower level contains recreation room, legal bedroom and half bath (plenty of room to convert to full bath) as well as a convenient storage area and entrance to rear garage. Half acre lot has mature landscaping and feels very private with a wall of trees along the perimeter. Brick patio for outdoor entertaining. Plenty of parking in driveway in addition to garage. Other recent updates include brand new electrical panel, new chimney crown, new front porch railing. Mantua is a very special neighborhood with much desired schools, plenty of social activities, extensive trail network and optional pool & tennis club with recently renovated clubhouse. Extremely convenient to Old Town Fairfax, Mosaic District and the beltway.
Location
State VA
County Fairfax
Zoning 120
Rooms
Other Rooms Living Room, Dining Room, Primary Bedroom, Bedroom 2, Bedroom 3, Kitchen, Bedroom 1, Laundry, Recreation Room, Bathroom 1, Primary Bathroom, Half Bath
Basement Daylight, Full, Walkout Level
Main Level Bedrooms 3
Interior
Interior Features Attic, Ceiling Fan(s), Chair Railings, Crown Moldings, Dining Area, Entry Level Bedroom, Floor Plan - Traditional, Formal/Separate Dining Room, Kitchen - Eat-In, Primary Bath(s), Wood Floors
Hot Water Natural Gas
Heating Forced Air
Cooling Central A/C
Flooring Engineered Wood, Hardwood, Laminate Plank
Fireplaces Number 1
Fireplaces Type Wood
Equipment Dishwasher, Disposal, Dryer, Cooktop, Oven - Wall, Refrigerator, Washer
Furnishings No
Fireplace Y
Appliance Dishwasher, Disposal, Dryer, Cooktop, Oven - Wall, Refrigerator, Washer
Heat Source Natural Gas
Laundry Lower Floor
Exterior
Exterior Feature Patio(s), Porch(es)
Parking Features Garage - Rear Entry
Garage Spaces 6.0
Water Access N
View Trees/Woods
Accessibility Level Entry - Main, Other
Porch Patio(s), Porch(es)
Total Parking Spaces 6
Garage Y
Building
Lot Description Landscaping, Private, Backs to Trees
Story 2
Foundation Other
Sewer Public Sewer
Water Public
Architectural Style Ranch/Rambler
Level or Stories 2
Additional Building Above Grade, Below Grade
New Construction N
Schools
Elementary Schools Mantua
Middle Schools Frost
High Schools Woodson
School District Fairfax County Public Schools
Others
Pets Allowed Y
Senior Community No
Tax ID 0582 09 0075A
Ownership Fee Simple
SqFt Source Assessor
Acceptable Financing Cash, Conventional, FHA, VA
Horse Property N
Listing Terms Cash, Conventional, FHA, VA
Financing Cash,Conventional,FHA,VA
Special Listing Condition Standard
Pets Allowed No Pet Restrictions
Read Less
Want to know what your home might be worth? Contact us for a FREE valuation!

Our team is ready to help you sell your home for the highest possible price ASAP

Bought with Chris Earman • Weichert, REALTORS





