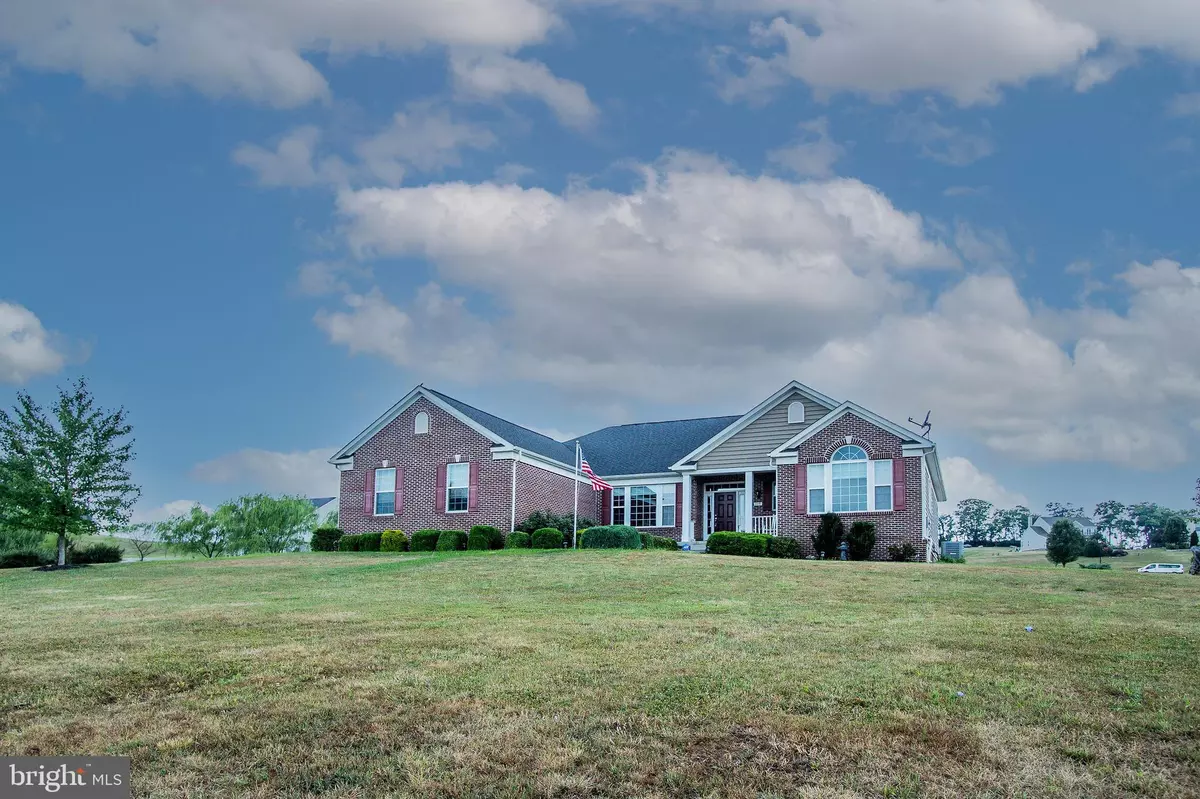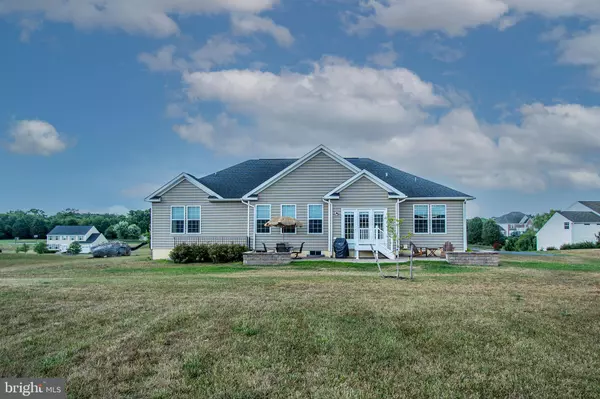$459,900
$459,900
For more information regarding the value of a property, please contact us for a free consultation.
139 HOLLAND DR Martinsburg, WV 25403
3 Beds
3 Baths
2,310 SqFt
Key Details
Sold Price $459,900
Property Type Single Family Home
Sub Type Detached
Listing Status Sold
Purchase Type For Sale
Square Footage 2,310 sqft
Price per Sqft $199
Subdivision Ridges Of Tuscarora
MLS Listing ID WVBE2011812
Sold Date 09/20/22
Style Contemporary,Ranch/Rambler
Bedrooms 3
Full Baths 2
Half Baths 1
HOA Fees $31/ann
HOA Y/N Y
Abv Grd Liv Area 2,310
Originating Board BRIGHT
Year Built 2014
Annual Tax Amount $2,269
Tax Year 2021
Lot Size 0.920 Acres
Acres 0.92
Property Description
This lovely brick front Contemporary Rancher sitting on an approx. 1 acre estate lot sitting high above the road with magnificent landscaping in the much sought-after Ridges of Tuscarora community. The home comes with 3 bedrooms, 2 baths, great room, dining room and a Gormet kitchen with granite counter tops and double oven, with large pantry all which opens to the great room. One side of the house features a large master suite with a large master bath, double sink, large tub, and individual shower, a half bath and a large office/study ideal for working from home with faulted ceilings and great sunlight. The other side of the house in this split bedroom layout features a full bathroom with double sink, bathtub and shower. The windows have customs drapes and blinds and all closets have been custom designed. The huge basement plumbed for a full bath is ready for expansion or storage. The home is approximately only 8 years old with a new HVAC and Water System both installed last year. The outside also has a large paver patio for outside entertainment. Hardwood floors throughout except for the carpeted bedroom. The home located in a beautiful development with great neighbors that is close to shopping and schools. Picture coming soon.
Location
State WV
County Berkeley
Zoning 101
Direction East
Rooms
Other Rooms Primary Bedroom, Bedroom 2, Kitchen, Den, Bedroom 1, Great Room
Basement Full
Main Level Bedrooms 3
Interior
Interior Features Combination Kitchen/Living, Formal/Separate Dining Room, Kitchen - Gourmet, Kitchen - Island, Window Treatments, Wood Floors, Water Treat System, Walk-in Closet(s), Upgraded Countertops
Hot Water Electric
Heating Heat Pump(s)
Cooling Central A/C, Heat Pump(s)
Flooring Wood
Equipment Built-In Microwave, Dishwasher, Disposal, Dryer - Electric, Oven - Double, Refrigerator, Stove, Washer, Water Conditioner - Owned, Water Heater
Fireplace N
Appliance Built-In Microwave, Dishwasher, Disposal, Dryer - Electric, Oven - Double, Refrigerator, Stove, Washer, Water Conditioner - Owned, Water Heater
Heat Source Electric
Laundry Main Floor
Exterior
Parking Features Garage - Side Entry
Garage Spaces 2.0
Water Access N
Roof Type Architectural Shingle
Accessibility None
Attached Garage 2
Total Parking Spaces 2
Garage Y
Building
Story 2
Foundation Concrete Perimeter, Passive Radon Mitigation
Sewer Public Sewer
Water Well
Architectural Style Contemporary, Ranch/Rambler
Level or Stories 2
Additional Building Above Grade, Below Grade
Structure Type 9'+ Ceilings
New Construction N
Schools
School District Berkeley County Schools
Others
Senior Community No
Tax ID 04 37R002300000000
Ownership Fee Simple
SqFt Source Assessor
Acceptable Financing Conventional, FHA, USDA, VA, Cash
Listing Terms Conventional, FHA, USDA, VA, Cash
Financing Conventional,FHA,USDA,VA,Cash
Special Listing Condition Standard
Read Less
Want to know what your home might be worth? Contact us for a FREE valuation!

Our team is ready to help you sell your home for the highest possible price ASAP

Bought with Charles W Hensell • Hensell Realty, Co.





