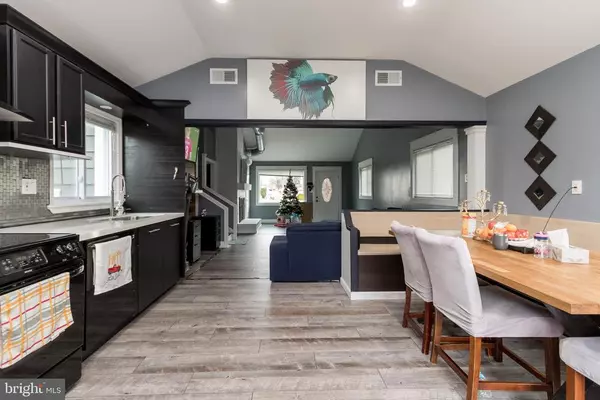$378,000
$374,900
0.8%For more information regarding the value of a property, please contact us for a free consultation.
1508 HYLTON AVE Woodbridge, VA 22191
4 Beds
2 Baths
2,144 SqFt
Key Details
Sold Price $378,000
Property Type Single Family Home
Sub Type Detached
Listing Status Sold
Purchase Type For Sale
Square Footage 2,144 sqft
Price per Sqft $176
Subdivision Marumsco Village
MLS Listing ID VAPW510986
Sold Date 01/08/21
Style Split Level
Bedrooms 4
Full Baths 2
HOA Y/N N
Abv Grd Liv Area 1,644
Originating Board BRIGHT
Year Built 1957
Annual Tax Amount $3,475
Tax Year 2020
Lot Size 7,597 Sqft
Acres 0.17
Property Description
***Highest and best by Sunday 9 PM, All offers will be presented Monday at 1 PM***Truly Amazing Single Family home in a Prime location with in minutes to Highway I 95 and commuter lot, Open floor plan with High Ceilings and a Rear Extension, Home offers 4 bedrooms and 2 full bathrooms, Fabulous wood floors through out the home, Open Modern Kitchen with Custom cabinets, Sparkling back splash, Double wide sink and Quartz Counter Tops, Kitchen opens to a huge deck and leveled fully fenced backyard and 20 by 10 Storage Shed, Upper level bathroom with custom tile work and Floating wide vanity, Finished basement with a bedroom and a Remodeled full bathroom, Double wide extended driveway, Recess lights, Wood burning fire place, Ceiling fans & much more. Roof 2018, HVAC 2017, Water Heater 2018, Windows 2016, Storage shed 2016
Location
State VA
County Prince William
Zoning R4
Rooms
Basement Daylight, Full, Fully Finished, Walkout Level
Interior
Interior Features Ceiling Fan(s), Floor Plan - Open, Recessed Lighting, Window Treatments, Wood Floors
Hot Water Electric
Heating Central, Heat Pump(s)
Cooling Ceiling Fan(s), Central A/C, Programmable Thermostat
Flooring Ceramic Tile, Wood
Fireplaces Number 1
Fireplaces Type Wood
Equipment Dishwasher, Disposal, Dryer, Oven/Range - Electric, Range Hood, Refrigerator, Washer, Water Heater
Fireplace Y
Window Features Screens,Double Pane,Double Hung
Appliance Dishwasher, Disposal, Dryer, Oven/Range - Electric, Range Hood, Refrigerator, Washer, Water Heater
Heat Source Electric
Laundry Dryer In Unit, Washer In Unit
Exterior
Exterior Feature Deck(s), Porch(es)
Garage Spaces 9.0
Fence Fully, Wood
Water Access N
Roof Type Asphalt
Accessibility Other
Porch Deck(s), Porch(es)
Total Parking Spaces 9
Garage N
Building
Lot Description Cleared, Level, Premium, Private
Story 3
Sewer Public Sewer
Water Public
Architectural Style Split Level
Level or Stories 3
Additional Building Above Grade, Below Grade
Structure Type High
New Construction N
Schools
School District Prince William County Public Schools
Others
Senior Community No
Tax ID 8392-67-7681
Ownership Fee Simple
SqFt Source Assessor
Acceptable Financing Cash, Conventional, FHA, VHDA
Listing Terms Cash, Conventional, FHA, VHDA
Financing Cash,Conventional,FHA,VHDA
Special Listing Condition Standard
Read Less
Want to know what your home might be worth? Contact us for a FREE valuation!

Our team is ready to help you sell your home for the highest possible price ASAP

Bought with Josue D Ruiz • Samson Properties





