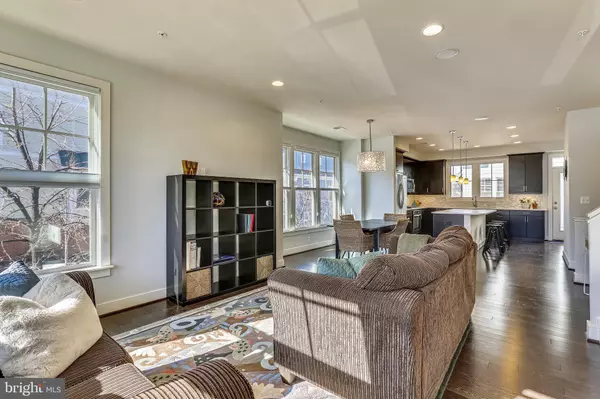$899,000
$899,000
For more information regarding the value of a property, please contact us for a free consultation.
21 ELLSWORTH HEIGHTS ST Silver Spring, MD 20910
3 Beds
4 Baths
1,784 SqFt
Key Details
Sold Price $899,000
Property Type Townhouse
Sub Type End of Row/Townhouse
Listing Status Sold
Purchase Type For Sale
Square Footage 1,784 sqft
Price per Sqft $503
Subdivision Chelsea Heights
MLS Listing ID MDMC747512
Sold Date 04/19/21
Style Craftsman
Bedrooms 3
Full Baths 3
Half Baths 1
HOA Fees $152/mo
HOA Y/N Y
Abv Grd Liv Area 1,464
Originating Board BRIGHT
Year Built 2016
Annual Tax Amount $9,984
Tax Year 2020
Lot Size 1,020 Sqft
Acres 0.02
Property Description
Stunning end unit town home located near the heart of downtown Silver Spring in exclusive Chelsea Heights community, offering 4 levels of renovated urban living in an ideal neighborhood location looking out onto green space. Built in 2016, this home features almost 2,200 square feet of livable space with spectacular interior finishes and designed in craftsman style architecture. Open concept main level with loads of natural light and large kitchen with stainless appliances including gas range, upgraded countertops, floor to ceiling cabinetry, large pantry and small desk nook. Kitchen is adjacent to sunlit dining area, cozy family room and powder room. Small deck located off of kitchen boasts natural gas grill hookup. Primary bedroom features luxurious ensuite bath with double sinks, and beautifully tiled shower stall. Primary bedroom offers loads of natural light and spacious walk in closet. Upper level also features 2nd bedroom with ensuite bath and hallway laundry closet. Fourth level boasts bright recreation room, 3rd bedroom with ensuite bath and amazing rooftop deck - the perfect place to gather with friends and enjoy the spring weather. Lower level doesn't disappoint either and includes recreation room, tons of storage and access to 2 car garage. Townhome has been meticulously maintained and has a walk score of 93! Located in an ideal urban setting convenient to Metro (Red and Purple lines), The Fillmoor, AFI Theater, Ellsworth Urban Dog Park, Veteran's Plaza, Whole Foods, shopping, dining, and all that Silver Spring has to offer. This townhome offers so much - convenience, space, beautiful finishes, a wonderful community and low maintenance. Move in ready - this is a must see!
Location
State MD
County Montgomery
Zoning RT12.
Rooms
Basement Connecting Stairway, Fully Finished, Garage Access
Interior
Interior Features Combination Dining/Living, Combination Kitchen/Dining, Combination Kitchen/Living, Dining Area, Family Room Off Kitchen, Floor Plan - Open, Kitchen - Island, Pantry, Recessed Lighting, Sprinkler System, Upgraded Countertops, Walk-in Closet(s), Wood Floors, Tub Shower
Hot Water Natural Gas
Heating Forced Air
Cooling Central A/C
Flooring Hardwood
Equipment Built-In Microwave, Dishwasher, Disposal, Dryer - Front Loading, Oven/Range - Gas, Refrigerator, Stainless Steel Appliances, Washer - Front Loading, Water Heater
Fireplace N
Window Features Double Pane
Appliance Built-In Microwave, Dishwasher, Disposal, Dryer - Front Loading, Oven/Range - Gas, Refrigerator, Stainless Steel Appliances, Washer - Front Loading, Water Heater
Heat Source Natural Gas
Laundry Upper Floor
Exterior
Exterior Feature Roof, Deck(s)
Parking Features Garage - Rear Entry, Basement Garage, Garage Door Opener, Inside Access
Garage Spaces 2.0
Water Access N
View Trees/Woods, Garden/Lawn
Roof Type Architectural Shingle
Accessibility None
Porch Roof, Deck(s)
Attached Garage 2
Total Parking Spaces 2
Garage Y
Building
Story 4
Sewer Public Sewer
Water Public
Architectural Style Craftsman
Level or Stories 4
Additional Building Above Grade, Below Grade
New Construction N
Schools
Elementary Schools Sligo Creek
Middle Schools Silver Spring International
High Schools Northwood
School District Montgomery County Public Schools
Others
HOA Fee Include Common Area Maintenance,Lawn Maintenance,Management,Snow Removal
Senior Community No
Tax ID 161303742995
Ownership Fee Simple
SqFt Source Assessor
Security Features Smoke Detector,Carbon Monoxide Detector(s)
Special Listing Condition Standard
Read Less
Want to know what your home might be worth? Contact us for a FREE valuation!

Our team is ready to help you sell your home for the highest possible price ASAP

Bought with Mary S Addison • Washington Fine Properties, LLC





