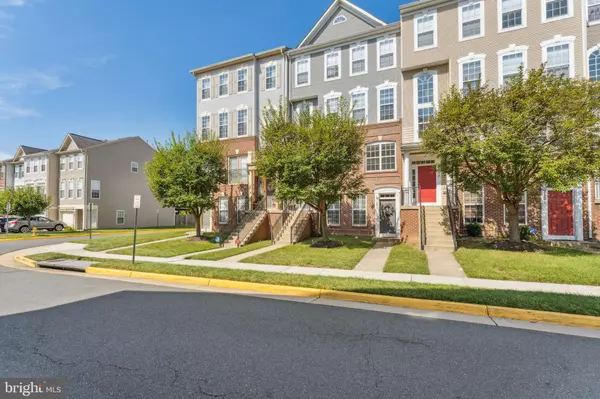$380,000
$380,000
For more information regarding the value of a property, please contact us for a free consultation.
15575 JOHN DISKIN CIR #254 Woodbridge, VA 22191
3 Beds
3 Baths
1,512 SqFt
Key Details
Sold Price $380,000
Property Type Condo
Sub Type Condo/Co-op
Listing Status Sold
Purchase Type For Sale
Square Footage 1,512 sqft
Price per Sqft $251
Subdivision Powells Run Village Cond
MLS Listing ID VAPW2034812
Sold Date 09/08/22
Style Colonial
Bedrooms 3
Full Baths 2
Half Baths 1
Condo Fees $217/mo
HOA Y/N Y
Abv Grd Liv Area 1,512
Originating Board BRIGHT
Year Built 2009
Annual Tax Amount $3,446
Tax Year 2022
Property Description
Charming Condo close to VRE and Stonebridge Town Center! This lovely 3-bedroom condo with a 1 car garage is freshly painted throughout! The main level boasts Living Room/Dining Room combo, large windows, plantation shutters and tons of natural sunlight. Brand new laminate flooring on the main level. The kitchen features granite counters, stainless steel appliances, 42” maple cabinets and ceramic tile flooring. Upstairs brand-new carpeting stretches through out! The spacious main bedroom has large windows for natural light and a walk-in closet. The main bathroom has both tub and standing shower with double sinks and new brushed nickel fixtures. Laundry room is conveniently located on the bedroom level. Hallway bathroom features double sinks and brand-new brushed nickel fixtures. HVAC and refrigerator are 4 years old and water heater is 1.5 years old. Come visit this beautifully maintained condo close to VRE, Omni ride Bus, Potomac Mills Mall, and Stonebridge Town Center with restaurants, shopping, and entertainment, I95 for easy access, Quantico, and Leesylvania State Park.
Location
State VA
County Prince William
Zoning RPC
Rooms
Other Rooms Living Room, Dining Room, Bedroom 2, Bedroom 3, Kitchen, Bedroom 1, Laundry, Bathroom 1, Bathroom 2
Interior
Interior Features Family Room Off Kitchen, Combination Kitchen/Dining, Primary Bath(s), Floor Plan - Open, Floor Plan - Traditional
Hot Water Natural Gas
Heating Forced Air, Heat Pump(s)
Cooling Central A/C
Flooring Carpet, Ceramic Tile, Laminate Plank
Equipment Dishwasher, Disposal, Dryer, Icemaker, Microwave, Oven/Range - Gas, Refrigerator, Washer
Fireplace N
Appliance Dishwasher, Disposal, Dryer, Icemaker, Microwave, Oven/Range - Gas, Refrigerator, Washer
Heat Source Natural Gas
Laundry Upper Floor, Hookup, Dryer In Unit, Washer In Unit
Exterior
Parking Features Garage - Rear Entry, Garage Door Opener
Garage Spaces 1.0
Amenities Available Common Grounds, Community Center, Exercise Room, Pool - Outdoor, Recreational Center, Tennis Courts, Basketball Courts, Club House, Jog/Walk Path, Tot Lots/Playground
Water Access N
Accessibility None
Attached Garage 1
Total Parking Spaces 1
Garage Y
Building
Story 2
Sewer Public Sewer
Water Public
Architectural Style Colonial
Level or Stories 2
Additional Building Above Grade, Below Grade
Structure Type 9'+ Ceilings
New Construction N
Schools
School District Prince William County Public Schools
Others
Pets Allowed N
HOA Fee Include Lawn Maintenance,Road Maintenance,Common Area Maintenance,Recreation Facility,Snow Removal,Trash
Senior Community No
Tax ID 8290-99-3929.01
Ownership Condominium
Special Listing Condition Standard
Read Less
Want to know what your home might be worth? Contact us for a FREE valuation!

Our team is ready to help you sell your home for the highest possible price ASAP

Bought with Jurgen Gonzalez • CENTURY 21 New Millennium





