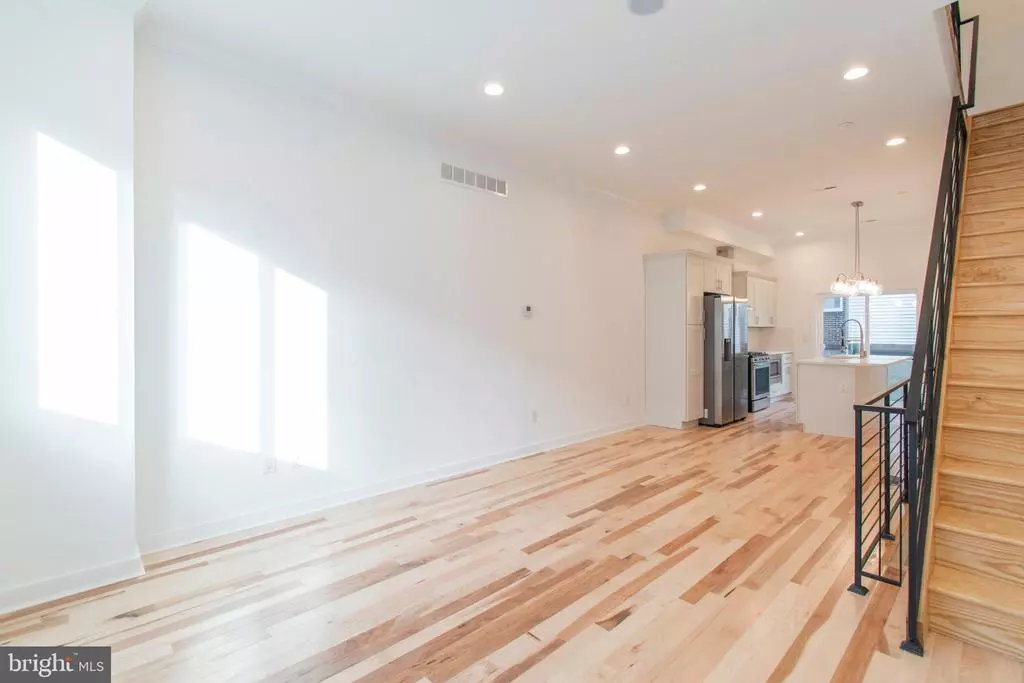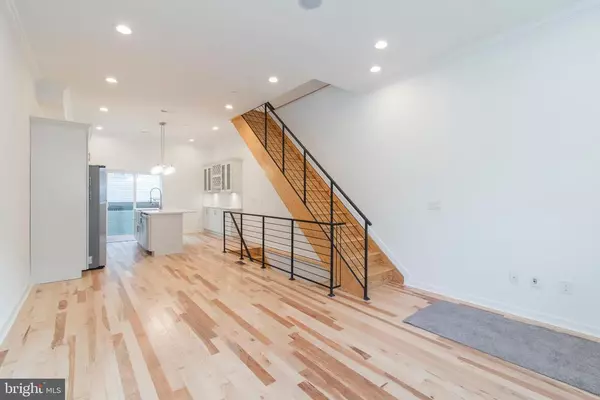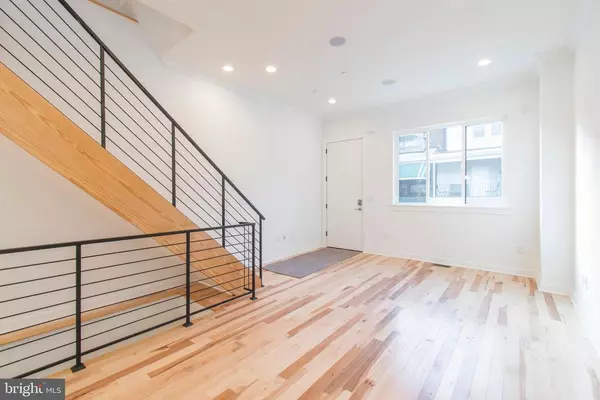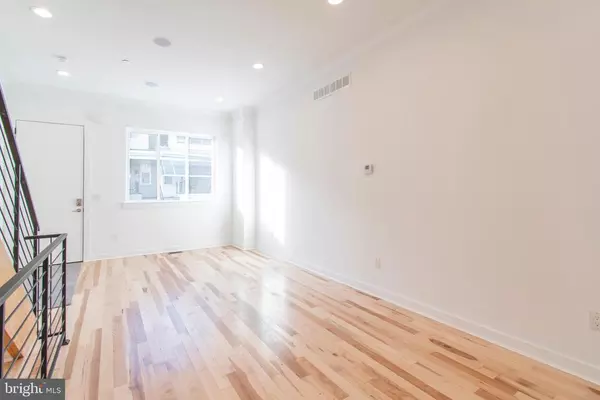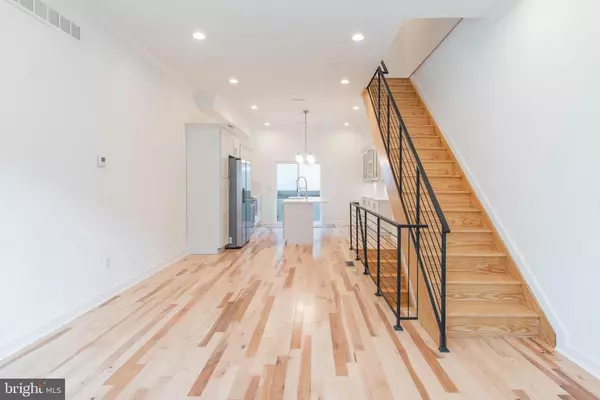$385,000
$394,900
2.5%For more information regarding the value of a property, please contact us for a free consultation.
1443 S PATTON ST Philadelphia, PA 19146
4 Beds
3 Baths
2,500 SqFt
Key Details
Sold Price $385,000
Property Type Townhouse
Sub Type Interior Row/Townhouse
Listing Status Sold
Purchase Type For Sale
Square Footage 2,500 sqft
Price per Sqft $154
Subdivision Grays Ferry
MLS Listing ID PAPH954030
Sold Date 04/15/21
Style Contemporary
Bedrooms 4
Full Baths 3
HOA Y/N N
Abv Grd Liv Area 2,000
Originating Board BRIGHT
Year Built 2020
Annual Tax Amount $294
Tax Year 2020
Lot Size 843 Sqft
Acres 0.02
Lot Dimensions 16.00 x 52.66
Property Description
KUMAS HOMES proudly presents this beautiful brand ''New Construction in the heart of Hot Grays Ferry neighborhood. This home is in proximity to Washington Avenue, I-76/I-95, Public transportation (Bus and Subway), Grocery stores, UPenn, and CHOP, this home is surrounded by numerous new constructions and recent rehab projects. This home is offering all amenities that you want to live with by paying much less than any other area in Philadelphia. ''Action speaks louder than words. ' This gorgeous and custom home has 4 bedrooms with 3 custom bathrooms. The home boasts hardwood flooring, recessed lighting, low VOC paint throughout the house, smoke/carbon monoxide detectors, fire-sprinkler system, and is also cable ready. Enter the home to be greeted by a well lit, 10ft high ceiling and spacious grand living room. When you walkthrough you would see how much special attention has been given to every details of the house. Pass the grand living room; you will be welcomed by state-of-the-art open concept kitchen. The beautifully appointed kitchen is outfitted with soft-close cabinets, modern counter-tops, large island, contemporary backsplash, deep sink with chef's faucet, upgraded SS appliance package (dishwasher, fridge, range, microwave), and under cabinet lighting. From the kitchen via sliding doors you will find the entrance to your private backyard. The stairs leads you the 2nd level of the home presents two large bedrooms with spacious closets, and also the laundry room. Following the staircase to the 3rd level, you enter to your own private oasis. The 3rd floor has another large bedroom, custom spa-like bathroom, and a walk-thru spacious closet! The master bath boasts custom tile-work, dual vanity set, and a designer rainfall shower. Take another step up the outdoor stairs to find the access to your private rooftop deck. The home has electric and water lines on the rooftop, making it an ideal area to host parties and get-togethers. The finished basement offers another spacious bedroom or home office, storage closet, custom full bathroom, and utility closet. Extra included bonuses: Large High Energy Efficient windows, energy efficient HVAC, LED recessed lighting, Ring doorbell, 1 year builders warranty, 10 year TAX ABATEMENT and much more! MUST SEE! Home has approximately 2500 + of living space.
Location
State PA
County Philadelphia
Area 19146 (19146)
Zoning RSA5
Rooms
Basement Fully Finished
Interior
Hot Water Natural Gas
Heating Central
Cooling Central A/C
Heat Source Natural Gas
Exterior
Water Access N
Accessibility None
Garage N
Building
Story 3
Sewer Public Sewer
Water Public
Architectural Style Contemporary
Level or Stories 3
Additional Building Above Grade, Below Grade
New Construction N
Schools
School District The School District Of Philadelphia
Others
Senior Community No
Tax ID 364449300
Ownership Fee Simple
SqFt Source Assessor
Special Listing Condition Standard
Read Less
Want to know what your home might be worth? Contact us for a FREE valuation!

Our team is ready to help you sell your home for the highest possible price ASAP

Bought with Thanh Doan • Realty Mark Cityscape

