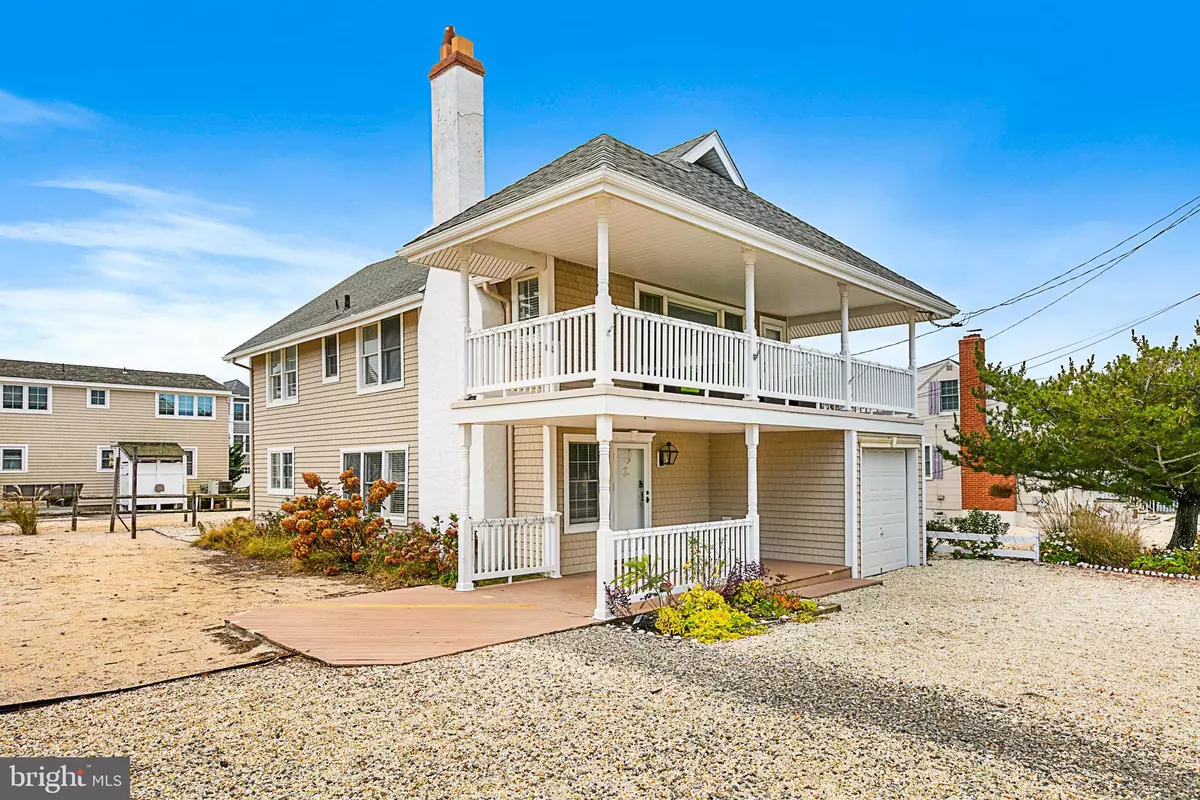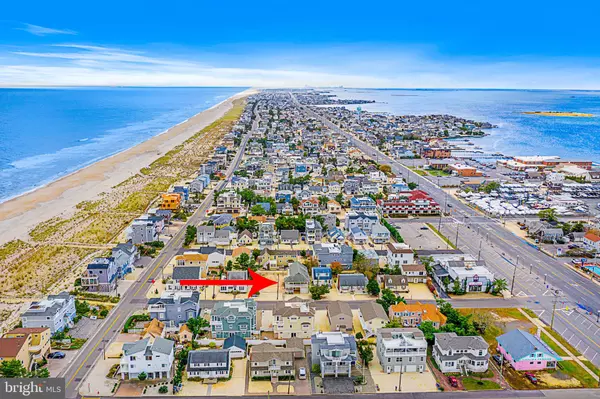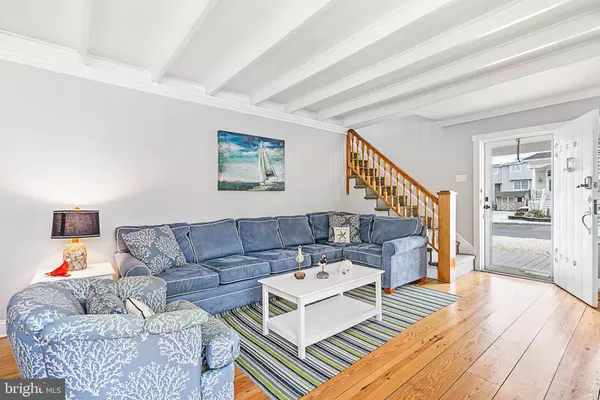$875,000
$949,000
7.8%For more information regarding the value of a property, please contact us for a free consultation.
18 E 42ND Long Beach Township, NJ 08008
5 Beds
3 Baths
1,808 SqFt
Key Details
Sold Price $875,000
Property Type Single Family Home
Sub Type Detached
Listing Status Sold
Purchase Type For Sale
Square Footage 1,808 sqft
Price per Sqft $483
Subdivision Brant Beach
MLS Listing ID NJOC392148
Sold Date 02/20/20
Style Coastal,Cottage
Bedrooms 5
Full Baths 1
Half Baths 2
HOA Y/N N
Abv Grd Liv Area 1,808
Originating Board BRIGHT
Year Built 1920
Annual Tax Amount $8,505
Tax Year 2019
Lot Size 6,000 Sqft
Acres 0.14
Lot Dimensions 80.00 x 75.00
Property Description
. Located fourth from the beach on an 80 X 75 ft. lot, this 5 bedroom, 1 full, 2 half bath home boasts tons of charm and an abundance of space for friends and family to gather. Built in 1920, this non reverse living home is the perfect summer getaway. Upon entering you are greeted with a living room, dining room and kitchen running the entire length of the home all flooded with light, bright and airy. A bedroom, with a powder room and a laundry room with access to the side yard and outdoor shower, sit off of the gathering space. The second floor offers a large covered deck with oceanviews, perfect for relaxing and catching some shade. A roomy family room sits front and center to the sleeping quarters. Four generous bedrooms, a full hall bath, and a powder room make up the remainder of the second floor. The tasteful decor and beachy feel add to the delight of this classic beach house. An attached garage is ideal for storing bikes and beach paraphernalia. The oversized lot and yard along with the placement of the home allow plenty of space for a swimming pool and outdoor kitchen if desired. Steps to the beach, bay, shops, and restaurants make this a great spot to call home. This property is being sold as-is and the lot can accommodate a 4,000 sq. ft. home.
Location
State NJ
County Ocean
Area Long Beach Twp (21518)
Zoning R50
Rooms
Main Level Bedrooms 1
Interior
Interior Features Dining Area, Floor Plan - Open, Carpet, Combination Dining/Living, Entry Level Bedroom, Stall Shower, Wood Floors, Window Treatments
Hot Water Electric
Heating None
Cooling Window Unit(s)
Flooring Ceramic Tile, Hardwood
Fireplaces Number 2
Fireplaces Type Brick, Wood
Equipment Dishwasher, Refrigerator, Washer/Dryer Stacked, Oven/Range - Electric, Microwave
Furnishings No
Fireplace Y
Window Features Casement,Double Hung
Appliance Dishwasher, Refrigerator, Washer/Dryer Stacked, Oven/Range - Electric, Microwave
Heat Source None
Laundry Main Floor
Exterior
Water Access N
View Ocean
Roof Type Shingle
Accessibility None
Garage N
Building
Story 2
Sewer Public Sewer
Water Public
Architectural Style Coastal, Cottage
Level or Stories 2
Additional Building Above Grade, Below Grade
New Construction N
Schools
Elementary Schools Lbi
Middle Schools Southern Regional M.S.
High Schools Southern Regional H.S.
School District Southern Regional Schools
Others
Senior Community No
Tax ID 18-00015 109-00011
Ownership Fee Simple
SqFt Source Assessor
Acceptable Financing Cash, Conventional
Horse Property N
Listing Terms Cash, Conventional
Financing Cash,Conventional
Special Listing Condition Standard
Read Less
Want to know what your home might be worth? Contact us for a FREE valuation!

Our team is ready to help you sell your home for the highest possible price ASAP

Bought with Mark Ceres • Weichert Realtors - Ship Bottom





