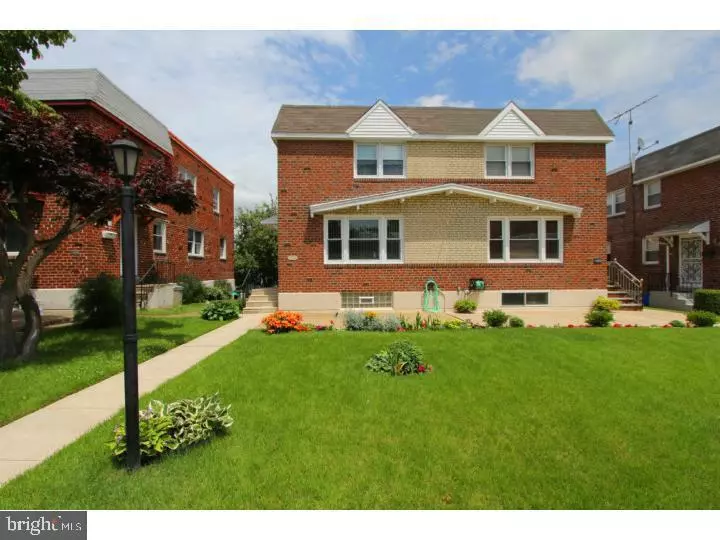$305,000
$318,900
4.4%For more information regarding the value of a property, please contact us for a free consultation.
1927 GOODNAW ST Philadelphia, PA 19115
3 Beds
2 Baths
1,754 SqFt
Key Details
Sold Price $305,000
Property Type Single Family Home
Sub Type Twin/Semi-Detached
Listing Status Sold
Purchase Type For Sale
Square Footage 1,754 sqft
Price per Sqft $173
Subdivision Philadelphia (Northeast)
MLS Listing ID PAPH909624
Sold Date 09/30/20
Style Bi-level
Bedrooms 3
Full Baths 1
Half Baths 1
HOA Y/N N
Abv Grd Liv Area 1,754
Originating Board BRIGHT
Year Built 1960
Annual Tax Amount $2,758
Tax Year 2020
Lot Size 3,297 Sqft
Acres 0.08
Lot Dimensions 25.95 x 127.04
Property Description
The search for your next home ends here! This amazing opportunity won't last! Semi-detached townhouse comes fully renovated, just finished, updated kitchen with granite countertops and brand new white cabinets, double sink and stainless steel high efficiency appliances. 1.5 bathrooms, fully renovated, half bath in the main floor and the full bath on the 2nd level. Hardwood flooring throughout the main level and the second floor, and ceramic tile in the kitchen and the fully finished basement. New recess LED lighting in the main floor and the basement. Attached garage, new high efficiency front load washer and dryer. AC/Heating unit a little over a year old, new water heater in place. Everything you could ask for, this house has to offer and more! It is conveniently located walking distance to major shopping center and supermarkets, as well as bus stations, Roosevelt Boulevard and Bustleton Ave. Great Public Schools-Ann Frank Elementary School, Baldi Middle School and George Washington Highschool.
Location
State PA
County Philadelphia
Area 19115 (19115)
Zoning RSA3
Rooms
Other Rooms Living Room, Dining Room, Bedroom 2, Bedroom 3, Kitchen, Family Room, Bedroom 1, Bathroom 1
Basement Connecting Stairway, Daylight, Partial, Drainage System, Fully Finished, Garage Access, Heated, Improved, Outside Entrance, Rear Entrance, Space For Rooms, Walkout Level, Water Proofing System, Windows
Interior
Interior Features Ceiling Fan(s), Crown Moldings, Dining Area, Floor Plan - Traditional, Formal/Separate Dining Room, Pantry, Recessed Lighting, Tub Shower, Walk-in Closet(s), Window Treatments, Wood Floors, Water Treat System, Upgraded Countertops, Kitchen - Table Space
Hot Water Natural Gas, Other
Heating Forced Air
Cooling Central A/C
Flooring Hardwood, Ceramic Tile
Equipment Built-In Microwave, Cooktop, Dishwasher, Disposal, Dryer - Gas, Dryer - Front Loading, Energy Efficient Appliances, ENERGY STAR Refrigerator, ENERGY STAR Clothes Washer, ENERGY STAR Dishwasher, Icemaker, Microwave, Oven - Self Cleaning, Oven - Single, Oven/Range - Gas, Refrigerator, Stainless Steel Appliances, Washer - Front Loading, Water Dispenser, Water Heater
Furnishings No
Window Features Screens,Double Pane,Sliding
Appliance Built-In Microwave, Cooktop, Dishwasher, Disposal, Dryer - Gas, Dryer - Front Loading, Energy Efficient Appliances, ENERGY STAR Refrigerator, ENERGY STAR Clothes Washer, ENERGY STAR Dishwasher, Icemaker, Microwave, Oven - Self Cleaning, Oven - Single, Oven/Range - Gas, Refrigerator, Stainless Steel Appliances, Washer - Front Loading, Water Dispenser, Water Heater
Heat Source Natural Gas
Laundry Basement, Washer In Unit, Dryer In Unit, Has Laundry
Exterior
Parking Features Garage - Rear Entry, Basement Garage, Built In, Inside Access
Garage Spaces 4.0
Fence Barbed Wire, Partially, Rear
Utilities Available Cable TV Available, Natural Gas Available, Electric Available, Water Available
Water Access N
View Street, Garden/Lawn
Roof Type Flat,Rubber
Accessibility 2+ Access Exits, 32\"+ wide Doors, 36\"+ wide Halls, >84\" Garage Door, Level Entry - Main
Attached Garage 1
Total Parking Spaces 4
Garage Y
Building
Lot Description Landscaping, Front Yard, Road Frontage, Level
Story 2
Foundation Concrete Perimeter
Sewer Public Sewer
Water Public
Architectural Style Bi-level
Level or Stories 2
Additional Building Above Grade, Below Grade
Structure Type Dry Wall
New Construction N
Schools
Elementary Schools Anne Frank
Middle Schools Baldi
High Schools George Washington
School District The School District Of Philadelphia
Others
Pets Allowed Y
Senior Community No
Tax ID 562295200
Ownership Fee Simple
SqFt Source Assessor
Security Features Carbon Monoxide Detector(s),Smoke Detector,Main Entrance Lock,Surveillance Sys,Window Grills
Acceptable Financing FHA, Cash, Conventional
Horse Property N
Listing Terms FHA, Cash, Conventional
Financing FHA,Cash,Conventional
Special Listing Condition Standard
Pets Allowed No Pet Restrictions
Read Less
Want to know what your home might be worth? Contact us for a FREE valuation!

Our team is ready to help you sell your home for the highest possible price ASAP

Bought with Ella S Thang • Canaan Realty Investment Group





