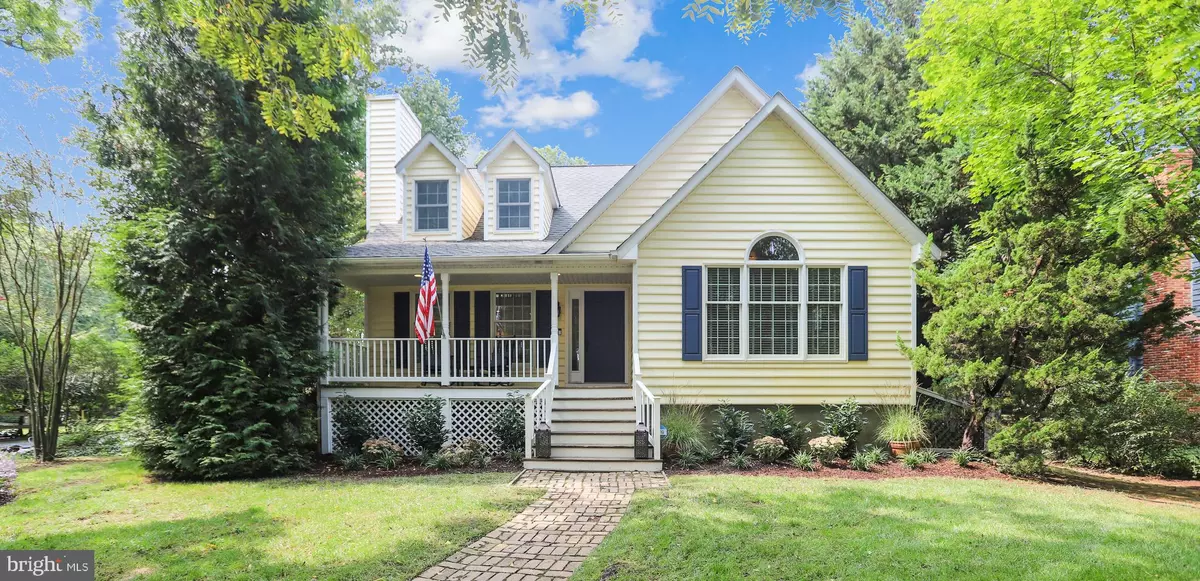$740,000
$749,000
1.2%For more information regarding the value of a property, please contact us for a free consultation.
722 WHITEHALL PLAINS RD Annapolis, MD 21409
3 Beds
3 Baths
2,410 SqFt
Key Details
Sold Price $740,000
Property Type Single Family Home
Sub Type Detached
Listing Status Sold
Purchase Type For Sale
Square Footage 2,410 sqft
Price per Sqft $307
Subdivision St Margarets
MLS Listing ID MDAA447352
Sold Date 10/30/20
Style Cape Cod
Bedrooms 3
Full Baths 2
Half Baths 1
HOA Y/N N
Abv Grd Liv Area 1,910
Originating Board BRIGHT
Year Built 1996
Annual Tax Amount $5,849
Tax Year 2019
Lot Size 0.448 Acres
Acres 0.45
Property Description
Turnkey in St. Margarets! Light filled, bright and airy. This solidly built custom home features a brand new bathrooms, a beautiful kitchen, hardwood floors throughout, and a large cedar deck overlooking a fully fenced in yard. The first floor primary bedroom contains vaulted ceilings, a walk closet and a spa like bathroom with marble tile. Walk upstairs to access two additional large bedrooms and a second floor lofted living space. The open floorpan on the main level lets the light shine through from the kitchen to the living room. Sit outside in your screened porch and enjoy the wood burning fireplace making the space perfect for multiple seasons. The downstairs office has a separate entrance making it an ideal work from home space. This area could also easily be converted to a recreation room and a fourth bedroom. Peaceful and serene just across the street from the water, this private location is the perfect retreat. This one of a kind home wont last long!
Location
State MD
County Anne Arundel
Zoning RLD
Rooms
Other Rooms Living Room, Primary Bedroom, Bedroom 2, Bedroom 3, Bedroom 4, Kitchen, Family Room, Loft, Office, Bathroom 2, Primary Bathroom, Screened Porch
Basement Improved, Interior Access, Garage Access
Main Level Bedrooms 1
Interior
Interior Features Cedar Closet(s), Ceiling Fan(s), Combination Dining/Living, Combination Kitchen/Living, Combination Kitchen/Dining, Entry Level Bedroom, Floor Plan - Open, Kitchen - Island, Soaking Tub, Upgraded Countertops, Walk-in Closet(s), Wood Floors
Hot Water Electric
Heating Heat Pump - Gas BackUp
Cooling Central A/C, Ceiling Fan(s)
Flooring Hardwood
Fireplaces Number 2
Fireplaces Type Gas/Propane, Wood
Equipment Dishwasher, Dryer, Washer, Oven/Range - Gas, Oven/Range - Electric, Water Conditioner - Owned, Water Heater
Fireplace Y
Window Features Wood Frame
Appliance Dishwasher, Dryer, Washer, Oven/Range - Gas, Oven/Range - Electric, Water Conditioner - Owned, Water Heater
Heat Source Electric
Laundry Main Floor
Exterior
Exterior Feature Porch(es), Deck(s)
Parking Features Basement Garage, Garage - Side Entry, Garage Door Opener, Inside Access
Garage Spaces 8.0
Utilities Available Cable TV
Water Access N
Roof Type Architectural Shingle
Accessibility None
Porch Porch(es), Deck(s)
Attached Garage 2
Total Parking Spaces 8
Garage Y
Building
Lot Description Corner, Landscaping, Private, Rear Yard
Story 3
Sewer Community Septic Tank, Private Septic Tank
Water Well
Architectural Style Cape Cod
Level or Stories 3
Additional Building Above Grade, Below Grade
New Construction N
Schools
Elementary Schools Windsor Farm
Middle Schools Severn River
High Schools Broadneck
School District Anne Arundel County Public Schools
Others
Senior Community No
Tax ID 020366190052683
Ownership Fee Simple
SqFt Source Assessor
Special Listing Condition Standard
Read Less
Want to know what your home might be worth? Contact us for a FREE valuation!

Our team is ready to help you sell your home for the highest possible price ASAP

Bought with Trudie S Colvin • Coldwell Banker Realty





