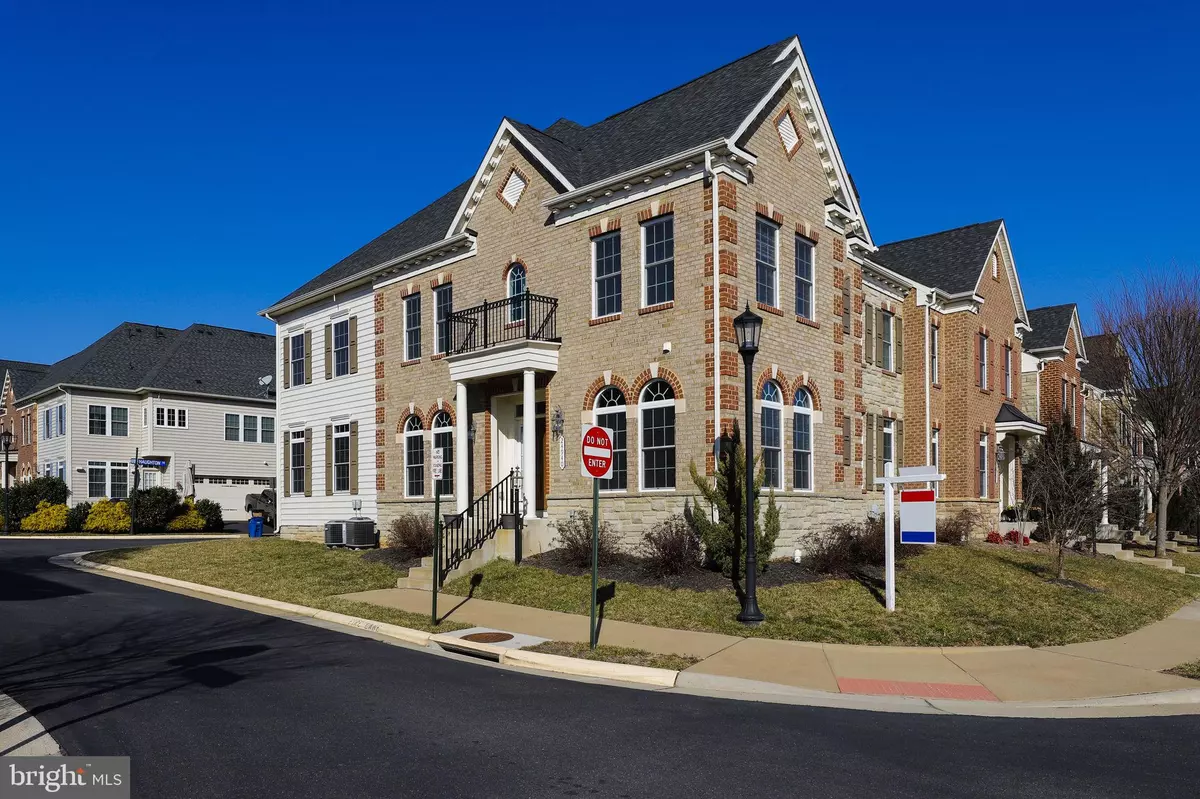$740,000
$678,000
9.1%For more information regarding the value of a property, please contact us for a free consultation.
24940 HAUGHTON SQ Chantilly, VA 20152
5 Beds
5 Baths
4,168 SqFt
Key Details
Sold Price $740,000
Property Type Townhouse
Sub Type End of Row/Townhouse
Listing Status Sold
Purchase Type For Sale
Square Footage 4,168 sqft
Price per Sqft $177
Subdivision Avonlea
MLS Listing ID VALO428624
Sold Date 02/25/21
Style Other
Bedrooms 5
Full Baths 4
Half Baths 1
HOA Fees $128/mo
HOA Y/N Y
Abv Grd Liv Area 3,072
Originating Board BRIGHT
Year Built 2012
Annual Tax Amount $6,204
Tax Year 2020
Lot Size 5,227 Sqft
Acres 0.12
Property Description
This elegant 4,162 square feet Energy Star, 5 bed 4.5 bath upscale home is exceptionally designed to feel like a single family home without the maintenance. This end unit townhome features an open floor plan, exceptional natural light, 9 ft ceilings throughout, impressive tray and coffered ceilings, hardwood on main floor, convenient upstairs laundry and 2 car garage right off the kitchen on the main level so you can easily unload grocery bags without walking up stairs. Cook in your dream kitchen with huge island, 42" cabinets, European inspired hidden hood, granite countertops, stainless steel appliances, walk-in pantry and eat-in dining room. Exquisite master suite includes sitting area, large walk-in closet, and luxurious master bathroom with an over sized shower and soaking tub. The second floor has two additional nicely sized bedrooms that share a bath and a fourth bedroom with its own bath. Go downstairs to relax in the large recreation room or watch your favorite show in the media nook. Guests can enjoy the 5th bedroom and full bathroom. This home is nestled among a sea of European inspired homes in the Avonlea community where you can enjoy sunsets over the large scenic pond accented with a fountain, impressive swimming pool, miles of walking trails, fitness facility, clubhouse, basketball and tennis court and 2 tot lots. Ample guest parking. It's easily accessible to Rt. 50, and walking distance to South Riding Market Square, restaurants, shopping and Starbucks. Conveniently located near Arcola Shopping Center.
Location
State VA
County Loudoun
Zoning 05
Rooms
Other Rooms Living Room, Dining Room, Primary Bedroom, Bedroom 2, Bedroom 3, Bedroom 4, Bedroom 5, Kitchen, Family Room, Foyer, Breakfast Room, Recreation Room, Media Room, Bathroom 2, Bathroom 3, Primary Bathroom, Full Bath
Basement Full
Interior
Hot Water Natural Gas
Heating Central, Forced Air
Cooling Central A/C
Equipment Built-In Microwave, Cooktop, Dishwasher, Disposal, Oven - Double, Refrigerator, Stainless Steel Appliances, Washer, Dryer
Appliance Built-In Microwave, Cooktop, Dishwasher, Disposal, Oven - Double, Refrigerator, Stainless Steel Appliances, Washer, Dryer
Heat Source Natural Gas
Exterior
Parking Features Garage - Rear Entry
Garage Spaces 2.0
Amenities Available Basketball Courts, Jog/Walk Path, Picnic Area, Pool - Outdoor, Tennis Courts, Tot Lots/Playground, Fitness Center, Club House
Water Access N
Accessibility None
Attached Garage 2
Total Parking Spaces 2
Garage Y
Building
Story 3
Sewer Public Sewer
Water Public
Architectural Style Other
Level or Stories 3
Additional Building Above Grade, Below Grade
New Construction N
Schools
Elementary Schools Liberty
Middle Schools Mercer
High Schools John Champe
School District Loudoun County Public Schools
Others
HOA Fee Include Common Area Maintenance,Management,Pool(s),Recreation Facility,Reserve Funds,Snow Removal,Trash
Senior Community No
Tax ID 164365530000
Ownership Fee Simple
SqFt Source Assessor
Special Listing Condition Standard
Read Less
Want to know what your home might be worth? Contact us for a FREE valuation!

Our team is ready to help you sell your home for the highest possible price ASAP

Bought with Shrayus Reddy • Reddy Realty LLC





