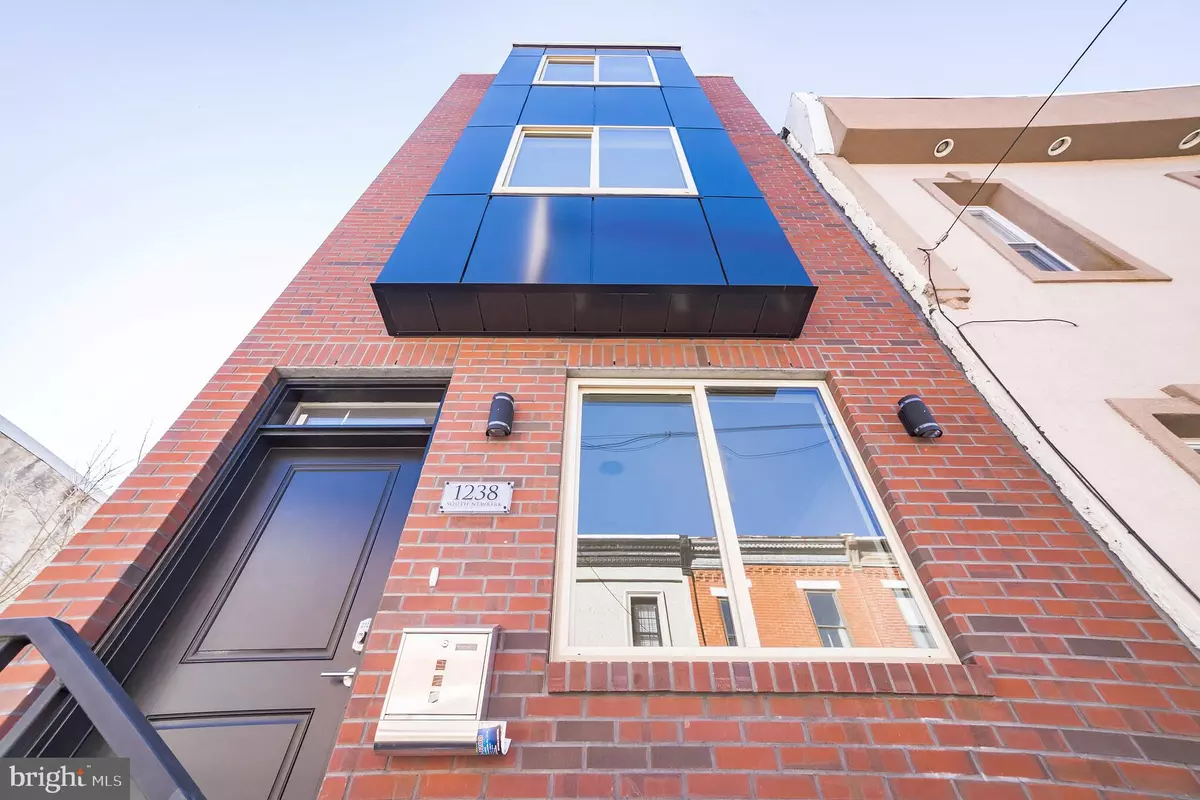$413,500
$424,999
2.7%For more information regarding the value of a property, please contact us for a free consultation.
1238 S NEWKIRK ST Philadelphia, PA 19146
3 Beds
3 Baths
2,000 SqFt
Key Details
Sold Price $413,500
Property Type Townhouse
Sub Type Interior Row/Townhouse
Listing Status Sold
Purchase Type For Sale
Square Footage 2,000 sqft
Price per Sqft $206
Subdivision Grays Ferry
MLS Listing ID PAPH1001104
Sold Date 08/04/21
Style Traditional
Bedrooms 3
Full Baths 3
HOA Y/N N
Abv Grd Liv Area 2,000
Originating Board BRIGHT
Annual Tax Amount $265
Tax Year 2021
Lot Size 665 Sqft
Acres 0.02
Lot Dimensions 14.00 x 47.50
Property Description
Welcome to 1238 S. Newkirk Street in the Grays Ferry Section of South Philadelphia! This brightly lit home has 3 beds 3 bathrooms, rooftop deck, backyard, smart features, speakers, hardwood, and so much more! Open the door to find a contemporary open floor plan complemented by custom natural color hardwood floors, recessed LED lighting, and impeccable crown molding. Pass the sun-lit grand living room to find your Chef's kitchen. The beautifully appointed kitchen is outfitted with white shaker-style soft-close cabinets, Quartz counter-tops, contemporary subway backsplash, deep sink with chef's faucet, upgraded SS GE appliance package (dishwasher, fridge, range, microwave), externally exhausting vent, and a cable ready TV Area! From the kitchen via sliding doors you will find the entrance to your private backyard with wooden privacy fence. On the 2nd level, the home presents two amazing sunlit rooms, laundry room, and a custom-tiled bathroom with a vanity set. Following the staircase to the 3rd level, you enter to your private oasis. The 3rd floor has the master suite with a spacious bedroom, walk-through closet, and spa-like bathroom! The master bath boasts contemporary tiles, rainfall shower, and two vanity sets. Take a few more steps up the stairs to the rooftop deck where you have a stunning views of the City. The home has electric and water lines on the rooftop, making it an ideal area to host parties and get-together. The finished basement offers another spacious area that can act as a den, study, or office. Here you will also find, a custom bathroom, storage closet, and the utility room. Extra bonuses include, video doorbell, Keyless entry, USB outlets in bedrooms, High Energy Efficient windows, Built-in speakers in living room/ Main bedroom, Nest Thermostat, Samsung Washer and dryer, cable ready home and much much more! The home is in close proximity to Bus routes, Fresh Grocers, Major interstate highway I-95/ I-76, University City, Broad Street, Target, Sprouts, Starbucks, Diners, Restaurants/Bars, Rittenhouse Square, UPenn and so much more! 10 year tax abatement approved. You don't want to miss out on this location!
Location
State PA
County Philadelphia
Area 19146 (19146)
Zoning RSA5
Rooms
Basement Fully Finished
Interior
Hot Water Natural Gas
Heating Central, Forced Air
Cooling Central A/C
Heat Source Natural Gas
Exterior
Water Access N
Accessibility None
Garage N
Building
Story 3
Sewer Public Sewer
Water Public
Architectural Style Traditional
Level or Stories 3
Additional Building Above Grade, Below Grade
New Construction Y
Schools
School District The School District Of Philadelphia
Others
Senior Community No
Tax ID 362150000
Ownership Fee Simple
SqFt Source Assessor
Special Listing Condition Standard
Read Less
Want to know what your home might be worth? Contact us for a FREE valuation!

Our team is ready to help you sell your home for the highest possible price ASAP

Bought with Bill Caraker • Keller Williams Philadelphia





