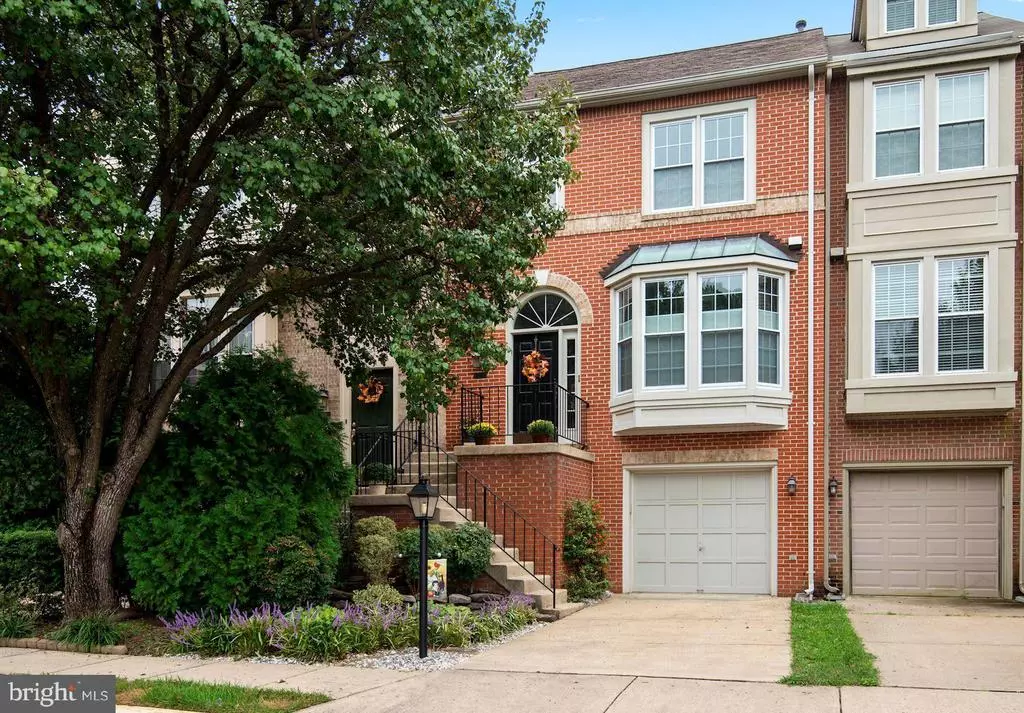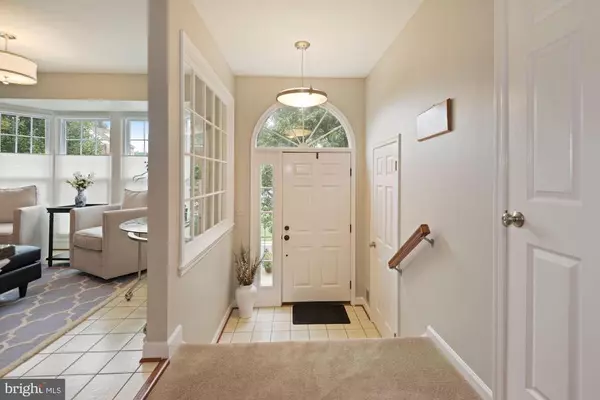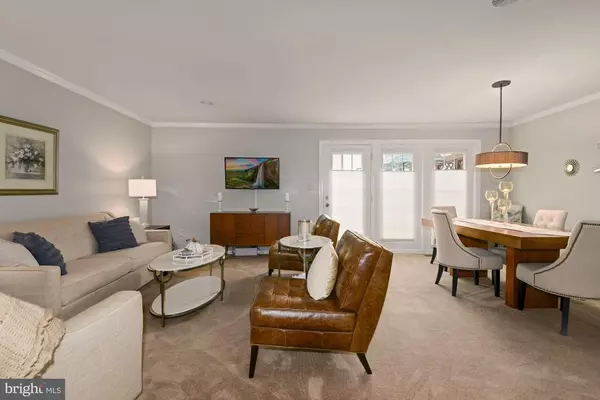$595,000
$582,000
2.2%For more information regarding the value of a property, please contact us for a free consultation.
3903 CLARES CT Fairfax, VA 22033
3 Beds
3 Baths
1,684 SqFt
Key Details
Sold Price $595,000
Property Type Townhouse
Sub Type Interior Row/Townhouse
Listing Status Sold
Purchase Type For Sale
Square Footage 1,684 sqft
Price per Sqft $353
Subdivision Penderbrook
MLS Listing ID VAFX1156806
Sold Date 11/10/20
Style Colonial
Bedrooms 3
Full Baths 2
Half Baths 1
HOA Fees $32
HOA Y/N Y
Abv Grd Liv Area 1,684
Originating Board BRIGHT
Year Built 1989
Annual Tax Amount $5,879
Tax Year 2020
Lot Size 1,650 Sqft
Acres 0.04
Property Description
A true jewel at the Inverness Penderbrook Community! This good-looking brick front and one car garage is located at the Inverness along the 16th and 17th holes of the Penderbrook Golf Club. Located approximately 20 miles west of Washington, D.C. and minutes from Dulles International Airport, this home has a strategic location close to retail, dining, Wegmans, and many more! This home features 3 gorgeous rooms on upper floor to include a primary/master bedroom with skylights for a fantastic sun-filled bright ambience, vaulted ceilings, great walk-in closet and a superb bathroom perfect perfect for a spa , relaxing time! On main level, this home boosts a generous size kitchen with Stainless Steele appliances, granite countertops and adjacent breakfast room to enjoy a more informal meal and/or more time at the kitchen for those who love cooking. On this same level, an elegant combined dining/living area featuring crown molding and impeccable condition. If you like to enjoy the outdoors, we have it all; a meticulously maintained deck on main level and a cozy, romantic, and elegant on lower level patio awaits you. If it gets a bit chilly and you prefer to stay inside, come in and enjoy the comfort of this lower level recreation room, equipped with a gas fireplace, small wet bar and spacious area for you to enjoy the warmth of home!
Location
State VA
County Fairfax
Zoning 308
Rooms
Other Rooms Living Room, Dining Room, Primary Bedroom, Bedroom 2, Kitchen, Breakfast Room, Bedroom 1, Recreation Room, Bathroom 1, Bathroom 2, Primary Bathroom
Interior
Interior Features Breakfast Area, Ceiling Fan(s), Floor Plan - Open, Recessed Lighting, Skylight(s), Soaking Tub, Walk-in Closet(s), Window Treatments
Hot Water Natural Gas
Heating Forced Air
Cooling Central A/C, Ceiling Fan(s)
Flooring Carpet, Ceramic Tile
Fireplaces Number 1
Equipment Built-In Microwave, Disposal, Dryer, Icemaker, Refrigerator, Stainless Steel Appliances, Stove, Washer
Appliance Built-In Microwave, Disposal, Dryer, Icemaker, Refrigerator, Stainless Steel Appliances, Stove, Washer
Heat Source Natural Gas
Exterior
Parking Features Garage - Front Entry, Garage Door Opener, Additional Storage Area
Garage Spaces 1.0
Amenities Available Basketball Courts, Club House, Common Grounds, Fitness Center, Golf Course Membership Available, Pool - Outdoor, Tennis Courts, Tot Lots/Playground
Water Access N
Roof Type Shingle
Accessibility Other
Attached Garage 1
Total Parking Spaces 1
Garage Y
Building
Story 3
Sewer Public Sewer
Water Public
Architectural Style Colonial
Level or Stories 3
Additional Building Above Grade, Below Grade
New Construction N
Schools
Elementary Schools Waples Mill
Middle Schools Franklin
High Schools Oakton
School District Fairfax County Public Schools
Others
HOA Fee Include Common Area Maintenance,Management,Pool(s),Recreation Facility,Reserve Funds,Road Maintenance,Snow Removal,Trash
Senior Community No
Tax ID 0463 13 0871
Ownership Fee Simple
SqFt Source Assessor
Special Listing Condition Standard
Read Less
Want to know what your home might be worth? Contact us for a FREE valuation!

Our team is ready to help you sell your home for the highest possible price ASAP

Bought with Suyan Zheng • Move4Free Realty, LLC





