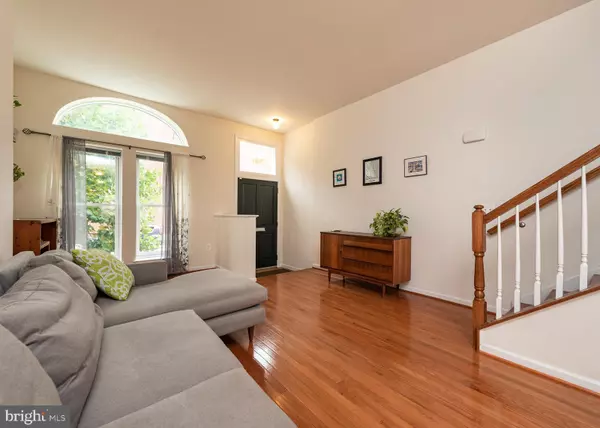$292,000
$300,000
2.7%For more information regarding the value of a property, please contact us for a free consultation.
2016 N CALVERT ST Baltimore, MD 21218
3 Beds
3 Baths
2,256 SqFt
Key Details
Sold Price $292,000
Property Type Townhouse
Sub Type Interior Row/Townhouse
Listing Status Sold
Purchase Type For Sale
Square Footage 2,256 sqft
Price per Sqft $129
Subdivision Old Goucher
MLS Listing ID MDBA525604
Sold Date 11/13/20
Style Traditional
Bedrooms 3
Full Baths 2
Half Baths 1
HOA Y/N N
Abv Grd Liv Area 2,256
Originating Board BRIGHT
Year Built 1890
Annual Tax Amount $6,917
Tax Year 2019
Property Description
This lovely brick row home in Baltimore's Old Goucher offers a bright and modern open floor plan with spacious living and dining areas leading the eat in kitchen featuring sleek stainless steel appliances, granite countertops and breakfast bar and 42" cabinets. The second floor hosts two sizable bedrooms, a full bath with open shelving, and conveniently located laundry. Third level features a private owner's suite boasting a sitting room, perfect for a nursery or home office, a generous walk-in closet, and attached full bath with double vanity and two separate showers. Full unfinished lower level offers walk out access to the rear parking pad and plenty of storage, as well as potential for additional living space. This home also offers many Green features including energy star appliances and systems, programmable 2 zone HVAC, extra insulation and more. Enjoy living in one of Baltimore's most vibrant and diverse neighborhoods with plenty of community events/groups and convenience to Penn Station, MICA, and JHU. Your search ends here! 3 years plus remains for CHAP tax credit.
Location
State MD
County Baltimore City
Zoning R-8
Rooms
Other Rooms Dining Room, Primary Bedroom, Bedroom 2, Bedroom 3, Kitchen, Family Room, Foyer, Other
Basement Connecting Stairway, Full, Interior Access, Outside Entrance, Rear Entrance, Sump Pump, Unfinished, Walkout Stairs
Interior
Interior Features Breakfast Area, Dining Area, Floor Plan - Open, Kitchen - Eat-In, Kitchen - Table Space, Primary Bath(s), Upgraded Countertops, Walk-in Closet(s), Window Treatments, Wood Floors
Hot Water Natural Gas
Heating Forced Air, Programmable Thermostat, Zoned
Cooling Central A/C, Programmable Thermostat, Zoned
Flooring Ceramic Tile, Concrete, Hardwood
Equipment Built-In Microwave, Dishwasher, Disposal, Dryer, Energy Efficient Appliances, Freezer, Icemaker, Oven - Self Cleaning, Oven - Single, Oven/Range - Gas, Refrigerator, Stainless Steel Appliances, Washer, Washer/Dryer Stacked, Water Dispenser, Water Heater
Window Features Double Pane,Screens
Appliance Built-In Microwave, Dishwasher, Disposal, Dryer, Energy Efficient Appliances, Freezer, Icemaker, Oven - Self Cleaning, Oven - Single, Oven/Range - Gas, Refrigerator, Stainless Steel Appliances, Washer, Washer/Dryer Stacked, Water Dispenser, Water Heater
Heat Source Natural Gas
Laundry Upper Floor
Exterior
Exterior Feature Patio(s)
Fence Partially, Privacy
Water Access N
View Street
Roof Type Flat
Accessibility None
Porch Patio(s)
Garage N
Building
Story 3
Sewer Public Sewer
Water Public
Architectural Style Traditional
Level or Stories 3
Additional Building Above Grade, Below Grade
Structure Type 9'+ Ceilings,Dry Wall
New Construction N
Schools
Elementary Schools Call School Board
Middle Schools Call School Board
High Schools Call School Board
School District Baltimore City Public Schools
Others
Senior Community No
Tax ID 0312083808 021
Ownership Fee Simple
SqFt Source Estimated
Security Features Carbon Monoxide Detector(s),Monitored,Motion Detectors,Security System,Smoke Detector
Special Listing Condition Standard
Read Less
Want to know what your home might be worth? Contact us for a FREE valuation!

Our team is ready to help you sell your home for the highest possible price ASAP

Bought with Kevin D Poist • Evers & Co. Real Estate, A Long & Foster Company





