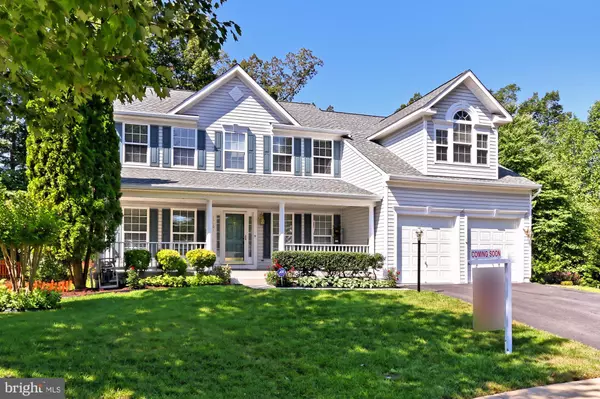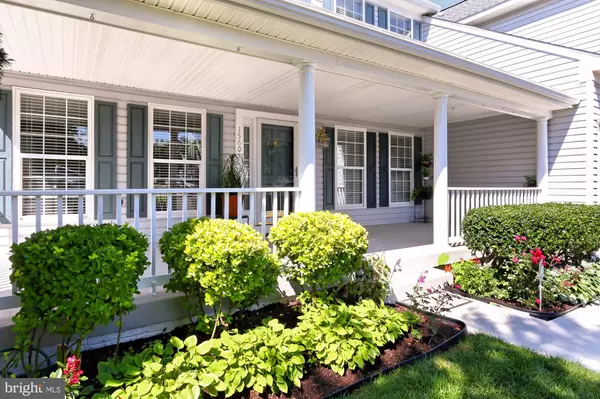$590,000
$574,900
2.6%For more information regarding the value of a property, please contact us for a free consultation.
15601 SABINE HALL PL Woodbridge, VA 22193
4 Beds
4 Baths
4,146 SqFt
Key Details
Sold Price $590,000
Property Type Single Family Home
Sub Type Detached
Listing Status Sold
Purchase Type For Sale
Square Footage 4,146 sqft
Price per Sqft $142
Subdivision Ashland
MLS Listing ID VAPW498734
Sold Date 09/03/20
Style Colonial
Bedrooms 4
Full Baths 3
Half Baths 1
HOA Fees $86/mo
HOA Y/N Y
Abv Grd Liv Area 2,921
Originating Board BRIGHT
Year Built 2003
Annual Tax Amount $6,614
Tax Year 2020
Lot Size 10,071 Sqft
Acres 0.23
Property Description
Nestled in the sought-after Ashland community where pride of ownership clearly shows, this beautiful 4 bedroom, 3.5 bath colonial home is infused with architectural design and details, and delivers over 4,100 square feet of living space on a private .23 acre lot at the end of a quiet cul-de-sac. A tailored siding exterior with front porch entry, 2-car garage, sundeck and patio, an open floor plan, soaring ceilings, rich hardwood floors, custom moldings, fresh on trend paint, new roof, a gourmet kitchen, sunroom, and an abundance of windows demonstrate no detail has been overlooked.******An open foyer with gleaming hardwood flooring ushers you into the living room on your left where windows on two walls flood the space in sunlight and illuminate on trend neutral paint, and crisp custom crown molding. Opposite, the banquet-size dining room echoes these design details and is accented with wainscoting and a 5 arm glass shaded chandelier adding a distinctly refined flair.******The stunning two-story family room with a cozy gas fireplace, lighted ceiling fan, and stacked windows delivering spectacular views makes entertaining family and friends a breeze. The gourmet kitchen stirs the senses with gleaming granite countertops, pristine white 42 inch cabinetry, and stainless steel appliances including a French door refrigerator. A center island provides an additional working surface, and planning center is perfect for meal planning. Earth toned tile floors spill into the adjoining sunroom where walls of transom windows create the perfect spot for daily dining. Here, French doors open to a large deck with descending steps to a large patio, and lush private fenced-in yard with in-ground sprinkler system and majestic woodlands beyond seamlessly blending indoor and outdoor living and entertaining. A library with hardwood flooring makes a perfect home office and a large laundry/mudroom with built-in cabinetry and utility sink completes the main living areas of the home******Hardwoods continue upstairs to the family room overlook and onward to the owner's suite boasting a lighted ceiling fan, large walk-in closet, and separate sitting room with cathedral ceiling, arched window, and coffee bar with sink the perfect place to relax and unwind. The luxurious en suite bath with a dual-sink vanity, water closet, soaking tub, and glass enclosed shower the finest in personal pampering! Down the hall, three additional bright and spacious bedrooms each with plush carpet and lighted ceiling fans share access to the well-appointed hall bath. Fine craftsmanship continues in the expansive lower level recreation room with windows, recessed lighting, additional gas fireplace, abd plenty of space for games, media and relaxing, while a wet bar is sure to be a popular destination for family and friends. A full bath and a large unfinished utility room provides lots loads of storage space adding convenience and completing the comfort and luxury of this wonderful home.******All this can be found in a peaceful residential setting where you can take advantage of the amenities including an outdoor pool, rec center, club house, party room, sports courts, and common grounds. Plenty of diverse shopping, dining, and entertainment choices are available throughout the area and Ashland Square puts all the daily necessity shops right at your fingertips. Commuters will appreciate the close proximity to Route 234, I-95, Express Lanes, and the VRE, and outdoor enthusiasts will love Prince William Forest Park bestowing 15,000 acres of woods, streams, and fragile ecosystems sure to excite your inner nature lover. Fishing, boating, and leisure activities can be found on the miles of waterways and history buffs will love exploring the myriad of regional historical sites. It is the perfect home in a fantastic location.
Location
State VA
County Prince William
Zoning R6
Rooms
Other Rooms Living Room, Dining Room, Primary Bedroom, Sitting Room, Bedroom 2, Bedroom 3, Bedroom 4, Kitchen, Family Room, Library, Foyer, 2nd Stry Fam Ovrlk, Sun/Florida Room, Laundry, Recreation Room, Storage Room, Primary Bathroom, Full Bath, Half Bath
Basement Fully Finished, Walkout Level, Rear Entrance, Windows
Interior
Interior Features Breakfast Area, Carpet, Ceiling Fan(s), Chair Railings, Crown Moldings, Dining Area, Family Room Off Kitchen, Floor Plan - Open, Formal/Separate Dining Room, Kitchen - Gourmet, Kitchen - Island, Kitchen - Table Space, Primary Bath(s), Pantry, Recessed Lighting, Soaking Tub, Stall Shower, Tub Shower, Upgraded Countertops, Walk-in Closet(s), Wet/Dry Bar, Wood Floors, Window Treatments
Hot Water Natural Gas
Heating Forced Air
Cooling Central A/C, Ceiling Fan(s)
Flooring Hardwood, Carpet, Ceramic Tile
Fireplaces Number 2
Fireplaces Type Gas/Propane, Mantel(s)
Equipment Built-In Microwave, Dishwasher, Disposal, Dryer, Exhaust Fan, Icemaker, Oven/Range - Gas, Refrigerator, Stainless Steel Appliances, Washer, Water Dispenser
Fireplace Y
Window Features Double Pane,Insulated,Transom
Appliance Built-In Microwave, Dishwasher, Disposal, Dryer, Exhaust Fan, Icemaker, Oven/Range - Gas, Refrigerator, Stainless Steel Appliances, Washer, Water Dispenser
Heat Source Natural Gas
Laundry Main Floor
Exterior
Exterior Feature Deck(s), Patio(s), Porch(es)
Parking Features Garage Door Opener
Garage Spaces 2.0
Fence Fully, Rear
Amenities Available Basketball Courts, Club House, Common Grounds, Fitness Center, Pool - Outdoor, Tennis Courts, Tot Lots/Playground
Water Access N
View Garden/Lawn, Trees/Woods
Roof Type Architectural Shingle
Accessibility None
Porch Deck(s), Patio(s), Porch(es)
Attached Garage 2
Total Parking Spaces 2
Garage Y
Building
Lot Description Backs - Open Common Area, Backs to Trees, Cul-de-sac, Landscaping, Partly Wooded, Premium, Private
Story 3
Sewer Public Sewer
Water Public
Architectural Style Colonial
Level or Stories 3
Additional Building Above Grade, Below Grade
Structure Type 2 Story Ceilings,9'+ Ceilings,Cathedral Ceilings,Tray Ceilings
New Construction N
Schools
Elementary Schools Ashland
Middle Schools Benton
High Schools Forest Park
School District Prince William County Public Schools
Others
HOA Fee Include Common Area Maintenance,Insurance,Management,Recreation Facility,Snow Removal,Trash
Senior Community No
Tax ID 8090-59-7812
Ownership Fee Simple
SqFt Source Assessor
Special Listing Condition Standard
Read Less
Want to know what your home might be worth? Contact us for a FREE valuation!

Our team is ready to help you sell your home for the highest possible price ASAP

Bought with Pamela Wampler Marsters • Long & Foster Real Estate, Inc.





