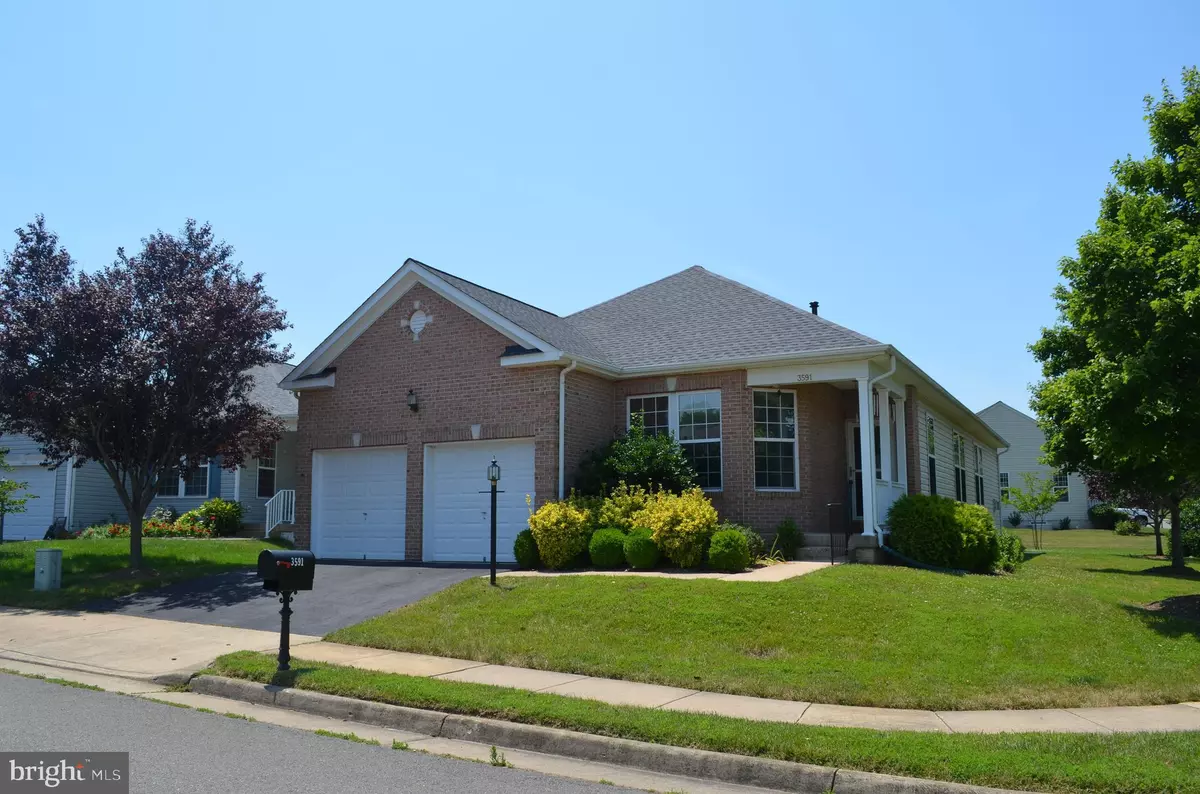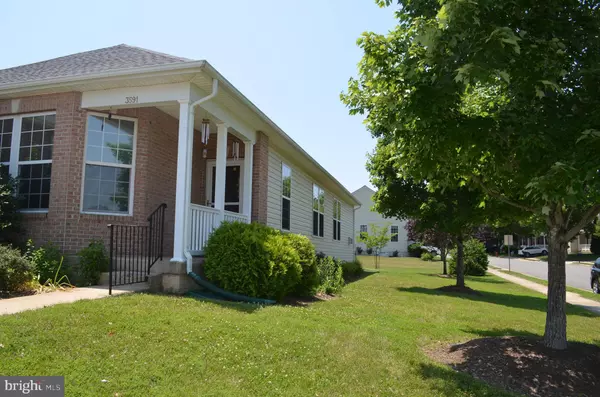$535,000
$525,000
1.9%For more information regarding the value of a property, please contact us for a free consultation.
3591 SUTHERLAND CT Warrenton, VA 20187
2 Beds
2 Baths
1,930 SqFt
Key Details
Sold Price $535,000
Property Type Single Family Home
Sub Type Detached
Listing Status Sold
Purchase Type For Sale
Square Footage 1,930 sqft
Price per Sqft $277
Subdivision Vint Hill
MLS Listing ID VAFQ2005238
Sold Date 08/11/22
Style Ranch/Rambler
Bedrooms 2
Full Baths 2
HOA Fees $55/mo
HOA Y/N Y
Abv Grd Liv Area 1,930
Originating Board BRIGHT
Year Built 2005
Annual Tax Amount $4,433
Tax Year 2021
Lot Size 7,610 Sqft
Acres 0.17
Property Description
Wonderful opportunity! Main level living at its finest. Almost 2,000 sq ft of living area on main level! Two bedrooms plus den/office. Impeccably maintained home with stunning hardwood throughout main level with crown molding and chair rail accents. Large living room/dining room combination. Kitchen has 42" cabinetry with gas cooking range. Kitchen opens to family room with beautiful marble accent gas fireplace and a bar seating area. Full-length glass storm door opens to deck and patio with plenty of space for outdoor entertaining. Two motorized awnings (operate with a remote) provide ample shade and comfort all summer long over both the deck and patio.
Owner's suite has hardwood floors, two walk-in closets and attached full bath with double sinks, soaking tub and separate shower and enclosed toilet.
Unfinished basement is your blank canvas to finish how you want or need. Efficient gas cooking and heat will keep your utilities reasonable. New roof in 2019! Additional hardwood added in 2019 so the whole home has gorgeous hardwood except the 2nd bedroom. Full-sized washer and dryer in separate laundry room. Fabulous over 55 community with sidewalks and plenty of local recreation minutes away: wineries, shopping, restaurants, recreation. Downtown Warrenton is a beautiful small town with unique shopping and restaurants and it is convenient to many nearby tourist destinations like Washington, DC and Leesburg, VA.
Location
State VA
County Fauquier
Zoning PR
Rooms
Other Rooms Living Room, Primary Bedroom, Kitchen, Family Room, Bathroom 2, Primary Bathroom, Additional Bedroom
Basement Connecting Stairway, Full, Heated, Interior Access, Space For Rooms, Unfinished
Main Level Bedrooms 2
Interior
Interior Features Breakfast Area, Carpet, Ceiling Fan(s), Chair Railings, Combination Dining/Living, Crown Moldings, Dining Area, Family Room Off Kitchen, Kitchen - Table Space, Pantry, Primary Bath(s), Recessed Lighting, Soaking Tub, Walk-in Closet(s), Wood Floors
Hot Water Natural Gas
Heating Forced Air, Programmable Thermostat
Cooling Central A/C, Heat Pump(s), Programmable Thermostat, Ceiling Fan(s)
Flooring Hardwood, Carpet
Fireplaces Number 1
Fireplaces Type Gas/Propane, Mantel(s), Marble
Equipment Built-In Microwave, Built-In Range, Dishwasher, Disposal, Dryer, Exhaust Fan, Extra Refrigerator/Freezer, Oven/Range - Gas, Refrigerator, Washer
Fireplace Y
Appliance Built-In Microwave, Built-In Range, Dishwasher, Disposal, Dryer, Exhaust Fan, Extra Refrigerator/Freezer, Oven/Range - Gas, Refrigerator, Washer
Heat Source Natural Gas
Laundry Main Floor
Exterior
Exterior Feature Deck(s), Patio(s), Porch(es)
Parking Features Additional Storage Area, Garage - Front Entry, Inside Access
Garage Spaces 2.0
Water Access N
Roof Type Architectural Shingle
Accessibility Doors - Lever Handle(s), Grab Bars Mod, Low Bathroom Mirrors
Porch Deck(s), Patio(s), Porch(es)
Attached Garage 2
Total Parking Spaces 2
Garage Y
Building
Story 2
Foundation Concrete Perimeter
Sewer Public Sewer
Water Public
Architectural Style Ranch/Rambler
Level or Stories 2
Additional Building Above Grade, Below Grade
New Construction N
Schools
Elementary Schools Greenville
Middle Schools Auburn
High Schools Kettle Run
School District Fauquier County Public Schools
Others
Pets Allowed Y
HOA Fee Include Trash,Management
Senior Community Yes
Age Restriction 55
Tax ID 7925-05-9325
Ownership Fee Simple
SqFt Source Assessor
Security Features Smoke Detector
Acceptable Financing Cash, Conventional, FHA, VA
Listing Terms Cash, Conventional, FHA, VA
Financing Cash,Conventional,FHA,VA
Special Listing Condition Standard
Pets Allowed Number Limit
Read Less
Want to know what your home might be worth? Contact us for a FREE valuation!

Our team is ready to help you sell your home for the highest possible price ASAP

Bought with Steven Joseph • Linton Hall Realtors





